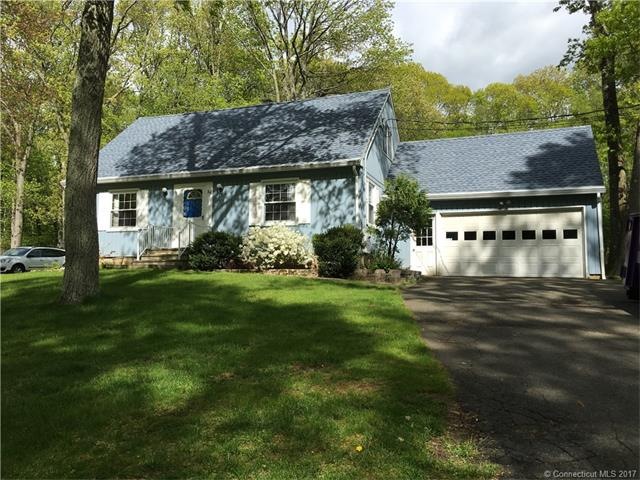
35 Julian Dr Hamden, CT 06518
Highlights
- In Ground Pool
- Cape Cod Architecture
- Wood Burning Stove
- 0.63 Acre Lot
- Deck
- Partially Wooded Lot
About This Home
As of October 2021This well maintained six room cape is a rare find on a secluded cul de sac in the West Woods area. Located just steps from hiking trails, and Brooksvale Park. First floor has a living room, Mbr, kitchen, and full bath. There is also a 22X18 family room w/wood stove and sliders to deck overlooking an inground pool . Second floor there are two more bedrooms and a full bath. Hardwood floors throughout, newer roof, central air, security system, 2 car garage. Conveniently located to downtown New Haven. Needs work.
Last Agent to Sell the Property
Press/Cuozzo Realtors License #REB.0755977 Listed on: 05/14/2017
Last Buyer's Agent
Joaquin Repollet
Berkshire Hathaway NE Prop. License #RES.0806499
Home Details
Home Type
- Single Family
Est. Annual Taxes
- $6,970
Year Built
- Built in 1960
Lot Details
- 0.63 Acre Lot
- Partially Wooded Lot
- Many Trees
Home Design
- Cape Cod Architecture
- Ridge Vents on the Roof
- Wood Siding
Interior Spaces
- 1,692 Sq Ft Home
- Ceiling Fan
- Wood Burning Stove
- Attic or Crawl Hatchway Insulated
- Home Security System
Kitchen
- Oven or Range
- <<microwave>>
- Dishwasher
Bedrooms and Bathrooms
- 3 Bedrooms
- 2 Full Bathrooms
Laundry
- Dryer
- Washer
Partially Finished Basement
- Walk-Out Basement
- Basement Fills Entire Space Under The House
Parking
- 2 Car Attached Garage
- Parking Deck
- Automatic Garage Door Opener
- Driveway
Outdoor Features
- In Ground Pool
- Deck
Schools
- West Woods Elementary School
- Hamden Middle School
- Hamden High School
Utilities
- Central Air
- Heating System Uses Oil
- 220 Volts
- Power Generator
- Private Company Owned Well
- Oil Water Heater
- Fuel Tank Located in Basement
- Cable TV Available
Additional Features
- Grab Bar In Bathroom
- Energy-Efficient Insulation
Community Details
Overview
- No Home Owners Association
Recreation
- Community Pool
Ownership History
Purchase Details
Home Financials for this Owner
Home Financials are based on the most recent Mortgage that was taken out on this home.Purchase Details
Home Financials for this Owner
Home Financials are based on the most recent Mortgage that was taken out on this home.Purchase Details
Similar Homes in Hamden, CT
Home Values in the Area
Average Home Value in this Area
Purchase History
| Date | Type | Sale Price | Title Company |
|---|---|---|---|
| Warranty Deed | $344,000 | None Available | |
| Warranty Deed | $234,000 | -- | |
| Deed | -- | -- |
Mortgage History
| Date | Status | Loan Amount | Loan Type |
|---|---|---|---|
| Open | $22,527 | FHA | |
| Closed | $19,226 | Second Mortgage Made To Cover Down Payment | |
| Open | $337,769 | FHA | |
| Closed | $337,769 | FHA | |
| Previous Owner | $260,000 | Stand Alone Refi Refinance Of Original Loan | |
| Previous Owner | $234,000 | Purchase Money Mortgage |
Property History
| Date | Event | Price | Change | Sq Ft Price |
|---|---|---|---|---|
| 10/01/2021 10/01/21 | Sold | $344,000 | +4.3% | $168 / Sq Ft |
| 07/29/2021 07/29/21 | For Sale | $329,900 | +41.0% | $161 / Sq Ft |
| 08/09/2017 08/09/17 | Sold | $234,000 | -2.1% | $138 / Sq Ft |
| 06/23/2017 06/23/17 | Pending | -- | -- | -- |
| 05/30/2017 05/30/17 | Price Changed | $239,000 | -4.0% | $141 / Sq Ft |
| 05/14/2017 05/14/17 | For Sale | $249,000 | -- | $147 / Sq Ft |
Tax History Compared to Growth
Tax History
| Year | Tax Paid | Tax Assessment Tax Assessment Total Assessment is a certain percentage of the fair market value that is determined by local assessors to be the total taxable value of land and additions on the property. | Land | Improvement |
|---|---|---|---|---|
| 2024 | $9,109 | $163,800 | $40,110 | $123,690 |
| 2023 | $9,235 | $163,800 | $40,110 | $123,690 |
| 2022 | $9,088 | $163,800 | $40,110 | $123,690 |
| 2021 | $8,590 | $163,800 | $40,110 | $123,690 |
| 2020 | $7,987 | $153,650 | $70,210 | $83,440 |
| 2019 | $7,507 | $153,650 | $70,210 | $83,440 |
| 2018 | $7,369 | $153,650 | $70,210 | $83,440 |
| 2017 | $6,954 | $153,650 | $70,210 | $83,440 |
| 2016 | $6,970 | $153,650 | $70,210 | $83,440 |
| 2015 | $7,381 | $180,600 | $89,180 | $91,420 |
| 2014 | $7,211 | $180,600 | $89,180 | $91,420 |
Agents Affiliated with this Home
-
Karin Stocknoff

Seller's Agent in 2021
Karin Stocknoff
Century 21 AllPoints Realty
(203) 209-2468
1 in this area
140 Total Sales
-
J
Buyer's Agent in 2021
John Carpenter
Larracuente & Johnson Realty, LLC
-
Margaret Lynch

Seller's Agent in 2017
Margaret Lynch
Press/Cuozzo Realtors
(203) 641-5749
25 in this area
30 Total Sales
-
J
Buyer's Agent in 2017
Joaquin Repollet
Berkshire Hathaway Home Services
Map
Source: SmartMLS
MLS Number: N10221309
APN: HAMD-003326-000060
- 159 Tom Swamp Rd
- 230 Tom Swamp Rd
- 730 Still Hill Rd
- 575 W Todd St
- 481 Gaylord Mountain Rd
- 150 Chatterton Way
- 6 Chatterton Woods
- 309 Russo Dr
- 42 N Woods Rd
- 61 N Woods Rd
- 2 Sunwoods Cir
- 2125 Shepard Ave
- 4266 Whitney Ave
- 2415 Shepard Ave Unit 30
- 935 Gaylord Mountain Rd
- 4380 Whitney Ave
- 18 Nature Trail
- 895 W Woods Rd
- 266 Todd St
- Lot 1 Mount Sanford Rd
