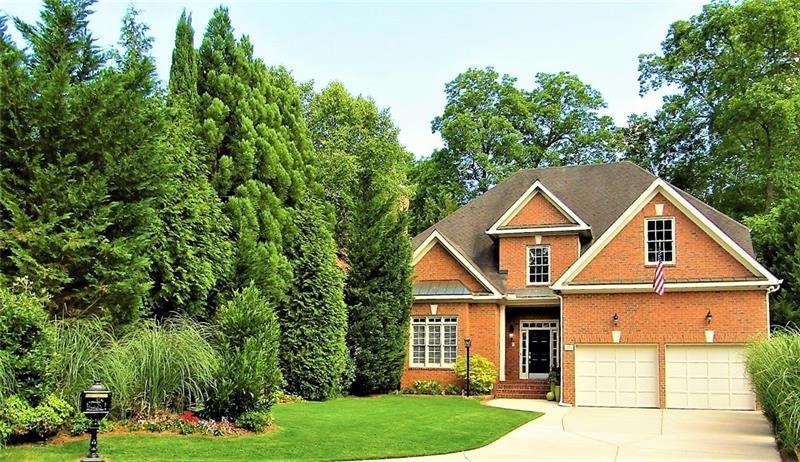Step away from the bustling city traffic and stress as you drive through your landscaped, private gate into this 15 home cul-de-sac community in Buckhead.
This hidden jewel is walking distance to Lenox Park trails and dog park, minutes away from Pine Hills Swim and Tennis Club, premium shopping, restaurants and entertainment. A short commute to Emory, CHOA, Northside Hospital, CDC, St. Josephs, I-85 and 400. Award winning schools: Sarah Smith Elementary attendance zone.
When you enter this immaculate home with fresh paint and refinished hardwoods; the soaring foyer ceiling, warm light and "floating" glass light fixture grab your attention. You turn left to enter the sought after flex room of your choice: office, sitting room, music room. Here you will find the first of three fireplaces to relax by while returning emails. Seamlessly connected to the dining room is the modern chef quality kitchen 2021.Stainless steel appliances, granite counters, customized backsplash and dual Fischer-Paykel dish drawers make cooking your favorite meal a joy.
The thoughtful open floor plan includes a breakfast nook with French doors opening onto a screened porch to leisurely sip morning coffee. The spacious living room with vaulted ceilings and dramatic granite fireplace surround, large windows make for a great entertaining flow. Your guests and family can mingle and gather effortlessly while creating great memories.
When the day is over, you can head to your first floor owners retreat with a gas fireplace, access to the huge outdoor deck and spa-like bath. It's your choice: a jacuzzi tub to soak away the riggers of the day or linger under the separate rain shower and full body rinse system. A built in closet system organizes all your cloths, shoes and accessories perfectly. The conveniently located laundry/ mudroom, with stacked, high efficiency washer and dryer, butcher block counter, sink and tons of storage, leads from the owner's retreat to the garage. Garage floors are epoxy coated with ample storage units and 50 amp 240 volt EV charging available.
Upstairs is the 2nd spacious owners suite with a soaking tub, separate shower, walk-in closet and loads of bright natural light. This private suite is great for extended family, guests, roommates, older children.
Another 3rd spacious bedroom with a sitting room and shared ensuite with the 4th bedroom provide additional flexibility. The 4th bedroom is currently being used as a home office.
Outdoor living and entertaining on the huge deck with a dining pavillion and gas grill spills down into the level, landscaped backyard with a patio and firepit.
There is room for a pool if you care to take backyard fun to another level.
Carefree living is possible with the HOA keeping up the lawn and yard care.
This home offers outstanding location, lifestyle and liveability. Come see for yourself! Easy to show. Ask your agent to make an appointment today.

