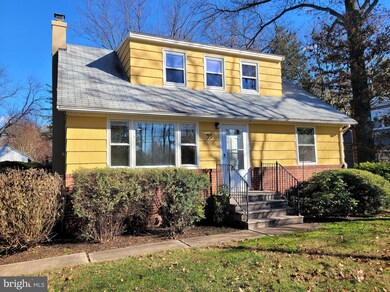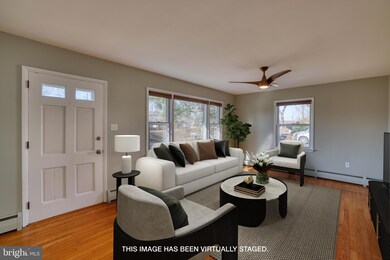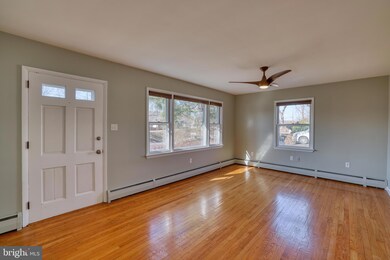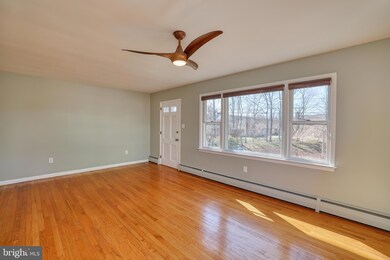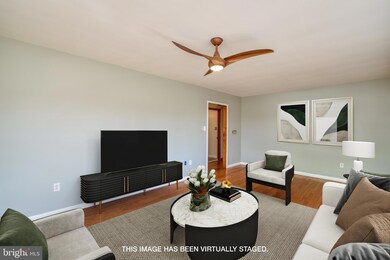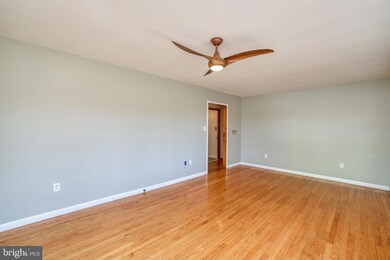
35 Knowles St Pennington, NJ 08534
Highlights
- Cape Cod Architecture
- Wood Flooring
- No HOA
- Hopewell Valley Central High School Rated A
- Great Room
- Sitting Room
About This Home
As of April 2023Small-town living at its best! Sitting on one of the prettiest lots in Pennington Boro is where you will find this charming, recently painted throughout, 3 bed, 2 full bath Cape. Upon entry into the spacious living room, you will immediately appreciate the abundance of sunlight streaming in the huge picture window. A natural flow will lead to the beautifully remodeled kitchen; thoughtfully designed, this truly is the heart of the home. Proceeding through the kitchen is the great room and is probably where you will spend most of your time - perfect for large gatherings, an intimate dinner, or getting cozy in front of the cast iron wood-burning stove. Skylights & large windows will allow you to enjoy the outside from within. Sliding glass doors provide access to the beautiful yard. Whether enjoying dinner on the wood deck, having a great conversation on the paver patio, or sitting around a fire pit roasting marshmallows, this really is a special place. 2 bedrooms and a full bath complete the main level. The 2nd floor is where you will find the large main bedroom, a sitting room/office space, a massive walk-in closet, and a spa-like ensuite bath. Storage is no issue as there is a full, unfinished basement - which can potentially be finished for additional living space. Close to all that Pennington has to offer, easy access to Rts. 31/29/295, convenient to Trenton-Mercer Airport, the Hamilton Train Station, Hopewell, Princeton, Lambertville & New Hope, 35 Knowles Street is definitely an opportunity not to be missed!
Last Agent to Sell the Property
NextHome Essential Realty License #791980 Listed on: 02/17/2023

Home Details
Home Type
- Single Family
Est. Annual Taxes
- $8,601
Year Built
- Built in 1962
Lot Details
- Lot Dimensions are 80.00 x 0.00
- Property is zoned R100
Home Design
- Cape Cod Architecture
- Brick Exterior Construction
- Block Foundation
- Shingle Siding
Interior Spaces
- Property has 2 Levels
- Great Room
- Sitting Room
- Living Room
- Wood Flooring
- Partially Finished Basement
- Basement Fills Entire Space Under The House
Bedrooms and Bathrooms
- En-Suite Primary Bedroom
Parking
- Driveway
- On-Street Parking
Schools
- Toll Gate Grammar Elementary School
- Timberlane Middle School
- Central High School
Utilities
- Ductless Heating Or Cooling System
- Hot Water Baseboard Heater
- Natural Gas Water Heater
Community Details
- No Home Owners Association
Listing and Financial Details
- Tax Lot 00003
- Assessor Parcel Number 08-00103-00003
Ownership History
Purchase Details
Home Financials for this Owner
Home Financials are based on the most recent Mortgage that was taken out on this home.Purchase Details
Home Financials for this Owner
Home Financials are based on the most recent Mortgage that was taken out on this home.Similar Homes in Pennington, NJ
Home Values in the Area
Average Home Value in this Area
Purchase History
| Date | Type | Sale Price | Title Company |
|---|---|---|---|
| Deed | $500,000 | Westcor Land Title | |
| Bargain Sale Deed | $268,500 | None Available |
Mortgage History
| Date | Status | Loan Amount | Loan Type |
|---|---|---|---|
| Open | $485,000 | Credit Line Revolving | |
| Previous Owner | $239,200 | New Conventional | |
| Previous Owner | $214,800 | New Conventional |
Property History
| Date | Event | Price | Change | Sq Ft Price |
|---|---|---|---|---|
| 04/06/2023 04/06/23 | Sold | $500,000 | +2.0% | $303 / Sq Ft |
| 02/24/2023 02/24/23 | Pending | -- | -- | -- |
| 02/17/2023 02/17/23 | For Sale | $490,000 | +82.5% | $297 / Sq Ft |
| 08/30/2013 08/30/13 | Sold | $268,500 | -3.8% | -- |
| 08/12/2013 08/12/13 | Pending | -- | -- | -- |
| 02/20/2013 02/20/13 | Price Changed | $279,000 | 0.0% | -- |
| 02/20/2013 02/20/13 | For Sale | $279,000 | +3.9% | -- |
| 12/05/2012 12/05/12 | Off Market | $268,500 | -- | -- |
| 06/01/2012 06/01/12 | For Sale | $295,000 | -- | -- |
Tax History Compared to Growth
Tax History
| Year | Tax Paid | Tax Assessment Tax Assessment Total Assessment is a certain percentage of the fair market value that is determined by local assessors to be the total taxable value of land and additions on the property. | Land | Improvement |
|---|---|---|---|---|
| 2024 | $9,315 | $305,500 | $174,600 | $130,900 |
| 2023 | $9,315 | $305,500 | $174,600 | $130,900 |
| 2022 | $8,658 | $305,500 | $174,600 | $130,900 |
| 2021 | $8,603 | $305,500 | $174,600 | $130,900 |
| 2020 | $8,530 | $305,500 | $174,600 | $130,900 |
| 2019 | $8,371 | $305,500 | $174,600 | $130,900 |
| 2018 | $7,927 | $296,000 | $174,600 | $121,400 |
| 2017 | $9,087 | $296,000 | $174,600 | $121,400 |
| 2016 | $7,859 | $296,000 | $174,600 | $121,400 |
| 2015 | $7,868 | $296,000 | $174,600 | $121,400 |
| 2014 | $10,137 | $389,600 | $266,400 | $123,200 |
Agents Affiliated with this Home
-
Jonathan Lamond

Seller's Agent in 2023
Jonathan Lamond
NextHome Essential Realty
(609) 947-0769
13 in this area
86 Total Sales
-
datacorrect BrightMLS
d
Buyer's Agent in 2023
datacorrect BrightMLS
Non Subscribing Office
-
Margaret 'Peggy' Baldwin

Seller's Agent in 2013
Margaret 'Peggy' Baldwin
Callaway Henderson Sotheby's Int'l-Princeton
(609) 921-1050
6 in this area
11 Total Sales
-
Gilbert Cheeseman

Buyer's Agent in 2013
Gilbert Cheeseman
Coldwell Banker Residential Brokerage-Princeton Jct
(215) 493-4546
68 Total Sales
Map
Source: Bright MLS
MLS Number: NJME2026504
APN: 08-00103-0000-00003
- 8 Railroad Place
- 18 Woolsey Ct
- 16 Railroad Place
- 6 W Franklin Ave
- 212 Penn View Dr
- 6 Timberlane Dr
- 177 Pennington Harbourton Rd
- 6 Woosamonsa Rd
- 10 Woosamonsa Rd
- 120 S Main St
- 7 Chadwell Ct
- 9 Morningside Dr
- 58 Woosamonsa Rd - Lot 3 03
- 6 Roosevelt Ave
- 13 Morningside Dr
- 58 Woosamonsa Rd
- 221 S Main St
- 6 Madison Ave
- 2 Hunters Ridge Dr
- 51 Penn Lawrenceville Rd

