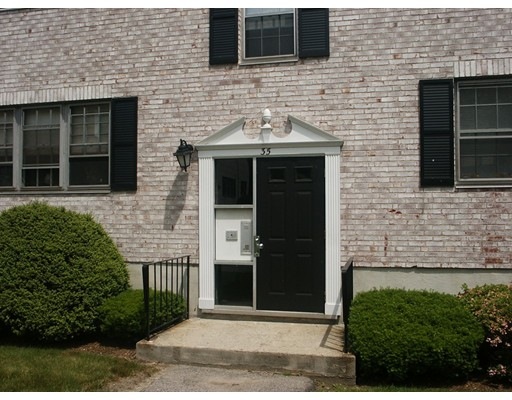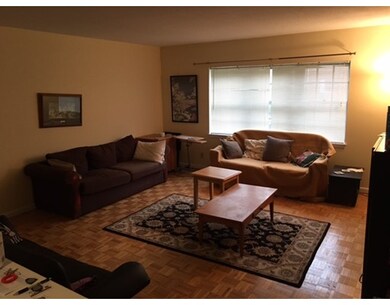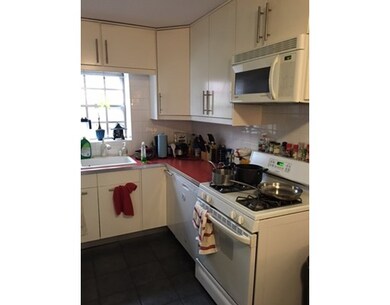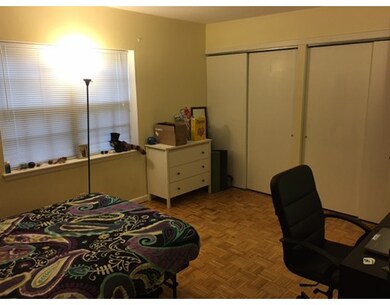
35 Lake Shore Ct Unit 2 Brighton, MA 02135
Brighton NeighborhoodAbout This Home
As of June 2017Delightful, updated, first flr unit in well-maintained condo community. Common areas feature open space design. Exposed parquet floors provide character; certain custom features of original design lend practicality. - Kitch is bright and spacious, with white Ikea-style cabinets, lots of countertop space, a newer dishwasher, and a sink with a view! - Dining area leads into the spacious LR with large picture window. - Two corner bedrooms; all 3 have multiple windows and ceiling-to-floor bi-fold built-in closets - doubled in the master. - Coat closet at front entry, parking spaces right outside rear entry. Heating and A/C system are newer, with an annual service contract. Laundry and dedicated storage in basement of adjacent building. Guest parking spaces. Trash removal from back hallway. Condo fee pays for gas bill: heat/hot water/range, and basic cable/internet service. Walk to B-Train/Greenline. Near Bri Ctr & Clev Circ stores, restaurants, banks, bus connections.
Last Agent to Sell the Property
David Wood
Real Estate Services Listed on: 04/20/2017
Ownership History
Purchase Details
Home Financials for this Owner
Home Financials are based on the most recent Mortgage that was taken out on this home.Purchase Details
Home Financials for this Owner
Home Financials are based on the most recent Mortgage that was taken out on this home.Purchase Details
Similar Homes in the area
Home Values in the Area
Average Home Value in this Area
Purchase History
| Date | Type | Sale Price | Title Company |
|---|---|---|---|
| Not Resolvable | $500,000 | -- | |
| Warranty Deed | $310,000 | -- | |
| Warranty Deed | -- | -- | |
| Warranty Deed | -- | -- |
Mortgage History
| Date | Status | Loan Amount | Loan Type |
|---|---|---|---|
| Previous Owner | $140,000 | No Value Available | |
| Previous Owner | $220,000 | Purchase Money Mortgage | |
| Previous Owner | $31,000 | No Value Available |
Property History
| Date | Event | Price | Change | Sq Ft Price |
|---|---|---|---|---|
| 06/01/2021 06/01/21 | Rented | $2,990 | 0.0% | -- |
| 05/17/2021 05/17/21 | Under Contract | -- | -- | -- |
| 04/20/2021 04/20/21 | Price Changed | $2,990 | -0.3% | $3 / Sq Ft |
| 04/13/2021 04/13/21 | For Rent | $3,000 | -3.2% | -- |
| 05/30/2020 05/30/20 | Rented | $3,100 | +6.9% | -- |
| 03/27/2020 03/27/20 | Under Contract | -- | -- | -- |
| 12/09/2019 12/09/19 | For Rent | $2,900 | 0.0% | -- |
| 06/02/2017 06/02/17 | Sold | $500,000 | +0.2% | $474 / Sq Ft |
| 04/23/2017 04/23/17 | Pending | -- | -- | -- |
| 04/20/2017 04/20/17 | For Sale | $499,000 | -- | $473 / Sq Ft |
Tax History Compared to Growth
Tax History
| Year | Tax Paid | Tax Assessment Tax Assessment Total Assessment is a certain percentage of the fair market value that is determined by local assessors to be the total taxable value of land and additions on the property. | Land | Improvement |
|---|---|---|---|---|
| 2025 | $6,898 | $595,700 | $0 | $595,700 |
| 2024 | $6,220 | $570,600 | $0 | $570,600 |
| 2023 | $6,128 | $570,600 | $0 | $570,600 |
| 2022 | $5,913 | $543,500 | $0 | $543,500 |
| 2021 | $5,628 | $527,500 | $0 | $527,500 |
| 2020 | $5,395 | $510,900 | $0 | $510,900 |
| 2019 | $5,178 | $491,300 | $0 | $491,300 |
| 2018 | $4,104 | $391,600 | $0 | $391,600 |
| 2017 | $4,026 | $380,200 | $0 | $380,200 |
| 2016 | $3,799 | $345,400 | $0 | $345,400 |
| 2015 | $3,844 | $317,400 | $0 | $317,400 |
| 2014 | $3,627 | $288,300 | $0 | $288,300 |
Agents Affiliated with this Home
-
Cindy Cai

Seller's Agent in 2021
Cindy Cai
Cindy Cai Realty LLC
(508) 423-5722
32 Total Sales
-
Matthew Scott
M
Buyer's Agent in 2021
Matthew Scott
Modern Real Estate
-
S
Buyer's Agent in 2020
Shani McKay
Boston Property Group INC
(617) 782-0211
-
D
Seller's Agent in 2017
David Wood
Real Estate Services
Map
Source: MLS Property Information Network (MLS PIN)
MLS Number: 72149435
APN: BRIG-000000-000022-005550-000318
- 47 Lake Shore Ct Unit 2
- 144 Kenrick St Unit 31
- 9 Lake Shore Terrace Unit 9-4
- 136 Lake Shore Rd Unit 4
- 48 Nonantum St
- 12 Valley Spring Rd
- 36 Nonantum St
- 130-132 Nonantum St
- 4 Tremont Place Unit 4
- 29 Undine Rd
- 99 Tremont St Unit 302
- 99 Tremont St Unit 413
- 99 Tremont St Unit 213
- 99 Tremont St Unit 303
- 99 Tremont St Unit 415
- 99 Tremont St Unit 310
- 99 Tremont St Unit 105
- 121 Tremont St Unit B1
- 121 Tremont St Unit 1
- 121 Tremont St Unit A2






