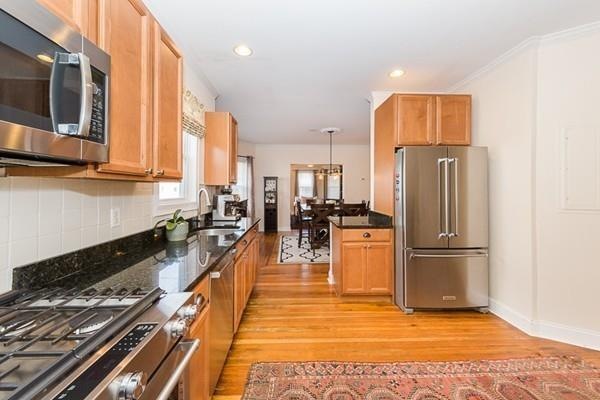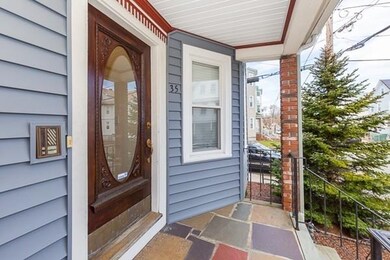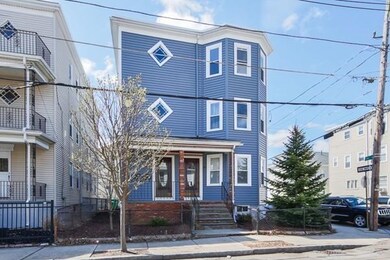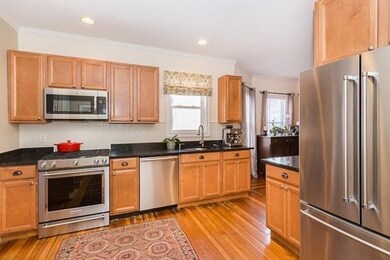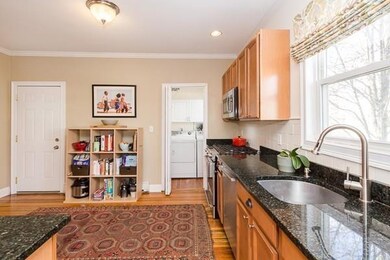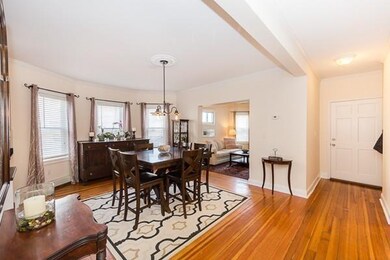
35 Lambert St Unit 1 Medford, MA 02155
Glenwood NeighborhoodHighlights
- Property is near public transit
- Porch
- Shops
- Wood Flooring
- Park
- Baseboard Heating
About This Home
As of October 2024Nothing to do but move in! This well-laid out, bright and sunny, renovated 2 bedroom home offers an open floor plan, great for entertaining, kitchen with granite counters and stainless steel appliances, high ceilings, hardwood floors, spacious tile bathroom, in-unit laundry, well proportioned bedrooms, rear porch, off street parking and ample basement storage! Situated on a corner lot of a quiet side street, this 1st floor condo, with a private entrance, is convenient to the shops and restaurants of Station Landing and Medford Square, Wegmans, Target, public transportation and many commuter routes! Recent association improvements include new roof in 2011 and exterior (siding, window frames and soffits) in 2017. This spacious and well laid out home, with a "very walkable" Walkscore of 76 is your opportunity to enter the Medford Real Estate Market!!
Last Agent to Sell the Property
Keller Williams Realty Boston Northwest Listed on: 04/23/2018

Last Buyer's Agent
Anne Garcia
Redfin Corp.

Property Details
Home Type
- Condominium
Est. Annual Taxes
- $3,757
Year Built
- Built in 1900
HOA Fees
- $150 Monthly HOA Fees
Home Design
- Frame Construction
Interior Spaces
- 1,119 Sq Ft Home
- 1-Story Property
- Wood Flooring
Kitchen
- Range
- Microwave
Bedrooms and Bathrooms
- 2 Bedrooms
- 1 Full Bathroom
Laundry
- Laundry in unit
- Dryer
- Washer
Parking
- 1 Car Parking Space
- Off-Street Parking
Utilities
- No Cooling
- Heating System Uses Natural Gas
- Baseboard Heating
- Gas Water Heater
Additional Features
- Porch
- Property is near public transit
Listing and Financial Details
- Assessor Parcel Number 4678272
Community Details
Overview
- Association fees include water, sewer, insurance
- 3 Units
Amenities
- Shops
Recreation
- Park
Pet Policy
- Breed Restrictions
Ownership History
Purchase Details
Home Financials for this Owner
Home Financials are based on the most recent Mortgage that was taken out on this home.Purchase Details
Home Financials for this Owner
Home Financials are based on the most recent Mortgage that was taken out on this home.Purchase Details
Home Financials for this Owner
Home Financials are based on the most recent Mortgage that was taken out on this home.Purchase Details
Home Financials for this Owner
Home Financials are based on the most recent Mortgage that was taken out on this home.Similar Homes in Medford, MA
Home Values in the Area
Average Home Value in this Area
Purchase History
| Date | Type | Sale Price | Title Company |
|---|---|---|---|
| Condominium Deed | $604,000 | None Available | |
| Condominium Deed | $604,000 | None Available | |
| Deed | $465,000 | -- | |
| Deed | $465,000 | -- | |
| Deed | $325,000 | -- | |
| Deed | $325,000 | -- | |
| Deed | $297,500 | -- | |
| Deed | $297,500 | -- |
Mortgage History
| Date | Status | Loan Amount | Loan Type |
|---|---|---|---|
| Open | $438,750 | Purchase Money Mortgage | |
| Closed | $438,750 | Purchase Money Mortgage | |
| Previous Owner | $372,000 | New Conventional | |
| Previous Owner | $290,000 | Adjustable Rate Mortgage/ARM | |
| Previous Owner | $292,500 | New Conventional | |
| Previous Owner | $248,000 | No Value Available | |
| Previous Owner | $267,750 | Purchase Money Mortgage |
Property History
| Date | Event | Price | Change | Sq Ft Price |
|---|---|---|---|---|
| 10/02/2024 10/02/24 | Sold | $604,000 | +5.0% | $540 / Sq Ft |
| 09/11/2024 09/11/24 | Pending | -- | -- | -- |
| 09/03/2024 09/03/24 | For Sale | $575,000 | +23.7% | $514 / Sq Ft |
| 06/22/2018 06/22/18 | Sold | $465,000 | +8.4% | $416 / Sq Ft |
| 05/21/2018 05/21/18 | Pending | -- | -- | -- |
| 05/17/2018 05/17/18 | For Sale | $429,000 | 0.0% | $383 / Sq Ft |
| 05/01/2018 05/01/18 | Pending | -- | -- | -- |
| 04/23/2018 04/23/18 | For Sale | $429,000 | +32.0% | $383 / Sq Ft |
| 06/24/2014 06/24/14 | Sold | $325,000 | 0.0% | $290 / Sq Ft |
| 04/08/2014 04/08/14 | Pending | -- | -- | -- |
| 04/04/2014 04/04/14 | For Sale | $325,000 | 0.0% | $290 / Sq Ft |
| 03/26/2014 03/26/14 | Pending | -- | -- | -- |
| 03/20/2014 03/20/14 | For Sale | $325,000 | -- | $290 / Sq Ft |
Tax History Compared to Growth
Tax History
| Year | Tax Paid | Tax Assessment Tax Assessment Total Assessment is a certain percentage of the fair market value that is determined by local assessors to be the total taxable value of land and additions on the property. | Land | Improvement |
|---|---|---|---|---|
| 2025 | $4,983 | $584,900 | $0 | $584,900 |
| 2024 | $4,983 | $584,900 | $0 | $584,900 |
| 2023 | $4,899 | $566,400 | $0 | $566,400 |
| 2022 | $4,275 | $474,500 | $0 | $474,500 |
| 2021 | $4,371 | $464,500 | $0 | $464,500 |
| 2020 | $4,264 | $464,500 | $0 | $464,500 |
| 2019 | $4,363 | $454,500 | $0 | $454,500 |
| 2018 | $3,643 | $355,800 | $0 | $355,800 |
| 2017 | $3,757 | $355,800 | $0 | $355,800 |
| 2016 | $3,641 | $325,400 | $0 | $325,400 |
| 2015 | $3,675 | $314,100 | $0 | $314,100 |
Agents Affiliated with this Home
-
The Denman Group

Seller's Agent in 2024
The Denman Group
Compass
(617) 518-4570
8 in this area
664 Total Sales
-
Jenn McDonald

Seller Co-Listing Agent in 2024
Jenn McDonald
Compass
(857) 998-1026
1 in this area
16 Total Sales
-
Joanna Kirylo

Seller's Agent in 2018
Joanna Kirylo
Keller Williams Realty Boston Northwest
(617) 669-5893
3 in this area
52 Total Sales
-
A
Buyer's Agent in 2018
Anne Garcia
Redfin Corp.
(781) 228-0563
-
Carolyn Sheehan

Seller's Agent in 2014
Carolyn Sheehan
Compass
(781) 254-8236
37 Total Sales
-
Christina Whitting

Buyer's Agent in 2014
Christina Whitting
Doubleclick Properties, LLC
(781) 391-1888
6 Total Sales
Map
Source: MLS Property Information Network (MLS PIN)
MLS Number: 72313509
APN: MEDF-000013-000000-J001101
- 124 Grant Ave
- 16 Walker St Unit 16
- 121 Surrey St
- 72 Vista Ave
- 30 Murray Hill Rd
- 49 Fern Rd
- 303 Fellsway W
- 314 Fellsway W
- 194 Fells Ave
- 83 Wicklow Ave
- 179 Park St Unit 304
- 67 Watts St
- 19 Court St
- 58 Watervale Rd
- 156 Park St Unit 2
- 45 Everett St Unit 1
- 90 Watervale Rd
- 232 Central Ave
- 22 Sheridan Ave Unit A
- 244 Central Ave Unit 4
