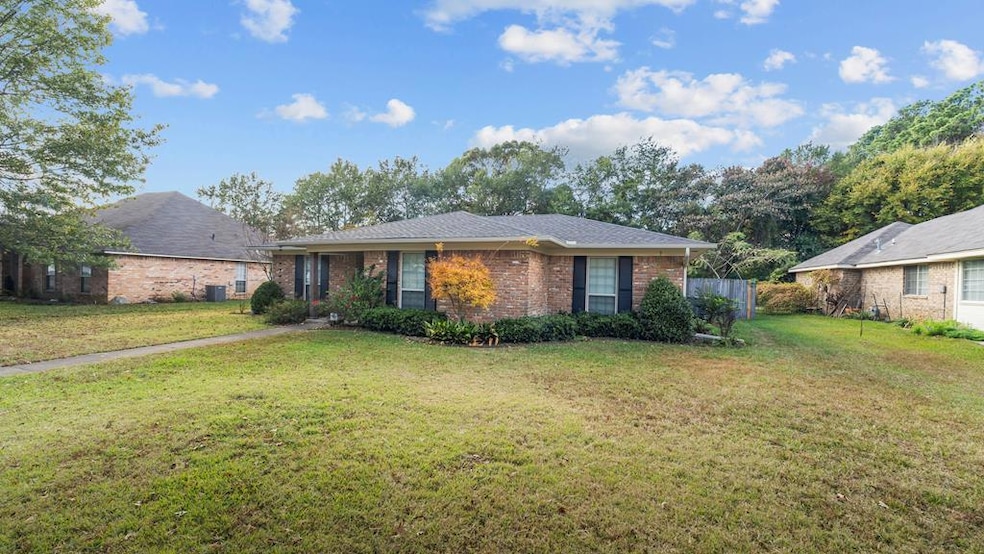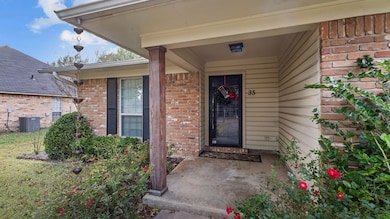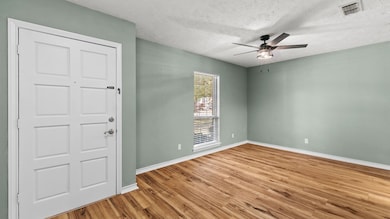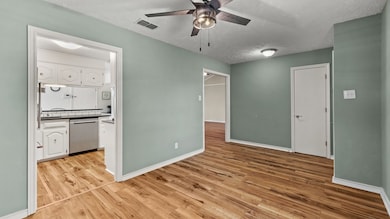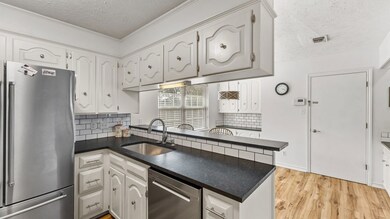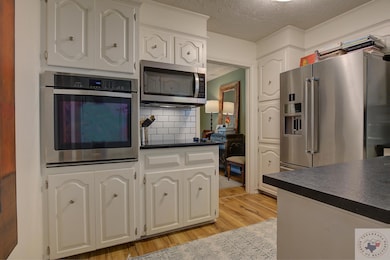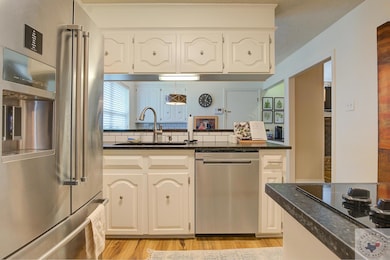35 Lanshire Dr Texarkana, TX 75503
Estimated payment $1,569/month
Highlights
- Traditional Architecture
- Cathedral Ceiling
- Covered Patio or Porch
- Margaret Fischer Davis Elementary School Rated A-
- No HOA
- 2 Car Attached Garage
About This Home
This unique property offers spacious living areas, highlighted by a cathedral ceiling with natural beams, perfect for hosting family gatherings. Updated to remove popcorn ceilings, the home exudes classic charm, with scraped wood flooring and honed granite in the kitchen and baths reflecting meticulous attention to detail. The kitchen features subway tile accents, a coffee bar, and a built-in hutch, while the master bathroom includes a modern subway tile shower. A new roof was installed in 2022, and ample storage is available through large closets. Relax in the inviting outdoor space, perfect for sipping lemonade and watching pets or grandchildren play. You additionally have an outdoor storage to keep you garage free of tools and mowing equipment. Private garage access from the alley ensures a tidy curb appeal. Decorated in soft neutrals, the home also features a warm fireplace with a gas starter, ready for wood-burning fires. The master suite offers an open vanity, a private shower room, and a spacious closet. Whether you're starting out or downsizing, this low-maintenance gem is a dream home. It's ideally located in the heart of Pleasant Grove, near amenities like the new elementary school, St. Michael's Hospital, restaurants, and the mall. Move in READY. Call today.
Listing Agent
Better Homes & Gardens Real Estate Infinity Brokerage Phone: 9033061454 License #PB00065270 Listed on: 11/17/2025

Home Details
Home Type
- Single Family
Est. Annual Taxes
- $2,388
Year Built
- Built in 1977
Lot Details
- 9,148 Sq Ft Lot
- Privacy Fence
- Wood Fence
Parking
- 2 Car Attached Garage
- Parking Pad
- Rear-Facing Garage
- On-Street Parking
- Open Parking
Home Design
- Traditional Architecture
- Slab Foundation
- Architectural Shingle Roof
- Ridge Vents on the Roof
Interior Spaces
- 1,593 Sq Ft Home
- 1-Story Property
- Bookcases
- Sheet Rock Walls or Ceilings
- Cathedral Ceiling
- Ceiling Fan
- Wood Burning Fireplace
- Double Pane Windows
- Blinds
- Ceramic Tile Flooring
- Washer and Electric Dryer Hookup
Kitchen
- Self-Cleaning Oven
- Electric Range
- Microwave
- Dishwasher
- Disposal
Bedrooms and Bathrooms
- 3 Bedrooms
- 2 Full Bathrooms
Outdoor Features
- Covered Patio or Porch
- Exterior Lighting
- Outdoor Storage
- Outbuilding
- Rain Gutters
Utilities
- Cooling Available
- Central Heating
- Cable TV Available
Community Details
- No Home Owners Association
- Northwood 2Nd Subdivision
Listing and Financial Details
- Legal Lot and Block 14 / 5
Map
Home Values in the Area
Average Home Value in this Area
Tax History
| Year | Tax Paid | Tax Assessment Tax Assessment Total Assessment is a certain percentage of the fair market value that is determined by local assessors to be the total taxable value of land and additions on the property. | Land | Improvement |
|---|---|---|---|---|
| 2025 | $3,354 | $213,645 | $25,000 | $188,645 |
| 2024 | $3,354 | $206,029 | $25,000 | $183,423 |
| 2023 | $2,342 | $187,299 | $0 | $0 |
| 2022 | $4,181 | $181,447 | $25,000 | $156,447 |
| 2021 | $4,048 | $154,793 | $25,000 | $129,793 |
| 2020 | $3,951 | $150,294 | $25,000 | $125,294 |
| 2019 | $3,900 | $144,590 | $25,000 | $119,590 |
| 2018 | $3,676 | $137,030 | $24,000 | $113,030 |
| 2017 | $3,610 | $134,935 | $24,000 | $110,935 |
| 2016 | $3,039 | $113,613 | $24,000 | $89,613 |
| 2015 | $3,054 | $114,459 | $24,000 | $90,459 |
| 2014 | $3,054 | $113,612 | $24,000 | $89,612 |
Property History
| Date | Event | Price | List to Sale | Price per Sq Ft | Prior Sale |
|---|---|---|---|---|---|
| 11/17/2025 11/17/25 | For Sale | $259,900 | +8.9% | $163 / Sq Ft | |
| 06/10/2024 06/10/24 | Sold | -- | -- | -- | View Prior Sale |
| 05/30/2024 05/30/24 | For Sale | $238,760 | -- | $150 / Sq Ft |
Purchase History
| Date | Type | Sale Price | Title Company |
|---|---|---|---|
| Warranty Deed | -- | None Listed On Document | |
| Vendors Lien | -- | Stewart Title | |
| Deed | -- | Stewart Title | |
| Warranty Deed | -- | Stewart Title Of Texarkana |
Mortgage History
| Date | Status | Loan Amount | Loan Type |
|---|---|---|---|
| Previous Owner | $142,274 | FHA | |
| Previous Owner | $142,500 | VA | |
| Previous Owner | $108,700 | Purchase Money Mortgage |
Source: Texarkana Board of REALTORS®
MLS Number: 200607
APN: 17220006400
- 5201 Summerhill Rd
- 6141 Summerhill Place
- 6214 Summerhill Place
- 4615 Summerhill Rd
- 3514 Skyline Blvd
- 3516 Skyline Blvd
- 5805 Sidney Dr
- 4501 Summerhill Rd
- 2815 Richmond Rd
- 3423 Brooke Place
- 3441 Brooke Place
- 4350 Mcknight Rd
- 1915 Richmond Rd
- 3807 Mall Dr
- 3515 Arista Blvd
- 6408 Bel Air Dr
- 6408 Belair Dr
- 502 Belt Rd
- 404 Cheyenne Place
- 113 Apache Trail
