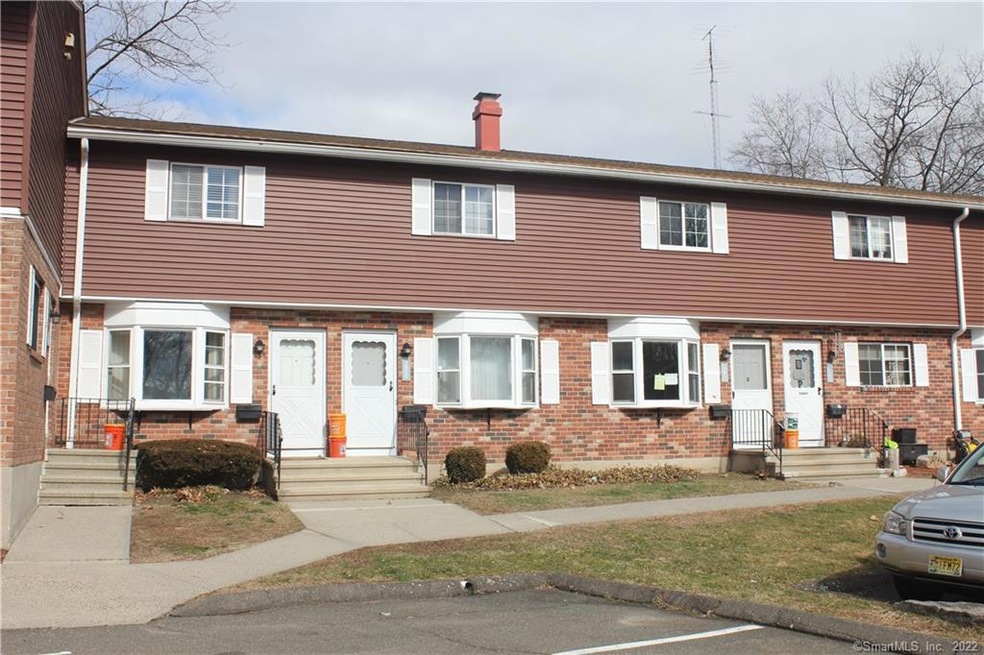
35 Leslie Rd Unit G Bridgeport, CT 06606
North End NeighborhoodHighlights
- Deck
- Attic
- End Unit
- Property is near public transit
- 1 Fireplace
- Porch
About This Home
As of July 2020Calling all investors! This condo is rented to SHU students until May 2021. Sale comes with lease in hand, collective rental income per month is $6900. This property is to be sold as part of a bundle with the purchase of 2 additional condos MLS 170276412 and MLS 170276428. This is a townhouse style living in a sought after North End neighborhood. 3 oversized bedrooms, open eat-in kitchen. 2.5 baths, cozy fireplace, newer heating and cooling system. Living room with sliders to deck. Master bedroom with balcony, WIC's.
Property Details
Home Type
- Condominium
Est. Annual Taxes
- $4,774
Year Built
- Built in 1972
Lot Details
- End Unit
HOA Fees
- $145 Monthly HOA Fees
Home Design
- Brick Exterior Construction
- Wood Siding
Interior Spaces
- 1,920 Sq Ft Home
- 1 Fireplace
- Partial Basement
- Attic or Crawl Hatchway Insulated
- Smart Thermostat
Kitchen
- Electric Cooktop
- Smart Appliances
Bedrooms and Bathrooms
- 3 Bedrooms
Laundry
- Dryer
- Washer
Parking
- Parking Deck
- Paved Parking
- On-Street Parking
Outdoor Features
- Deck
- Porch
Location
- Property is near public transit
- Property is near shops
- Property is near a bus stop
- Property is near a golf course
Utilities
- Central Air
- Baseboard Heating
- Electric Water Heater
Community Details
Overview
- Association fees include grounds maintenance, trash pickup, snow removal, property management
- 158 Units
- Fairfield Vill Community
Amenities
- Public Transportation
Pet Policy
- Pets Allowed
Ownership History
Purchase Details
Purchase Details
Home Financials for this Owner
Home Financials are based on the most recent Mortgage that was taken out on this home.Purchase Details
Map
Similar Home in Bridgeport, CT
Home Values in the Area
Average Home Value in this Area
Purchase History
| Date | Type | Sale Price | Title Company |
|---|---|---|---|
| Warranty Deed | -- | -- | |
| Warranty Deed | -- | -- | |
| Warranty Deed | $260,000 | -- | |
| Warranty Deed | $260,000 | -- | |
| Warranty Deed | $139,500 | -- | |
| Warranty Deed | $139,500 | -- |
Mortgage History
| Date | Status | Loan Amount | Loan Type |
|---|---|---|---|
| Open | $199,000 | Stand Alone Refi Refinance Of Original Loan | |
| Previous Owner | $208,000 | No Value Available |
Property History
| Date | Event | Price | Change | Sq Ft Price |
|---|---|---|---|---|
| 01/21/2022 01/21/22 | Rented | $2,500 | 0.0% | -- |
| 01/09/2022 01/09/22 | Under Contract | -- | -- | -- |
| 12/15/2021 12/15/21 | Price Changed | $2,500 | +19.0% | $2 / Sq Ft |
| 12/14/2021 12/14/21 | Price Changed | $2,100 | -16.0% | $1 / Sq Ft |
| 11/02/2021 11/02/21 | For Rent | $2,500 | 0.0% | -- |
| 07/01/2020 07/01/20 | Sold | $186,000 | -11.0% | $97 / Sq Ft |
| 06/20/2020 06/20/20 | Pending | -- | -- | -- |
| 02/27/2020 02/27/20 | For Sale | $209,000 | -- | $109 / Sq Ft |
Tax History
| Year | Tax Paid | Tax Assessment Tax Assessment Total Assessment is a certain percentage of the fair market value that is determined by local assessors to be the total taxable value of land and additions on the property. | Land | Improvement |
|---|---|---|---|---|
| 2024 | $5,423 | $124,800 | $0 | $124,800 |
| 2023 | $5,423 | $124,800 | $0 | $124,800 |
| 2022 | $5,423 | $124,800 | $0 | $124,800 |
| 2021 | $5,423 | $124,800 | $0 | $124,800 |
| 2020 | $4,774 | $88,420 | $0 | $88,420 |
| 2019 | $4,774 | $88,420 | $0 | $88,420 |
| 2018 | $4,807 | $88,420 | $0 | $88,420 |
| 2017 | $4,807 | $88,420 | $0 | $88,420 |
| 2016 | $4,807 | $88,420 | $0 | $88,420 |
| 2015 | $7,119 | $168,690 | $0 | $168,690 |
| 2014 | $7,119 | $168,690 | $0 | $168,690 |
Source: SmartMLS
MLS Number: 170276393
APN: BRID-002511-000003B-000131
- 35 Leslie Rd Unit A
- 65 Patricia Rd Unit N
- 2990 Madison Ave Unit A
- 2980 Madison Ave Unit A
- 81 Cherry Hill Dr Unit 1B
- 239 Cherry Hill Dr Unit 2B
- 2955 Madison Ave Unit 18
- 2955 Madison Ave Unit 24
- 177 Kennedy Dr
- 3370 Madison Ave Unit 4A
- 3370 Madison Ave Unit 9B
- 164 Kennedy Dr
- 116 Acorn St
- 11 Riverview Dr Unit 11
- 175 Crestview Dr
- 50 Greenhouse Rd Unit 17A
- 50 Greenhouse Rd Unit 41C
- 50 Greenhouse Rd Unit 65D
- 50 Greenhouse Rd Unit 33C
- 98 Herald Ave
