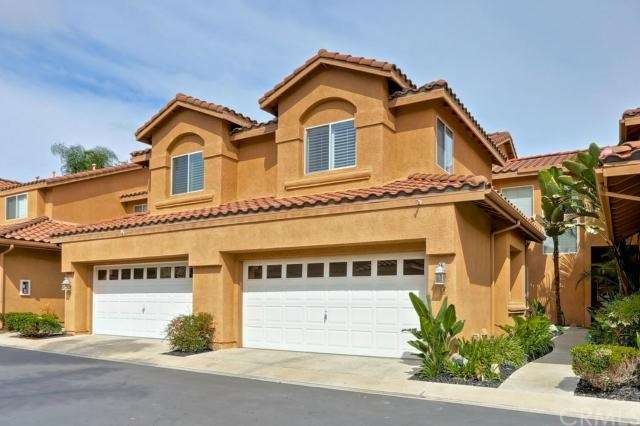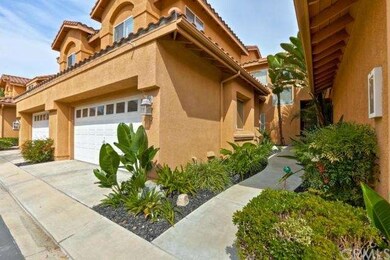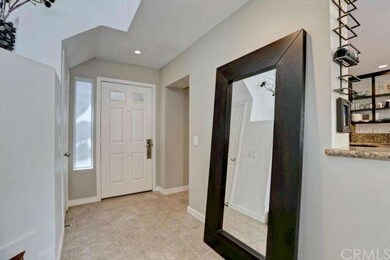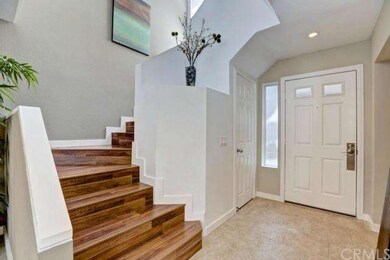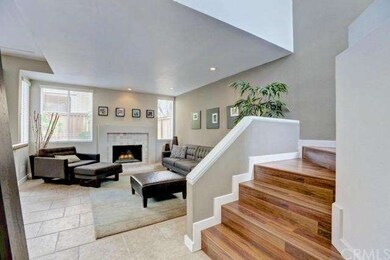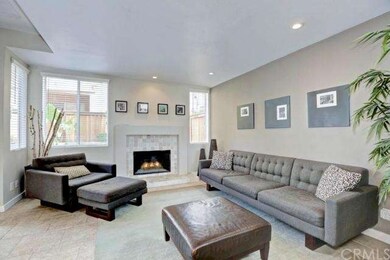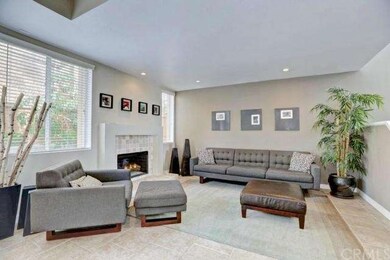
35 Lighthouse Point Aliso Viejo, CA 92656
Highlights
- In Ground Pool
- Open Floorplan
- Cathedral Ceiling
- Oak Grove Elementary School Rated A
- Contemporary Architecture
- Wood Flooring
About This Home
As of April 2015Beautiful 2 BD/2.5 BA + LOFT home in the highly sought after 'Windwards' of Aliso Viejo! Enjoy entertaining in the spacious Kitchen, complete with granite countertops, stainless steel appliances, a breakfast bar, and an open concept throughout to the Dining Room, Family Room & private Backyard. Relax in the cozy Family Room in front of the glass-burning, travertine faced fireplace. The peaceful Outdoor Living Area displays a custom built L shaped bench seating, built-in planters & pavers, all complete with a smooth natural concrete finish for a modern feel. Upstairs offers oversized rooms including a large Master Bedroom, an En Suite Secondary Bedroom & large Loft addition - perfect for a private Office or Play Room. Direct access 2 car oversized garage with hidden-from-view storage. This home is meticulously well-maintained & is the most popular floor plan in the community! Newly renovated with no expenses spared! Modern light fixtures & features, neutral designer paint, recessed lighting, beautiful Fireside Oak laminate flooring on stairs & second level, new ceiling fans, & much more! Close to shopping, dining & entertaining at the Aliso Viejo Town Center. Conveniently located just minutes from the 73 toll road & Laguna Beach! Move in ready, A MUST SEE!
Last Agent to Sell the Property
Tifany Khakdoust
Pacific Sotheby's Int'l Realty License #01923401 Listed on: 03/23/2015

Co-Listed By
Olivia Khakdoust
Berkshire Hathaway HomeService License #01909196
Last Buyer's Agent
Kathryn Gale Kreisel
Realty One Group West License #01404553

Property Details
Home Type
- Condominium
Est. Annual Taxes
- $5,771
Year Built
- Built in 1992
Lot Details
- Two or More Common Walls
- Cul-De-Sac
HOA Fees
Parking
- 2 Car Garage
- Parking Available
Home Design
- Contemporary Architecture
Interior Spaces
- 1,604 Sq Ft Home
- Open Floorplan
- Built-In Features
- Cathedral Ceiling
- Ceiling Fan
- Recessed Lighting
- Blinds
- Family Room with Fireplace
- Formal Dining Room
- Den
- Loft
- Bonus Room
- Courtyard Views
Kitchen
- Breakfast Area or Nook
- Self-Cleaning Convection Oven
- Gas Oven
- Dishwasher
- Granite Countertops
- Disposal
Flooring
- Wood
- Tile
Bedrooms and Bathrooms
- 2 Bedrooms
- All Upper Level Bedrooms
Laundry
- Laundry Room
- Dryer
- Washer
Home Security
Pool
- In Ground Pool
- In Ground Spa
Outdoor Features
- Concrete Porch or Patio
- Exterior Lighting
Additional Features
- More Than Two Accessible Exits
- Forced Air Heating and Cooling System
Listing and Financial Details
- Tax Lot 9
- Tax Tract Number 13972
- Assessor Parcel Number 93453279
Community Details
Overview
- 50 Units
Recreation
- Community Pool
- Community Spa
Security
- Carbon Monoxide Detectors
Ownership History
Purchase Details
Purchase Details
Purchase Details
Home Financials for this Owner
Home Financials are based on the most recent Mortgage that was taken out on this home.Purchase Details
Home Financials for this Owner
Home Financials are based on the most recent Mortgage that was taken out on this home.Purchase Details
Home Financials for this Owner
Home Financials are based on the most recent Mortgage that was taken out on this home.Purchase Details
Home Financials for this Owner
Home Financials are based on the most recent Mortgage that was taken out on this home.Purchase Details
Home Financials for this Owner
Home Financials are based on the most recent Mortgage that was taken out on this home.Purchase Details
Home Financials for this Owner
Home Financials are based on the most recent Mortgage that was taken out on this home.Purchase Details
Home Financials for this Owner
Home Financials are based on the most recent Mortgage that was taken out on this home.Purchase Details
Home Financials for this Owner
Home Financials are based on the most recent Mortgage that was taken out on this home.Similar Homes in the area
Home Values in the Area
Average Home Value in this Area
Purchase History
| Date | Type | Sale Price | Title Company |
|---|---|---|---|
| Grant Deed | -- | None Listed On Document | |
| Interfamily Deed Transfer | -- | None Available | |
| Interfamily Deed Transfer | -- | None Available | |
| Grant Deed | $485,000 | Ticor Title Company | |
| Interfamily Deed Transfer | -- | None Available | |
| Grant Deed | $400,000 | Lsi Title Company | |
| Trustee Deed | $351,453 | None Available | |
| Grant Deed | $570,000 | New Century Title Company | |
| Interfamily Deed Transfer | -- | Gateway Title Company | |
| Interfamily Deed Transfer | -- | United Title Company | |
| Grant Deed | $218,000 | Fidelity National Title Ins |
Mortgage History
| Date | Status | Loan Amount | Loan Type |
|---|---|---|---|
| Previous Owner | $363,750 | New Conventional | |
| Previous Owner | $336,000 | New Conventional | |
| Previous Owner | $359,910 | Purchase Money Mortgage | |
| Previous Owner | $56,900 | Credit Line Revolving | |
| Previous Owner | $455,200 | Negative Amortization | |
| Previous Owner | $90,000 | Credit Line Revolving | |
| Previous Owner | $388,000 | Stand Alone First | |
| Previous Owner | $303,750 | Stand Alone First | |
| Previous Owner | $68,000 | Credit Line Revolving | |
| Previous Owner | $272,000 | Unknown | |
| Previous Owner | $254,700 | No Value Available | |
| Previous Owner | $212,000 | Unknown | |
| Previous Owner | $16,500 | Stand Alone Second | |
| Previous Owner | $35,000 | Stand Alone Second | |
| Previous Owner | $188,800 | Unknown | |
| Previous Owner | $174,400 | No Value Available | |
| Closed | $32,700 | No Value Available | |
| Closed | $60,000 | No Value Available |
Property History
| Date | Event | Price | Change | Sq Ft Price |
|---|---|---|---|---|
| 07/14/2025 07/14/25 | Pending | -- | -- | -- |
| 07/04/2025 07/04/25 | Price Changed | $942,000 | -1.7% | $571 / Sq Ft |
| 06/04/2025 06/04/25 | Price Changed | $958,000 | -4.0% | $581 / Sq Ft |
| 05/15/2025 05/15/25 | For Sale | $998,000 | 0.0% | $605 / Sq Ft |
| 05/16/2015 05/16/15 | Rented | $2,775 | 0.0% | -- |
| 05/16/2015 05/16/15 | For Rent | $2,775 | 0.0% | -- |
| 04/17/2015 04/17/15 | Sold | $485,000 | 0.0% | $302 / Sq Ft |
| 03/22/2015 03/22/15 | Pending | -- | -- | -- |
| 03/22/2015 03/22/15 | Off Market | $485,000 | -- | -- |
| 03/20/2015 03/20/15 | For Sale | $475,000 | -- | $296 / Sq Ft |
Tax History Compared to Growth
Tax History
| Year | Tax Paid | Tax Assessment Tax Assessment Total Assessment is a certain percentage of the fair market value that is determined by local assessors to be the total taxable value of land and additions on the property. | Land | Improvement |
|---|---|---|---|---|
| 2024 | $5,771 | $571,463 | $371,221 | $200,242 |
| 2023 | $5,638 | $560,258 | $363,942 | $196,316 |
| 2022 | $5,528 | $549,273 | $356,806 | $192,467 |
| 2021 | $5,419 | $538,503 | $349,809 | $188,694 |
| 2020 | $5,364 | $532,982 | $346,222 | $186,760 |
| 2019 | $5,259 | $522,532 | $339,433 | $183,099 |
| 2018 | $5,156 | $512,287 | $332,778 | $179,509 |
| 2017 | $5,055 | $502,243 | $326,253 | $175,990 |
| 2016 | $4,950 | $492,396 | $319,856 | $172,540 |
| 2015 | $4,750 | $428,485 | $224,593 | $203,892 |
| 2014 | $4,652 | $420,092 | $220,193 | $199,899 |
Agents Affiliated with this Home
-
Julie Schnieders

Seller's Agent in 2025
Julie Schnieders
Bullock Russell RE Services
(949) 292-5857
1 in this area
55 Total Sales
-
T
Seller's Agent in 2015
Tifany Khakdoust
Pacific Sothebys
-
K
Seller's Agent in 2015
Kathryn Gale Kreisel
Realty One Group West
-
O
Seller Co-Listing Agent in 2015
Olivia Khakdoust
Berkshire Hathaway HomeService
Map
Source: California Regional Multiple Listing Service (CRMLS)
MLS Number: OC15058390
APN: 934-532-79
- 5 Pappagallo Point
- 121 Montara Dr
- 37 Conch Reef
- 19 Softwind
- 87 Montara Dr
- 7 Montara Dr
- 81 Cloudcrest
- 69 Cloudcrest
- 6 Summerwood
- 15 Rosewood Unit 234
- 13 Santa Monica St
- 25641 Indian Hill Ln Unit C
- 5 Sage Hill Ln
- 51 Oxbow Creek Ln
- 12 Sparrow Hill Ln
- 46 Beacon Way
- 25621 Indian Hill Ln Unit G
- 9 Clover Hill Ln Unit 128
- 25 Medici
- 25521 Indian Hill Ln Unit L
