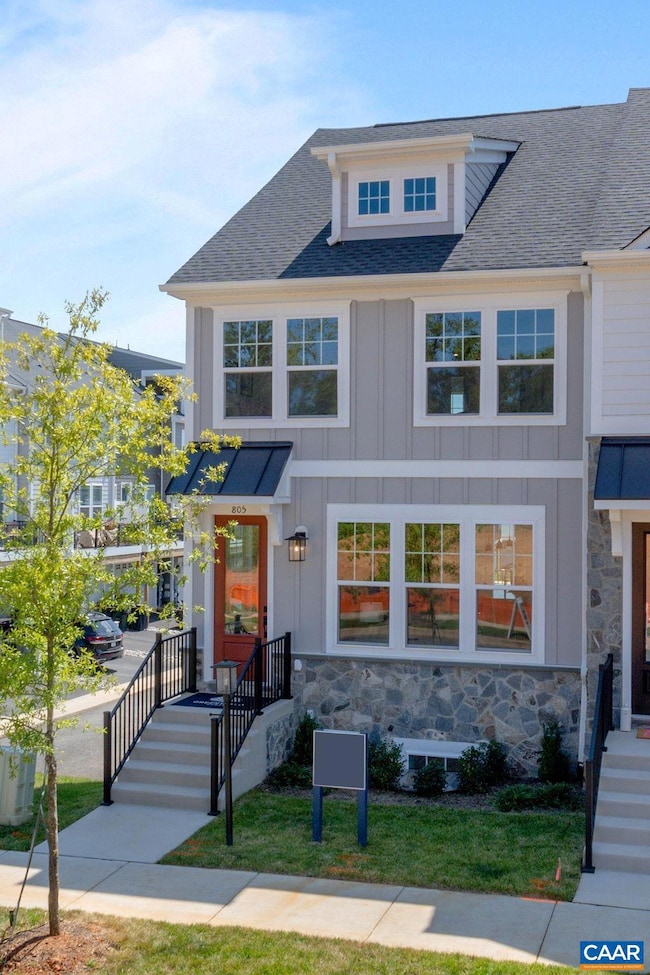
35 Lindley Ln Charlottesville, VA 22901
Estimated payment $3,546/month
Highlights
- New Construction
- Craftsman Architecture
- Ceiling height of 9 feet or more
- Jackson P. Burley Middle School Rated A-
- Recreation Room
- Laundry Room
About This Home
Final end unit opportunity at Dunlora Park, now under construction with an estimated August 2025 move-in. This Dogwood townhome offers an open layout that feels spacious and inviting from the moment you step inside. The main level flows from the living area to the kitchen and dining space, with a walk-in pantry, half bath, and low-maintenance deck just off the back?great for relaxed evenings or casual get-togethers. Upstairs, the primary suite includes a private bath, while two additional bedrooms share a full hall bath. The laundry area is also on this level for added convenience. A finished rec room sits just off the attached 2-car garage. Photos show a similar home and may include upgrades.,Granite Counter,Maple Cabinets,Painted Cabinets,White Cabinets
Townhouse Details
Home Type
- Townhome
Est. Annual Taxes
- $4,610
Year Built
- Built in 2025 | New Construction
Lot Details
- 2,614 Sq Ft Lot
- Landscaped
- Cleared Lot
HOA Fees
- $172 Monthly HOA Fees
Home Design
- Craftsman Architecture
- Farmhouse Style Home
- Slab Foundation
- Spray Foam Insulation
- Low VOC Insulation
- Architectural Shingle Roof
- Metal Roof
- Wood Siding
- Cement Siding
- Stone Siding
- Passive Radon Mitigation
- Low Volatile Organic Compounds (VOC) Products or Finishes
- Concrete Perimeter Foundation
Interior Spaces
- Property has 2 Levels
- Ceiling height of 9 feet or more
- ENERGY STAR Qualified Windows with Low Emissivity
- Vinyl Clad Windows
- Double Hung Windows
- Window Screens
- Family Room
- Dining Room
- Recreation Room
- Utility Room
- Partially Finished Basement
Kitchen
- ENERGY STAR Qualified Refrigerator
- ENERGY STAR Qualified Dishwasher
Flooring
- Carpet
- Laminate
- Ceramic Tile
Bedrooms and Bathrooms
- 3 Bedrooms
- En-Suite Bathroom
- 4 Bathrooms
Laundry
- Laundry Room
- Washer and Dryer Hookup
Home Security
Eco-Friendly Details
- Energy-Efficient Construction
- Energy-Efficient HVAC
- Energy-Efficient Lighting
- ENERGY STAR Qualified Equipment
Schools
- Burley Middle School
- Albemarle High School
Utilities
- Central Heating and Cooling System
- Programmable Thermostat
- Underground Utilities
Community Details
Overview
- Association fees include common area maintenance, management, snow removal, trash
- The Dogwood End Unit Elevation A Community
Security
- Carbon Monoxide Detectors
- Fire and Smoke Detector
Map
Home Values in the Area
Average Home Value in this Area
Property History
| Date | Event | Price | Change | Sq Ft Price |
|---|---|---|---|---|
| 07/08/2025 07/08/25 | For Sale | $539,871 | -- | $286 / Sq Ft |
Similar Homes in Charlottesville, VA
Source: Bright MLS
MLS Number: 666595
- 5012 Lindley Ln
- 33 Lindley Ln
- 32 Lindley Ln
- 5020 Lindley Ln
- 5024 Lindley Ln
- 39 Lindley Ln
- 4019 Varick St
- 1619 Sawgrass Ct
- 1614 Sawgrass Ct
- 1622 Fowler Ridge Ct
- 2033 Shepherds Ridge Rd
- 2014 Bethpage Ct
- 988 Towne Ln
- 676 Victorian Ct
- 1218 Clifden Green
- 1214 Clifden Green
- 1236 Clifden Green
- 1248 Clifden Green
- 7010 Bo St
- 1720 Treesdale Way
- 615 Rio Rd E
- 2219 Greenbrier Dr
- 200 Reserve Blvd Unit B
- 200 Reserve Blvd
- 200 Reserve Blvd Unit A
- 890 Fountain Ct Unit Multiple Units
- 200 Reserve Blvd
- 952 Belvedere Way Unit A
- 1725 Yorktown Dr Unit A
- 1827 Brandywine Dr Unit B
- 106 Melbourne Park Cir Unit E
- 2515 Huntington Rd
- 1000 Old Brook Rd
- 1303 Branchlands Dr Unit A
- 1303 Branchlands Dr
- 1102 River Ct Unit B
- 2111 Michie Dr
- 1601 Del Mar Dr






