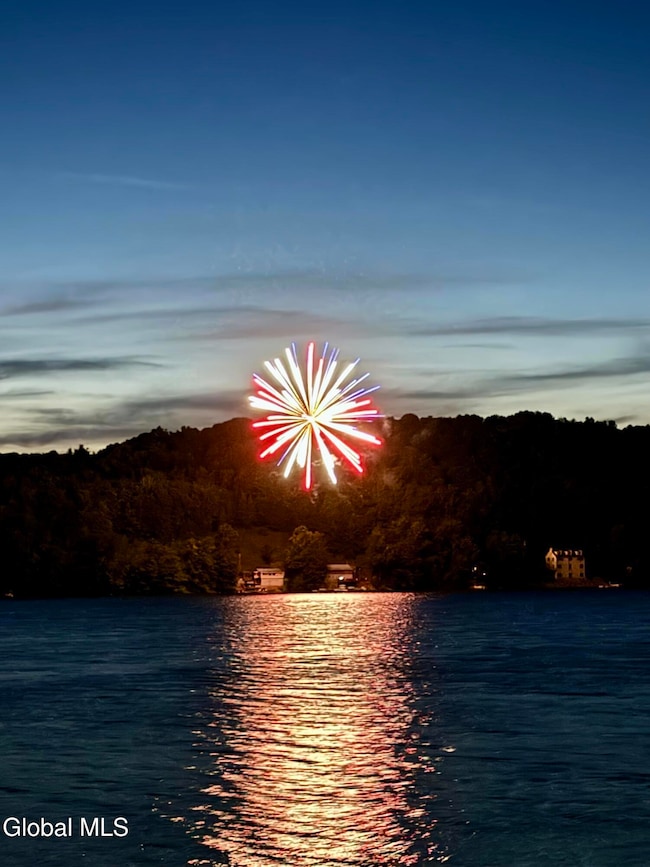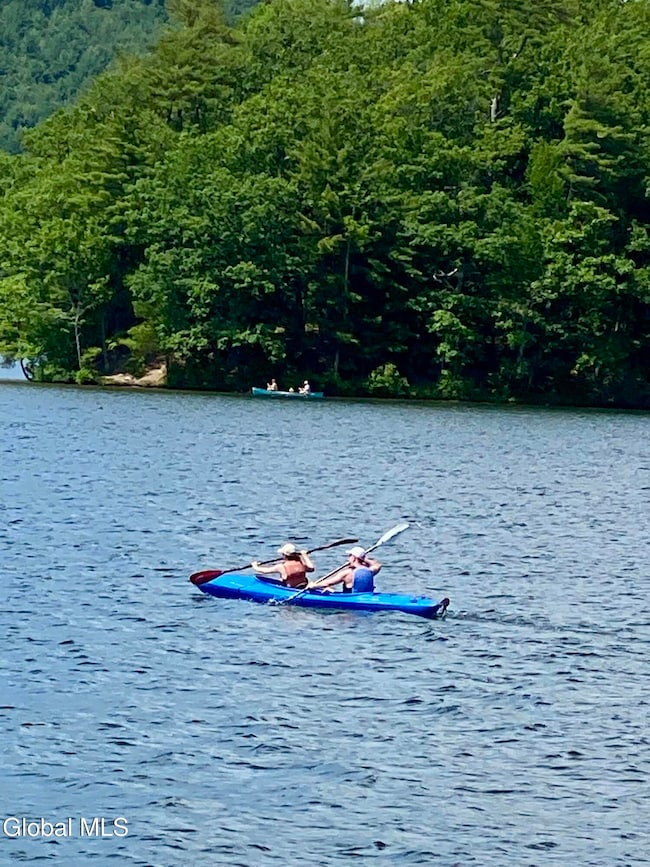
35 Loon Island Way Argyle, NY 12809
Estimated payment $5,254/month
Highlights
- Popular Property
- Docks
- Deck
- Lake Front
- Custom Home
- Private Lot
About This Home
Experience breathtaking panoramic lake views from the expansive 17 x 40 family room at 35 Loon Island Way on Cossayuna Lake, ideal setting for unforgettable gatherings & entertaining. Immerse yourself in quintessential lake lifestyle; motor-boating, kayaking, paddleboarding, swimming, fishing.155' of pristine waterfront on a private peninsula, this property boasts a private dock, & multi-level deck for serene outdoor living. This enchanting home radiates timeless character & sophistication, featuring vaulted ceilings, skylights (natural light), original wainscoting, French doors, & brick fireplaces. The primary suite offers a spacious walk-in closet & en suite bath, making it a perfect retreat. Relax & unwind in your own lakeside paradise! Short drive to Saratoga, Adirondack Region & VT!
Home Details
Home Type
- Single Family
Est. Annual Taxes
- $11,684
Year Built
- Built in 1961 | Remodeled
Lot Details
- 0.61 Acre Lot
- Lot Dimensions are 82 x 211
- Lake Front
- Landscaped
- Private Lot
- Wooded Lot
- Garden
Parking
- 2 Car Detached Garage
- Garage Door Opener
- Driveway
- Off-Street Parking
Home Design
- Custom Home
- Combination Foundation
- Shingle Roof
- Vinyl Siding
Interior Spaces
- 2,353 Sq Ft Home
- 1-Story Property
- Built-In Features
- Paneling
- Vaulted Ceiling
- Skylights
- Wood Burning Fireplace
- Awning
- Insulated Windows
- Blinds
- Atrium Doors
- Mud Room
- Family Room
- Living Room with Fireplace
- 2 Fireplaces
- Dining Room
- Lake Views
- Crawl Space
Kitchen
- Range<<rangeHoodToken>>
- Stone Countertops
Flooring
- Wood
- Carpet
Bedrooms and Bathrooms
- 3 Bedrooms
- Walk-In Closet
- Bathroom on Main Level
Laundry
- Laundry in Bathroom
- Washer and Dryer
Home Security
- Carbon Monoxide Detectors
- Fire and Smoke Detector
Outdoor Features
- Docks
- Deck
- Exterior Lighting
- Gazebo
- Wrap Around Porch
Schools
- Argyle K-8 Elementary School
- Argyle High School
Utilities
- Cooling System Mounted In Outer Wall Opening
- Forced Air Heating System
- Heating System Uses Propane
- 150 Amp Service
- Septic Tank
- High Speed Internet
- Cable TV Available
Community Details
- No Home Owners Association
Listing and Financial Details
- Legal Lot and Block 2 / 1
- Assessor Parcel Number 532089 191..9-1-2
Map
Home Values in the Area
Average Home Value in this Area
Tax History
| Year | Tax Paid | Tax Assessment Tax Assessment Total Assessment is a certain percentage of the fair market value that is determined by local assessors to be the total taxable value of land and additions on the property. | Land | Improvement |
|---|---|---|---|---|
| 2024 | $6,585 | $477,900 | $64,600 | $413,300 |
| 2023 | $11,914 | $477,900 | $64,600 | $413,300 |
| 2022 | $10,887 | $477,900 | $64,600 | $413,300 |
| 2021 | $10,039 | $382,300 | $64,600 | $317,700 |
| 2020 | $10,004 | $382,300 | $64,600 | $317,700 |
| 2019 | $9,359 | $371,200 | $64,600 | $306,600 |
| 2018 | $9,359 | $322,800 | $64,600 | $258,200 |
| 2017 | $9,415 | $322,800 | $64,600 | $258,200 |
| 2016 | $9,120 | $314,400 | $64,600 | $249,800 |
| 2015 | -- | $314,400 | $64,600 | $249,800 |
| 2014 | -- | $314,400 | $64,600 | $249,800 |
Property History
| Date | Event | Price | Change | Sq Ft Price |
|---|---|---|---|---|
| 07/11/2025 07/11/25 | For Sale | $775,000 | -- | $329 / Sq Ft |
Purchase History
| Date | Type | Sale Price | Title Company |
|---|---|---|---|
| Quit Claim Deed | -- | -- |
Similar Homes in the area
Source: Global MLS
MLS Number: 202521456
APN: 532089-191-009-0001-002-000-0000
- 1374 Tall Pines Way
- 1423 White Ln
- 352 E Lake Rd
- 2235 Oaks Rd
- 2255 Oaks Rd
- 4333 County Route 48
- 61 Lemaire Way
- 210 E Lake Rd
- 4185 County Route 48
- 4177 County Road 48
- 78 Cramer Rd
- 4140 County Route 48
- 4098 County Route 48
- 200 Summit Lake Rd
- 321 Miller Rd
- L12.14 Thunder Way
- 304 Kilburn Rd
- 4423 State Route 40
- 515 County Route 49
- 157 Mosquito Swamp Rd
- 220 Broad St Unit C
- 284 Fort Edward Rd
- 87 Green St
- 4817 Ny-50
- 4819 New York 50
- 38 Haskell Ave Unit 1
- 26 Spring St Unit 2
- 32 Platt St Unit B
- 7 Christie Ln
- 38 Prospect St Unit First Floor
- 79 Warren St
- 14 Academy St Unit . B
- 132 Glen St Unit 1
- 14 Hudson Ave
- 4713 New York 50
- 216 South St
- 216 South St
- 204 South St Unit 1
- 31 Dix Ave Unit 2
- 23 Dix Ave Unit 2 Bedroom Apartment






