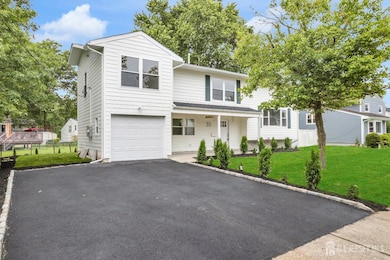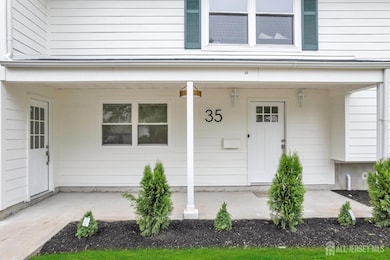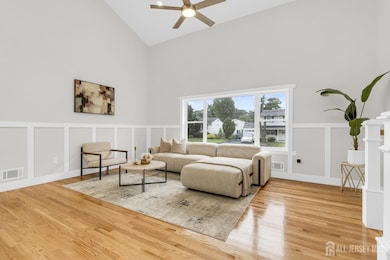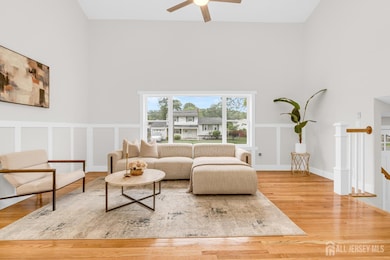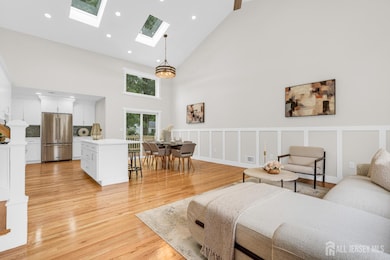Welcome to 35 Lydia Lane, a beautifully updated 4-bedroom, 3-bathroom Colonial nestled in a great neighborhood served by highly sought-after North Edison schools. This bright and elegant home offers the perfect blend of modern upgrades and timeless charm.Step onto the inviting front porch and into a warm, welcoming foyer. The entry-level features a full bedroom and bathroom, along with a cozy family roomi deal for guests or multigenerational living. Upstairs, you'll find a spacious living room with soaring cathedral ceilings, skylights, and an abundance of natural light. The gourmet kitchen is a chef's dream, complete with granite countertops, custom cabinetry, stainless steel appliances, a stylish backsplash, and a walkin pantry. The open dining area is perfect for entertaining, with sliders leading to a deck and a private backyardperfect for summer gatherings and BBQs. The next level hosts a serene primary suite with a luxurious attached bathroom, double vanity, and walkin closet. The additional bedrooms are generously sized, featuring ample closet space, recessed lighting, and more. For your convenience, the washer and dryer are also located on this level. Additional highlights include gleaming hardwood floors throughout, a 1-car garage with an extended driveway, and a location on a quiet, tree-lined street. Commuter-friendly and centrally locatedjust minutes from Metropark, Edison and Metuchen train stations, shopping centers, and houses of worship. Don't miss your chance to own this move-in ready gem in the heart of top-rated North Edison schools! Schedule your private tour today!



