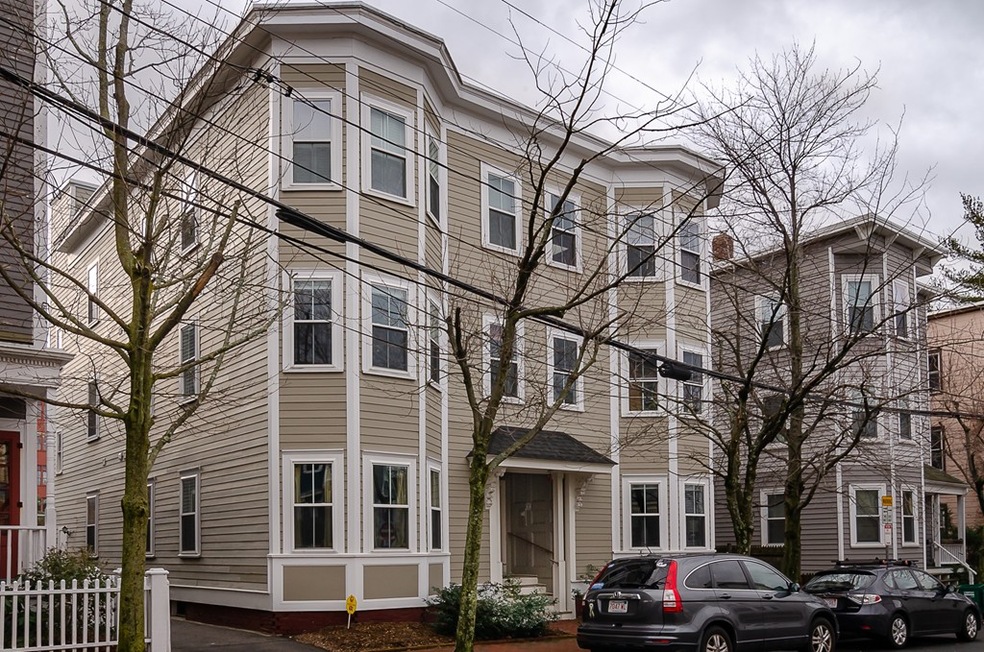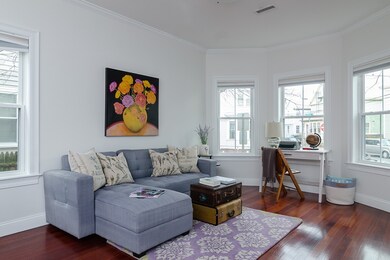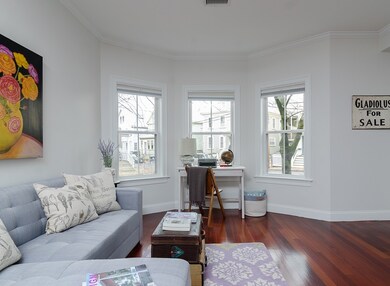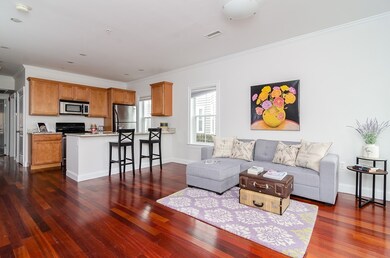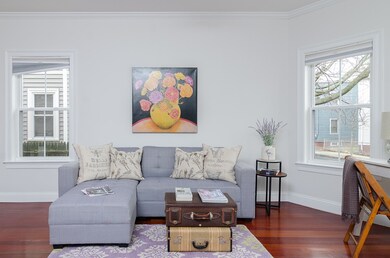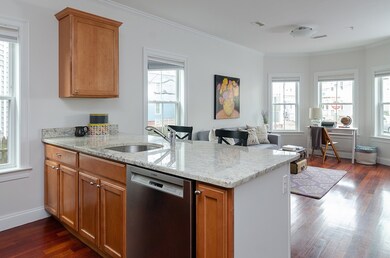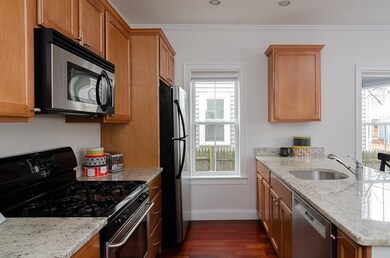
35 Magnolia Ave Unit 2 Cambridge, MA 02138
Mid-Cambridge NeighborhoodHighlights
- Wood Flooring
- Intercom
- Forced Air Heating and Cooling System
About This Home
As of July 2021Beautiful 1st fl condo in classic six-unit building right in the heart of Harvard and Inman Squares, yet on a quiet tree-lined street! Quick walk to redline, shopping, restaurants, library, Harvard, and more. Fully renovated, this 2-bed, 2-bath unit includes dining/living area with bay window & coat closet, which opens to kitchen with breakfast bar and stainless appliances, including 2016 Bosch dishwasher. Roomy master has spacious walk-in closet plus french doors to private south-facing deck. Second bedroom has nice sized closet. Central a/c, Brazilian cherry floors, 2016 full-sized in-unit Electrolux washer/dryer, 2017 hot water tank, enormous private basement workroom/storage area, and deeded off-street parking round out the package! Electric, plumbing, HVAC, roof, windows all updated in 2006; exterior recently repaired and repainted. Professionally managed. Just move in and enjoy!
Townhouse Details
Home Type
- Townhome
Est. Annual Taxes
- $4,743
Year Built
- Built in 1920
Lot Details
- Year Round Access
HOA Fees
- $295 per month
Kitchen
- Range
- Microwave
- Dishwasher
- Disposal
Flooring
- Wood
- Tile
Laundry
- Dryer
- Washer
Utilities
- Forced Air Heating and Cooling System
- Individual Controls for Heating
- Water Holding Tank
- Electric Water Heater
Additional Features
- Basement
Community Details
- Pets Allowed
Listing and Financial Details
- Assessor Parcel Number M:00140 L:0003900002
Ownership History
Purchase Details
Home Financials for this Owner
Home Financials are based on the most recent Mortgage that was taken out on this home.Purchase Details
Home Financials for this Owner
Home Financials are based on the most recent Mortgage that was taken out on this home.Purchase Details
Home Financials for this Owner
Home Financials are based on the most recent Mortgage that was taken out on this home.Purchase Details
Home Financials for this Owner
Home Financials are based on the most recent Mortgage that was taken out on this home.Map
Similar Homes in the area
Home Values in the Area
Average Home Value in this Area
Purchase History
| Date | Type | Sale Price | Title Company |
|---|---|---|---|
| Condominium Deed | $773,000 | None Available | |
| Not Resolvable | $712,000 | -- | |
| Deed | -- | -- | |
| Deed | $386,900 | -- |
Mortgage History
| Date | Status | Loan Amount | Loan Type |
|---|---|---|---|
| Open | $618,400 | Purchase Money Mortgage | |
| Previous Owner | $573,705 | Adjustable Rate Mortgage/ARM | |
| Previous Owner | $569,600 | New Conventional | |
| Previous Owner | $307,300 | No Value Available | |
| Previous Owner | $309,520 | Purchase Money Mortgage |
Property History
| Date | Event | Price | Change | Sq Ft Price |
|---|---|---|---|---|
| 05/18/2025 05/18/25 | Rented | $4,000 | 0.0% | -- |
| 04/25/2025 04/25/25 | Under Contract | -- | -- | -- |
| 04/12/2025 04/12/25 | For Rent | $4,000 | +21.2% | -- |
| 12/03/2023 12/03/23 | Rented | $3,300 | 0.0% | -- |
| 12/03/2023 12/03/23 | Under Contract | -- | -- | -- |
| 11/05/2023 11/05/23 | Price Changed | $3,300 | -9.6% | $4 / Sq Ft |
| 10/24/2023 10/24/23 | Price Changed | $3,650 | -3.9% | $5 / Sq Ft |
| 10/17/2023 10/17/23 | For Rent | $3,800 | 0.0% | -- |
| 03/13/2023 03/13/23 | Rented | $3,800 | +2.7% | -- |
| 03/08/2023 03/08/23 | Under Contract | -- | -- | -- |
| 03/01/2023 03/01/23 | For Rent | $3,700 | +4.5% | -- |
| 03/28/2022 03/28/22 | Rented | $3,542 | 0.0% | -- |
| 03/23/2022 03/23/22 | For Rent | $3,542 | 0.0% | -- |
| 07/02/2021 07/02/21 | Sold | $773,000 | -3.4% | $1,001 / Sq Ft |
| 05/04/2021 05/04/21 | Pending | -- | -- | -- |
| 04/21/2021 04/21/21 | For Sale | $799,900 | +12.3% | $1,036 / Sq Ft |
| 03/04/2019 03/04/19 | Sold | $712,000 | +11.4% | $922 / Sq Ft |
| 01/30/2019 01/30/19 | Pending | -- | -- | -- |
| 01/23/2019 01/23/19 | For Sale | $639,000 | -- | $828 / Sq Ft |
Tax History
| Year | Tax Paid | Tax Assessment Tax Assessment Total Assessment is a certain percentage of the fair market value that is determined by local assessors to be the total taxable value of land and additions on the property. | Land | Improvement |
|---|---|---|---|---|
| 2025 | $4,743 | $747,000 | $0 | $747,000 |
| 2024 | $4,251 | $718,100 | $0 | $718,100 |
| 2023 | $4,229 | $721,600 | $0 | $721,600 |
| 2022 | $4,182 | $706,400 | $0 | $706,400 |
| 2021 | $4,065 | $694,900 | $0 | $694,900 |
| 2020 | $3,957 | $688,100 | $0 | $688,100 |
| 2019 | $3,800 | $639,700 | $0 | $639,700 |
| 2018 | $3,794 | $588,500 | $0 | $588,500 |
| 2017 | $3,474 | $535,300 | $0 | $535,300 |
| 2016 | $3,310 | $473,500 | $0 | $473,500 |
| 2015 | $3,281 | $419,600 | $0 | $419,600 |
| 2014 | $3,158 | $376,800 | $0 | $376,800 |
Source: MLS Property Information Network (MLS PIN)
MLS Number: 72444712
APN: CAMB-000140-000000-000039-000002
- 104 Beacon St Unit 2
- 1 Lamont Ave
- 60 Line St
- 11-13 Line St
- 118 Trowbridge St Unit 6
- 386 Washington St Unit 2B
- 18 Calvin St
- 14 Calvin St
- 88 Highland Ave Unit 2
- 88 Highland Ave Unit 88
- 5 Magnus Ave
- 6 Marie Ave Unit 1
- 18 Fainwood Cir
- 22 Francis Ave
- 31 Dickinson St
- 54 Park St Unit 2
- 54 Park St Unit 1
- 11 Village St Unit F
- 25 Bowdoin St
- 39 Marion St
