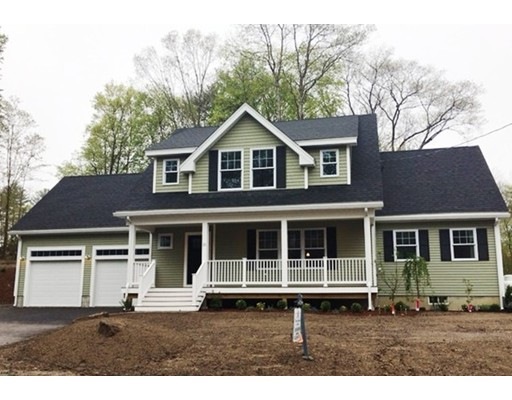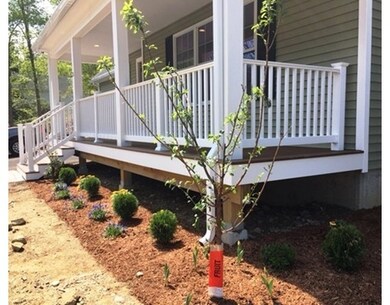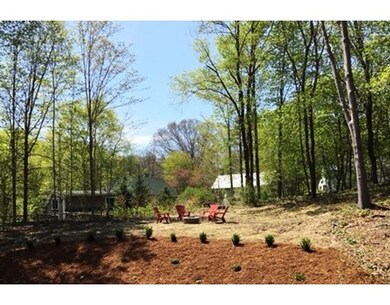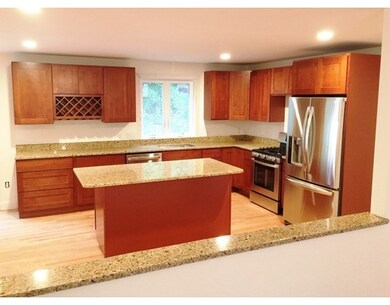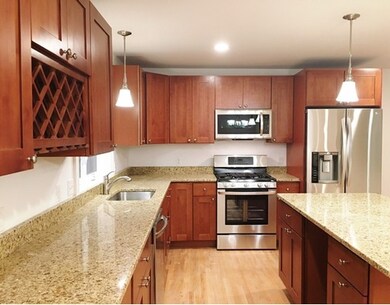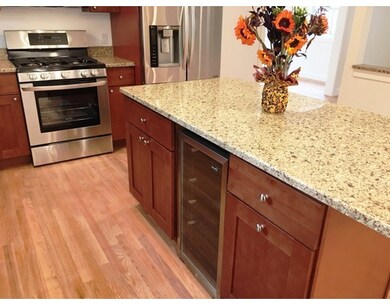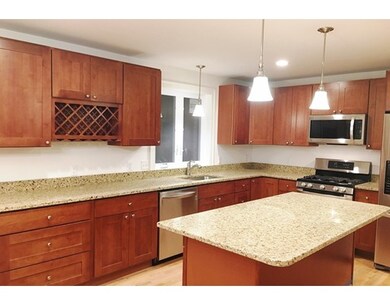
35 Main St Byfield, MA 01922
About This Home
As of August 2017Best value around! Rare new construction ready for immediate occupancy! Including all the features desired by today's buyer, this home is crafted in a charming style with a 30' farmer's porch, a private back yard and a thoughtful open concept for easy living and entertaining. On the main level, a spacious living and dining area flow effortlessly with an expansive kitchen, well equipped with stainless steel appliances, granite counters, brushed nickel fixtures and recessed lighting. For more relaxed gatherings, a 25' family room is enhanced by vaulted ceilings and gas fireplace. This open space also offers the option for first floor master suite potential, if desired. With hardwood flooring throughout & 2 car garage on a large lot, this is the best valued 4 bedroom new construction in the area. Top-quality construction, all in an exceptional community just moments to commuter routes & rail, spectacular beaches & the downtown Newburyport lifestyle!
Last Agent to Sell the Property
Eric Towne
Tache Real Estate, Inc. Listed on: 10/27/2016
Home Details
Home Type
- Single Family
Est. Annual Taxes
- $7,160
Year Built
- 2016
Utilities
- Private Sewer
Ownership History
Purchase Details
Home Financials for this Owner
Home Financials are based on the most recent Mortgage that was taken out on this home.Purchase Details
Home Financials for this Owner
Home Financials are based on the most recent Mortgage that was taken out on this home.Purchase Details
Similar Homes in Byfield, MA
Home Values in the Area
Average Home Value in this Area
Purchase History
| Date | Type | Sale Price | Title Company |
|---|---|---|---|
| Not Resolvable | $579,000 | -- | |
| Deed | $155,000 | -- | |
| Deed | $155,000 | -- | |
| Deed | $22,500 | -- | |
| Deed | $22,500 | -- |
Mortgage History
| Date | Status | Loan Amount | Loan Type |
|---|---|---|---|
| Open | $200,000 | Credit Line Revolving | |
| Open | $471,500 | Stand Alone Refi Refinance Of Original Loan | |
| Closed | $473,000 | Stand Alone Refi Refinance Of Original Loan | |
| Closed | $476,000 | Stand Alone Refi Refinance Of Original Loan | |
| Closed | $453,100 | Unknown | |
| Closed | $463,200 | New Conventional | |
| Closed | $57,900 | Unknown | |
| Previous Owner | $32,764 | No Value Available | |
| Previous Owner | $30,000 | No Value Available |
Property History
| Date | Event | Price | Change | Sq Ft Price |
|---|---|---|---|---|
| 08/07/2017 08/07/17 | Sold | $579,000 | 0.0% | $223 / Sq Ft |
| 06/22/2017 06/22/17 | Pending | -- | -- | -- |
| 06/20/2017 06/20/17 | Price Changed | $579,000 | -3.3% | $223 / Sq Ft |
| 05/11/2017 05/11/17 | Price Changed | $599,000 | -4.8% | $230 / Sq Ft |
| 04/27/2017 04/27/17 | Price Changed | $629,000 | -3.1% | $242 / Sq Ft |
| 11/25/2016 11/25/16 | Price Changed | $649,000 | -4.4% | $250 / Sq Ft |
| 10/27/2016 10/27/16 | For Sale | $679,000 | +338.1% | $261 / Sq Ft |
| 08/28/2015 08/28/15 | Sold | $155,000 | 0.0% | $100 / Sq Ft |
| 08/03/2015 08/03/15 | Pending | -- | -- | -- |
| 06/16/2015 06/16/15 | Off Market | $155,000 | -- | -- |
| 06/09/2015 06/09/15 | Price Changed | $215,000 | -10.0% | $139 / Sq Ft |
| 06/09/2015 06/09/15 | For Sale | $239,000 | 0.0% | $154 / Sq Ft |
| 06/03/2015 06/03/15 | Pending | -- | -- | -- |
| 05/13/2015 05/13/15 | For Sale | $239,000 | -- | $154 / Sq Ft |
Tax History Compared to Growth
Tax History
| Year | Tax Paid | Tax Assessment Tax Assessment Total Assessment is a certain percentage of the fair market value that is determined by local assessors to be the total taxable value of land and additions on the property. | Land | Improvement |
|---|---|---|---|---|
| 2025 | $7,160 | $961,100 | $369,100 | $592,000 |
| 2024 | $6,764 | $880,700 | $330,300 | $550,400 |
| 2023 | $6,810 | $785,500 | $281,700 | $503,800 |
| 2022 | $6,756 | $694,300 | $252,500 | $441,800 |
| 2021 | $6,440 | $604,100 | $194,300 | $409,800 |
| 2020 | $6,465 | $588,300 | $194,300 | $394,000 |
| 2019 | $6,342 | $586,700 | $174,800 | $411,900 |
| 2018 | $6,108 | $560,400 | $174,800 | $385,600 |
| 2017 | $3,323 | $313,200 | $174,800 | $138,400 |
| 2016 | $3,647 | $319,900 | $136,000 | $183,900 |
| 2015 | $3,545 | $307,700 | $126,300 | $181,400 |
| 2014 | $3,321 | $293,400 | $126,300 | $167,100 |
Agents Affiliated with this Home
-
E
Seller's Agent in 2017
Eric Towne
Tache Real Estate, Inc.
-
H
Buyer's Agent in 2017
Haley Fehling
Compass
-

Seller's Agent in 2015
Kim Furnari
RE/MAX
(617) 435-2366
4 in this area
45 Total Sales
Map
Source: MLS Property Information Network (MLS PIN)
MLS Number: 72086897
APN: NEWB-000014U-000000-000029
- 21 Main St
- 17 Main St
- 6 Myers Ln
- 18 Forest St
- 15 Central St
- 551 North St
- 34 Central St
- 16 Amburg St
- 38 Pearson Dr
- 14 Wayside Ave
- 55 Pearson Dr Unit 6 - BIRCH
- 55 Pearson Dr Unit 5 - ALDER
- 55 Pearson Dr Unit 3 - ALDER
- 55 Pearson Dr Unit 1-CHESTNUT
- 172 Orchard St
- 5 Parish Rd
- 39 Fatherland Dr
- 3 Parish Rd
- 2 Parish Rd
- 103 Central St
