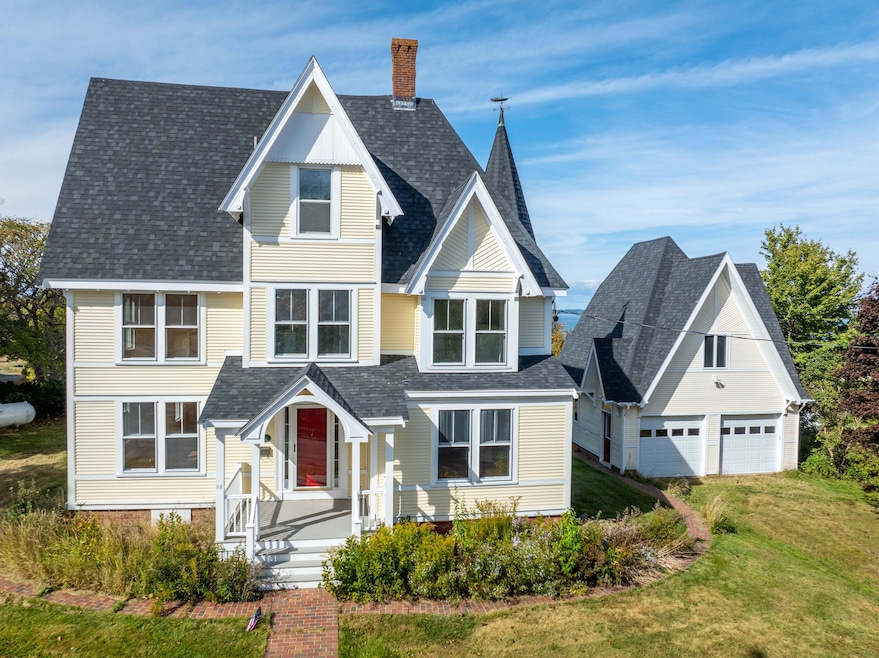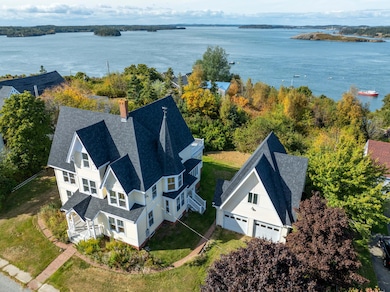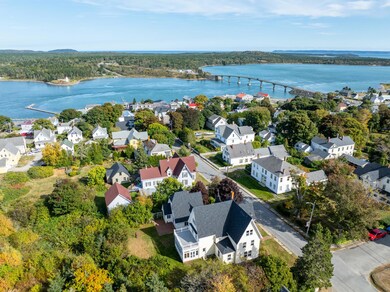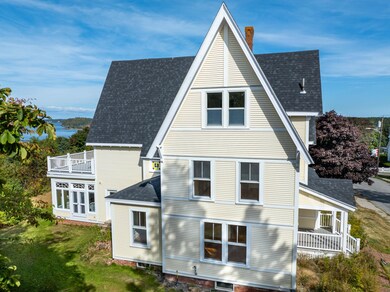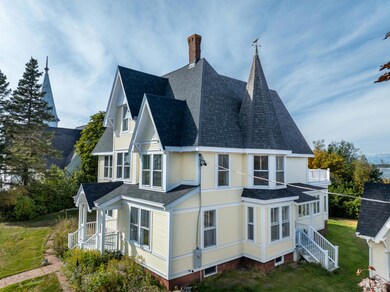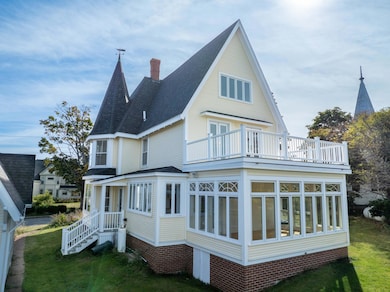Nestled atop Main Street Hill in the quaint town of Lubec, this magnificent 1880's, 6 Bedroom, 3.5 Bathroom Victorian stands as a testament of timeless elegance and meticulous restoration. This historical home, once known as the 'McCurdy House', boasts an impressive 3594'sq of living space. This three-story marvel has been completely restored and renovated, seamlessly blending original character with modern amenities.
Step into a world of grandeur, where high ceilings, ornate tin details, and hardwood floors create an atmosphere of refined luxury. The first floor welcomes you with a spacious great room, an inviting parlor with a fireplace, and a formal dining room. A well-appointed kitchen and pantry and a four-season sunroom offer serene views of the private backyard. A half bath completes the first floor.
Ascend the grand staircase to discover four generously sized bedrooms and two exquisitely renovated full bathrooms on the second floor. A second-story deck provides stunning vistas of Johnson's Bay, perfect for enjoying morning coffee or watching the sunset in the evenings. The third floor reveals two additional bedrooms, a full bathroom, and a versatile bonus space ideal for a home office, storage, or an additional bedroom.
The property's allure extends beyond its walls, with a 30' x30' carriage house offering parking, storage, and a partially finished 412' sq. bonus space above—a blank canvas for your creative aspirations. Perched on a generous 0.57-acre.ensuring and preserving breathtaking views.
This historic gem places you steps away from downtown, offering easy access to local shops, restaurants, businesses, and beaches. Nature enthusiasts will appreciate the local hiking trails, West Quoddy Head State Park, 97 miles of Bold Coast to explore, and access to Campobello Island nearby
This rich in history stately property is a must see!

