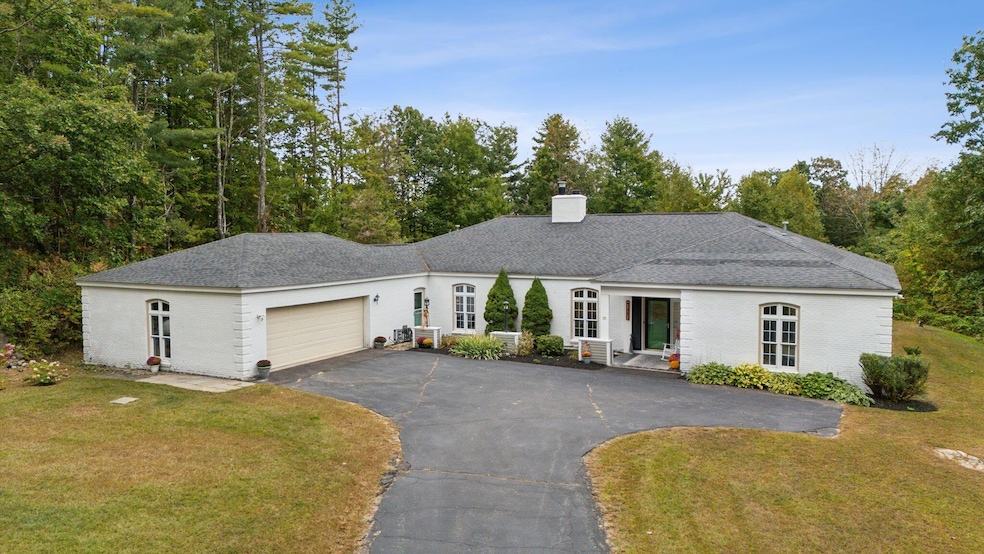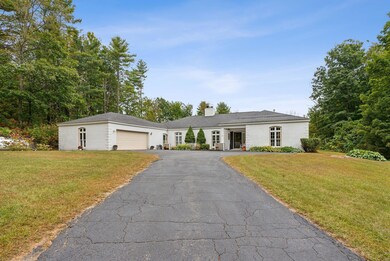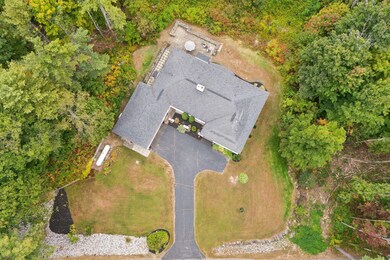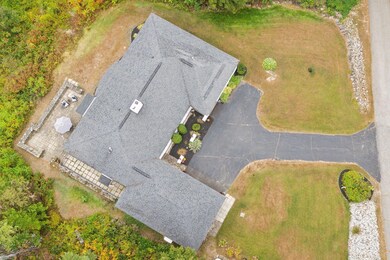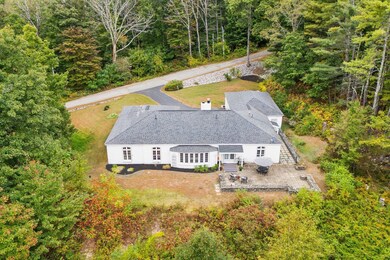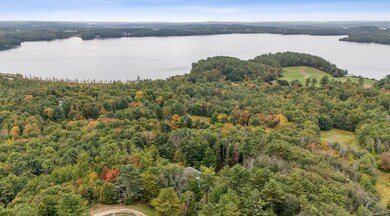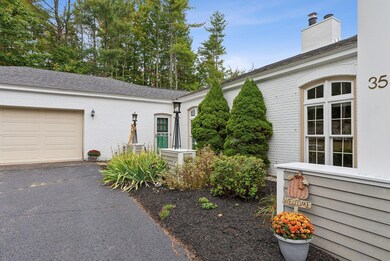
$439,900
- 3 Beds
- 3 Baths
- 2,885 Sq Ft
- 113 Western Ave
- Auburn, ME
Spacious Corner-Lot Home Near Edward Little High School!Looking for elbow room? This expansive nearly 3,000-square-foot home sits on 0.43 acre corner lot in a desirable neighborhood, offering both space and convenience. Located close to Edward Little High School, with a small playground right next door, this property is perfect for those seeking a balance of privacy and community.Step inside to
Amy Ferris The Maine Real Estate Experience
