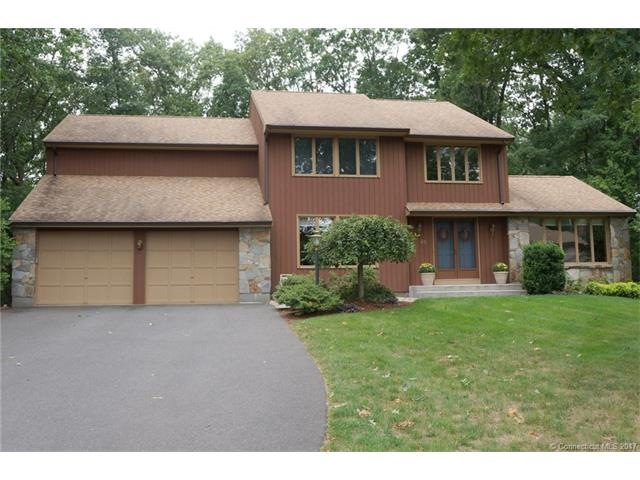
35 Mara Trail South Windsor, CT 06074
Highlights
- Open Floorplan
- Colonial Architecture
- Partially Wooded Lot
- Timothy Edwards School Rated A
- Deck
- 1 Fireplace
About This Home
As of May 2021RARE FIND FOR THIS UPDATED AND SPRAWLING 3258 SQ FT CUSTOM DESIGNED HOME IN SOUGHT AFTER CUL-DE-SAC NEIGHBORHOOD IN THE HEART OF SOUTH WINDSOR. OPEN AND BRIGHT LAYOUT OFFERS 4 BEDROOMS, 3 FULL BATHS AND 1 HALF BATH. STUNNING REMODELED EAT-IN GRANITE KITCHEN WITH BREAKFAST BAR, UNDERMOUNT LIGHTING, AND HIGH-END APPLIANCES. LARGE MASTER SUITE WITH HIS & HER WALK-IN CLOSETS AND FULL BATH. 2 STORY FOYER, UPDATED CENTRAL AIR, AND SECURITY SYSTEM. ADDITIONAL 900 FINISHED SQ FT ON THE LOWER LEVEL WALKOUT (OVER 4000 TOTAL SQ FT OF LIVING SPACE). LARGE DECK OVERLOOKS THE PRISTINE GROUNDS AND TRANQUIL SETTING -- PRIVATE YARD WITH PATIO BACKS TO WOODS FOR ADDED PRIVACY. LOCATION, LOCATION, LOCATION -- CONVENIENT TO AREA SCHOOLS, BUCKLAND MALL, EVERGREEN WALK, I-84/I-291, HARTFORD, UCONN, OR BRADLEY AIRPORT -- YOUR OWN PRIVATE OASIS.
Last Agent to Sell the Property
Coldwell Banker Realty License #RES.0772358 Listed on: 04/18/2017

Last Buyer's Agent
Jill Conklin
JC Real Estate Group, LLC License #REB.0791503
Home Details
Home Type
- Single Family
Est. Annual Taxes
- $11,015
Year Built
- Built in 1983
Lot Details
- 1 Acre Lot
- Cul-De-Sac
- Level Lot
- Partially Wooded Lot
Home Design
- Colonial Architecture
- Wood Siding
- Aluminum Siding
Interior Spaces
- 3,258 Sq Ft Home
- Open Floorplan
- 1 Fireplace
- Home Security System
Kitchen
- Oven or Range
- Range Hood
- Dishwasher
- Disposal
Bedrooms and Bathrooms
- 4 Bedrooms
Partially Finished Basement
- Walk-Out Basement
- Basement Fills Entire Space Under The House
Parking
- 2 Car Attached Garage
- Parking Deck
- Automatic Garage Door Opener
- Driveway
Outdoor Features
- Deck
- Patio
Schools
- Pboe Elementary School
- Timothy Edwards Middle School
- South Windsor High School
Utilities
- Central Air
- Baseboard Heating
- Heating System Uses Oil
- Underground Utilities
- Oil Water Heater
- Fuel Tank Located in Basement
- Cable TV Available
Community Details
- No Home Owners Association
Ownership History
Purchase Details
Home Financials for this Owner
Home Financials are based on the most recent Mortgage that was taken out on this home.Purchase Details
Home Financials for this Owner
Home Financials are based on the most recent Mortgage that was taken out on this home.Similar Homes in the area
Home Values in the Area
Average Home Value in this Area
Purchase History
| Date | Type | Sale Price | Title Company |
|---|---|---|---|
| Warranty Deed | $485,000 | None Available | |
| Warranty Deed | $406,500 | -- |
Mortgage History
| Date | Status | Loan Amount | Loan Type |
|---|---|---|---|
| Open | $388,000 | Purchase Money Mortgage | |
| Previous Owner | $311,000 | Stand Alone Refi Refinance Of Original Loan | |
| Previous Owner | $325,200 | Purchase Money Mortgage | |
| Previous Owner | $145,500 | No Value Available | |
| Previous Owner | $49,000 | No Value Available | |
| Previous Owner | $148,000 | No Value Available |
Property History
| Date | Event | Price | Change | Sq Ft Price |
|---|---|---|---|---|
| 05/07/2021 05/07/21 | Sold | $485,000 | +9.0% | $114 / Sq Ft |
| 04/02/2021 04/02/21 | Pending | -- | -- | -- |
| 03/29/2021 03/29/21 | For Sale | $445,000 | +9.5% | $105 / Sq Ft |
| 05/19/2017 05/19/17 | Sold | $406,500 | -1.6% | $125 / Sq Ft |
| 04/18/2017 04/18/17 | For Sale | $412,900 | -- | $127 / Sq Ft |
Tax History Compared to Growth
Tax History
| Year | Tax Paid | Tax Assessment Tax Assessment Total Assessment is a certain percentage of the fair market value that is determined by local assessors to be the total taxable value of land and additions on the property. | Land | Improvement |
|---|---|---|---|---|
| 2024 | $13,784 | $400,000 | $123,600 | $276,400 |
| 2023 | $13,256 | $400,000 | $123,600 | $276,400 |
| 2022 | $12,015 | $309,900 | $117,300 | $192,600 |
| 2021 | $11,733 | $309,900 | $117,300 | $192,600 |
| 2020 | $11,739 | $309,900 | $117,300 | $192,600 |
| 2019 | $11,931 | $309,900 | $117,300 | $192,600 |
| 2018 | $11,674 | $309,900 | $117,300 | $192,600 |
| 2017 | $11,234 | $295,000 | $117,300 | $177,700 |
| 2016 | $11,015 | $295,000 | $117,300 | $177,700 |
| 2015 | $10,779 | $295,000 | $117,300 | $177,700 |
| 2014 | $10,475 | $295,000 | $117,300 | $177,700 |
Agents Affiliated with this Home
-
Julie Corrado

Seller's Agent in 2021
Julie Corrado
Coldwell Banker Realty
(860) 604-3809
178 in this area
510 Total Sales
-
Bill Mamak

Buyer's Agent in 2021
Bill Mamak
RE/MAX
(860) 978-0602
84 in this area
143 Total Sales
-
James Knurek

Seller's Agent in 2017
James Knurek
Coldwell Banker Realty
(860) 214-6453
258 in this area
398 Total Sales
-

Buyer's Agent in 2017
Jill Conklin
JC Real Estate Group, LLC
Map
Source: SmartMLS
MLS Number: G10199901
APN: SWIN-000104-000056-000056
- 108 Cadbury Ln
- 41 Juniper Ln
- 30 Spinners Run
- 6 Stone Crossing
- 81 Beelzebub Rd
- 84 Bourbon St
- 41 Madison Way
- 12 Jonathan Ln
- 89 Cliffwood Dr
- 65 Sweet Meadow Dr
- 33 Oxford Dr
- 36 Quail Hollow Close
- 670 Avery St
- 23 Oakview Place
- 15 Ahern Dr
- 25 Gulley Dr
- 227 Hany Ln
- 202 Dogwood Ln
- 114 Overbrook Dr
- 31 Andreis Trail
