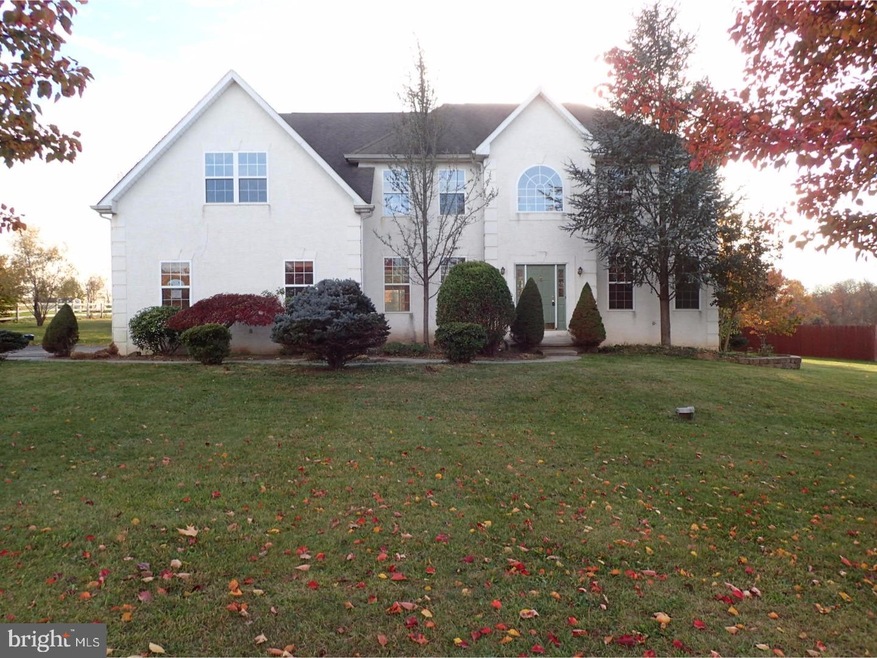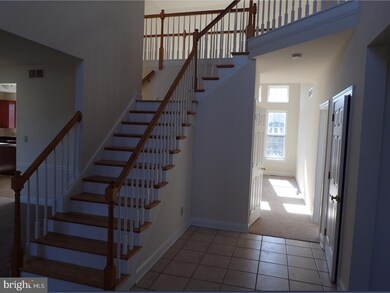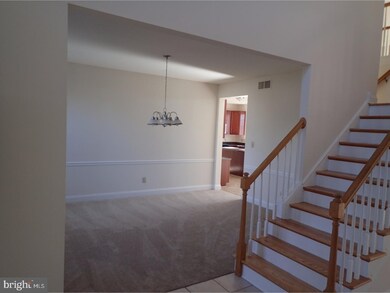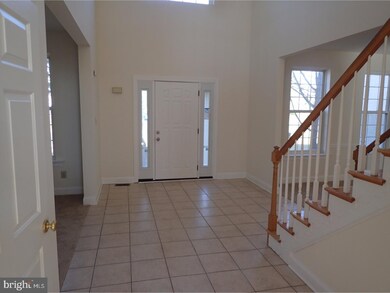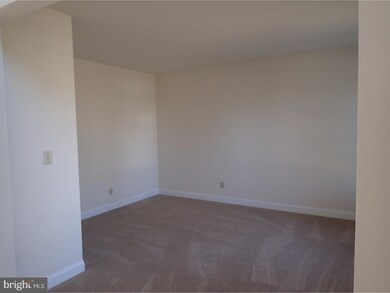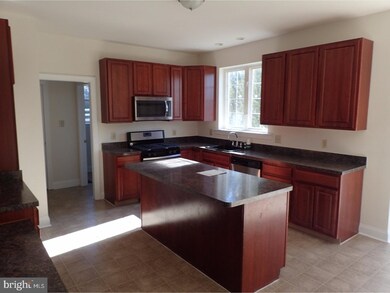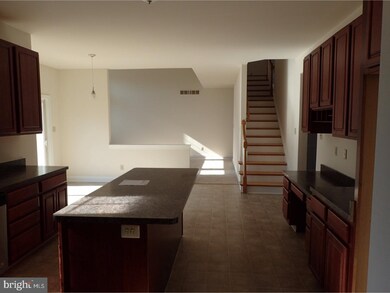
35 Meadow Ln Pottstown, PA 19465
Estimated Value: $554,000 - $661,000
Highlights
- Marble Flooring
- Traditional Architecture
- No HOA
- East Coventry Elementary School Rated A
- Cathedral Ceiling
- Cul-De-Sac
About This Home
As of June 2017TURN KEY 5 bedroom home located in the Owen J. Roberts School District. Large living and dining rooms, high ceilings, gas fireplace, and lots of natural lighting. Master bedroom complete with jacuzzi tub and sitting area. Kitchen is equipped with an island, abundance of counter and cabinet space, and sliding glass doors leading to the back patio. Convenient laundry room located on the main level makes doing your wash so much easier. Two car garage and unfinished basement give you extra storage for all your favorite belongings. Plenty of space to have that summer barb-e-que on just under 1.5 acres. Completely rehabbed and ready to move in. This property will go fast so come and see for yourself before it's gone! This is a Fannie Mae HomePath Property. Buyer to pay both sides of transfer tax. all inspections required to close including U&O are responsibility of buyer. Please see attached documents for more information regarding submitting offers and required documents for offers. See below for websites to submit offers and questions.
Home Details
Home Type
- Single Family
Est. Annual Taxes
- $7,060
Year Built
- Built in 2002
Lot Details
- 1.43 Acre Lot
- Cul-De-Sac
- Level Lot
- Back, Front, and Side Yard
- Property is in good condition
- Property is zoned R3
Parking
- 2 Car Attached Garage
- 3 Open Parking Spaces
- Driveway
Home Design
- Traditional Architecture
- Pitched Roof
- Concrete Perimeter Foundation
- Stucco
Interior Spaces
- 3,367 Sq Ft Home
- Property has 2 Levels
- Cathedral Ceiling
- Ceiling Fan
- Gas Fireplace
- Family Room
- Living Room
- Dining Room
- Unfinished Basement
- Basement Fills Entire Space Under The House
- Eat-In Kitchen
- Laundry on main level
Flooring
- Wall to Wall Carpet
- Marble
- Tile or Brick
- Vinyl
Bedrooms and Bathrooms
- 5 Bedrooms
- En-Suite Primary Bedroom
- En-Suite Bathroom
Outdoor Features
- Patio
Utilities
- Forced Air Heating and Cooling System
- Heating System Uses Gas
- Well
- Natural Gas Water Heater
- On Site Septic
Community Details
- No Home Owners Association
- Coventry Mews Subdivision
Listing and Financial Details
- Tax Lot 0135.1000
- Assessor Parcel Number 18-04 -0135.1000
Ownership History
Purchase Details
Home Financials for this Owner
Home Financials are based on the most recent Mortgage that was taken out on this home.Purchase Details
Purchase Details
Home Financials for this Owner
Home Financials are based on the most recent Mortgage that was taken out on this home.Similar Homes in Pottstown, PA
Home Values in the Area
Average Home Value in this Area
Purchase History
| Date | Buyer | Sale Price | Title Company |
|---|---|---|---|
| Alt Keith J | $369,900 | None Available | |
| Federal National Mortgage Association | -- | Attorney | |
| Slemmer Eileen K | $273,000 | Fidelity National Title Ins |
Mortgage History
| Date | Status | Borrower | Loan Amount |
|---|---|---|---|
| Open | Alt Rebecca E | $223,500 | |
| Closed | Alt Rebeccae | $125,000 | |
| Closed | Alt Rebecca E | $46,080 | |
| Closed | Alt Keith J | $295,920 | |
| Previous Owner | Slemmer Eileen K | $52,750 | |
| Previous Owner | Slemmer Eileen K | $218,400 |
Property History
| Date | Event | Price | Change | Sq Ft Price |
|---|---|---|---|---|
| 06/30/2017 06/30/17 | Sold | $369,900 | 0.0% | $110 / Sq Ft |
| 05/16/2017 05/16/17 | Pending | -- | -- | -- |
| 05/10/2017 05/10/17 | Price Changed | $369,900 | -3.9% | $110 / Sq Ft |
| 05/04/2017 05/04/17 | For Sale | $384,900 | 0.0% | $114 / Sq Ft |
| 03/31/2017 03/31/17 | Pending | -- | -- | -- |
| 03/06/2017 03/06/17 | For Sale | $384,900 | -- | $114 / Sq Ft |
Tax History Compared to Growth
Tax History
| Year | Tax Paid | Tax Assessment Tax Assessment Total Assessment is a certain percentage of the fair market value that is determined by local assessors to be the total taxable value of land and additions on the property. | Land | Improvement |
|---|---|---|---|---|
| 2024 | $8,028 | $190,800 | $66,150 | $124,650 |
| 2023 | $7,915 | $190,800 | $66,150 | $124,650 |
| 2022 | $7,789 | $190,800 | $66,150 | $124,650 |
| 2021 | $7,696 | $190,800 | $66,150 | $124,650 |
| 2020 | $7,503 | $190,800 | $66,150 | $124,650 |
| 2019 | $7,366 | $190,800 | $66,150 | $124,650 |
| 2018 | $7,226 | $190,800 | $66,150 | $124,650 |
| 2017 | $7,060 | $190,800 | $66,150 | $124,650 |
| 2016 | $5,716 | $190,800 | $66,150 | $124,650 |
| 2015 | $5,716 | $190,800 | $66,150 | $124,650 |
| 2014 | $5,716 | $190,800 | $66,150 | $124,650 |
Agents Affiliated with this Home
-
Ralph Chiodo

Seller's Agent in 2017
Ralph Chiodo
EXP Realty, LLC
(610) 517-4117
116 Total Sales
-
Karen Chiodo

Seller Co-Listing Agent in 2017
Karen Chiodo
EXP Realty, LLC
(610) 792-4800
100 Total Sales
-
Hieu Bui

Buyer's Agent in 2017
Hieu Bui
Keller Williams Realty Group
(484) 354-3500
43 Total Sales
Map
Source: Bright MLS
MLS Number: 1003195601
APN: 18-004-0135.1000
- 13 Terrace Dr
- 804 Sanatoga Rd
- 2532 E Cedarville Rd
- 897 Old Schuylkill Rd
- 25 Terrace Dr
- 9 Ashwood Dr
- 36 Franklin Ave
- 1167 S Sanatoga Rd
- 193 S Savanna Dr
- 561 Ellis Woods Rd
- 1 Painters Way
- 232 S Savanna Dr
- 58 Dare Ln
- 767 Ellis Woods Rd
- 337 Saw Mill Rd
- 685 Ebelhare Rd
- 42 Wil-Be Dr
- 21 Wil Be Dr
- 1825 Old Schuylkill Rd
- 22 Sacco Rd
