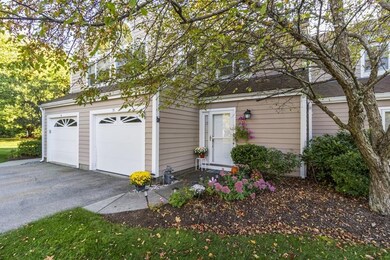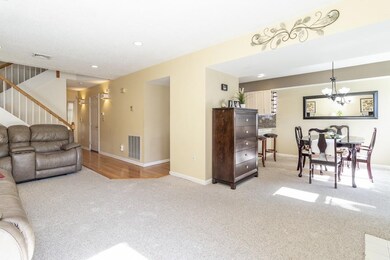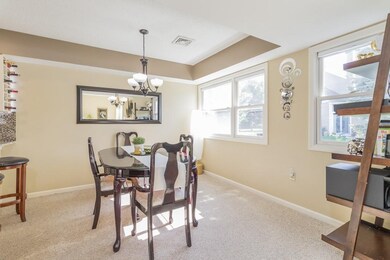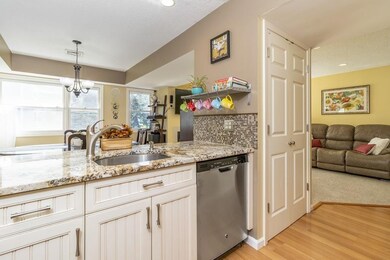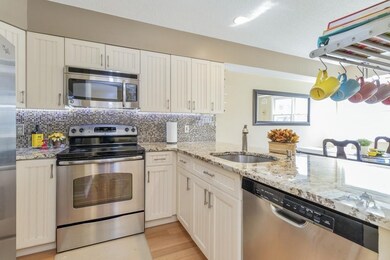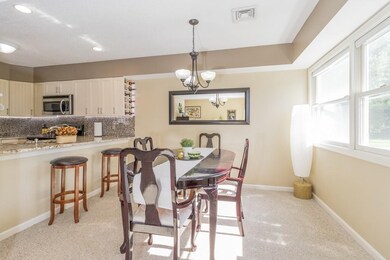
35 Merganser Way Walpole, MA 02081
Highlights
- Forced Air Heating and Cooling System
- Elm Street School Rated A-
- Wall to Wall Carpet
About This Home
As of December 2019Welcome to this striking 3 bedroom, 2.5 bath unit with a one car attached garage at the Village of Swan Pond. This home boasts of updated kitchen and baths. Here you find a great open concept with sun filled living room, wood burning fire place, sliders to outside patio and tranquil back yard. The kitchen is updated with cream colored cabinetry, neutral tiled back splash, granite counter tops and stainless steel appliances opening to the dining room with a breakfast bar. On the second floor you have your laundry, 2 updated baths and 3 great sized bedrooms. Master has its own bath with jetted tub and the main bath with shower stall has been nicely updated with top of the line finishes. Both the master bedroom and front bedroom have a cathedral ceiling with half moon window allowing great natural light. The complex has pools, tennis courts and club house. This is a great complex close to commuter train - just minutes away! Includes Home Warranty!
Townhouse Details
Home Type
- Townhome
Est. Annual Taxes
- $6,223
Year Built
- Built in 1992
Parking
- 1 Car Garage
Kitchen
- Range
- Dishwasher
Flooring
- Wall to Wall Carpet
- Laminate
Utilities
- Forced Air Heating and Cooling System
- Cable TV Available
Community Details
- Call for details about the types of pets allowed
Ownership History
Purchase Details
Home Financials for this Owner
Home Financials are based on the most recent Mortgage that was taken out on this home.Purchase Details
Home Financials for this Owner
Home Financials are based on the most recent Mortgage that was taken out on this home.Purchase Details
Map
Home Values in the Area
Average Home Value in this Area
Purchase History
| Date | Type | Sale Price | Title Company |
|---|---|---|---|
| Not Resolvable | $375,000 | None Available | |
| Deed | $275,000 | -- | |
| Deed | $234,000 | -- |
Mortgage History
| Date | Status | Loan Amount | Loan Type |
|---|---|---|---|
| Open | $517,000 | Construction | |
| Closed | $517,000 | Stand Alone Refi Refinance Of Original Loan | |
| Closed | $44,000 | Credit Line Revolving | |
| Closed | $353,700 | Stand Alone Refi Refinance Of Original Loan | |
| Previous Owner | $363,750 | New Conventional | |
| Previous Owner | $190,000 | Stand Alone Refi Refinance Of Original Loan | |
| Previous Owner | $216,200 | No Value Available | |
| Previous Owner | $220,000 | Purchase Money Mortgage | |
| Previous Owner | $27,425 | No Value Available | |
| Previous Owner | $154,000 | No Value Available |
Property History
| Date | Event | Price | Change | Sq Ft Price |
|---|---|---|---|---|
| 12/12/2019 12/12/19 | Sold | $375,000 | -2.0% | $252 / Sq Ft |
| 11/13/2019 11/13/19 | Pending | -- | -- | -- |
| 10/27/2019 10/27/19 | Price Changed | $382,500 | -1.9% | $257 / Sq Ft |
| 10/19/2019 10/19/19 | Price Changed | $390,000 | -1.3% | $262 / Sq Ft |
| 10/19/2019 10/19/19 | For Sale | $395,000 | 0.0% | $265 / Sq Ft |
| 10/14/2019 10/14/19 | Pending | -- | -- | -- |
| 09/26/2019 09/26/19 | For Sale | $395,000 | +41.6% | $265 / Sq Ft |
| 05/11/2012 05/11/12 | Sold | $279,000 | -2.1% | $188 / Sq Ft |
| 04/18/2012 04/18/12 | Pending | -- | -- | -- |
| 04/03/2012 04/03/12 | Price Changed | $285,000 | -1.4% | $192 / Sq Ft |
| 03/28/2012 03/28/12 | For Sale | $289,000 | 0.0% | $194 / Sq Ft |
| 03/22/2012 03/22/12 | Pending | -- | -- | -- |
| 02/21/2012 02/21/12 | For Sale | $289,000 | -- | $194 / Sq Ft |
Tax History
| Year | Tax Paid | Tax Assessment Tax Assessment Total Assessment is a certain percentage of the fair market value that is determined by local assessors to be the total taxable value of land and additions on the property. | Land | Improvement |
|---|---|---|---|---|
| 2025 | $6,223 | $485,000 | $0 | $485,000 |
| 2024 | $5,993 | $453,300 | $0 | $453,300 |
| 2023 | $5,502 | $396,100 | $0 | $396,100 |
| 2022 | $5,104 | $353,000 | $0 | $353,000 |
| 2021 | $5,354 | $360,800 | $0 | $360,800 |
| 2020 | $5,202 | $347,000 | $0 | $347,000 |
| 2019 | $4,889 | $323,800 | $0 | $323,800 |
| 2018 | $4,529 | $296,600 | $0 | $296,600 |
| 2017 | $4,414 | $287,900 | $0 | $287,900 |
| 2016 | $4,347 | $279,400 | $0 | $279,400 |
| 2015 | $4,093 | $260,700 | $0 | $260,700 |
| 2014 | $3,912 | $248,200 | $0 | $248,200 |
About the Listing Agent

With over 500 sales closed, Alison Brown, a leading realtor in Boston's Metro West, is renowned for her dedication and client-centric approach. Serving as the go-to agent for her clients, she prioritizes keeping them informed at every step, welcoming questions, and ensuring they feel comfortable throughout the process. (Please note, this website has tracked me for only past 5 years)
With over 25 years of experience, Alison has established herself as a Certified Luxury Home Specialist,
Alison's Other Listings
Source: MLS Property Information Network (MLS PIN)
MLS Number: 72571070
APN: WALP-000033-000396-000272
- 30 Merganser Way
- 90 Allen St
- 1188 Main St
- 11 Crane Rd
- 66 Oak St
- 89 Lewis Ave
- 38 Riverside Place
- 11 South St
- 979 Main St Unit 6
- 979 Main St Unit 5
- 979 Main St Unit 4
- 979 Main St Unit 3
- 979 Main St Unit 2
- 979 Main St Unit 1
- 979 Main St Unit 8
- 224 School St Unit 4
- 268 Common St
- 57 Clapp St
- 115 Lincoln Rd
- 881 Main St Unit 4

