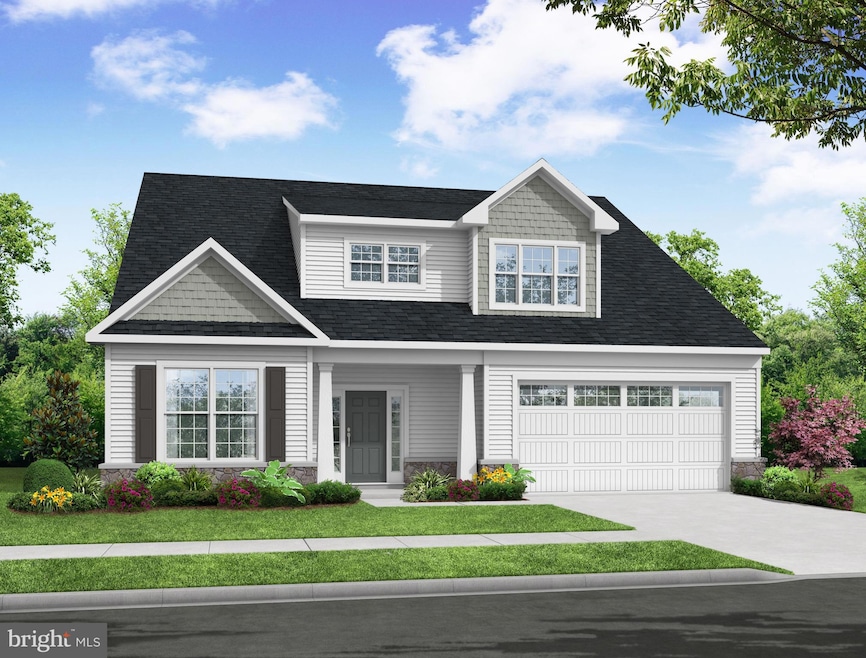35 Messina Loop Harrison Township, NJ 08062
Estimated payment $5,327/month
Highlights
- New Construction
- Open Floorplan
- Main Floor Bedroom
- Active Adult
- Traditional Architecture
- Attic
About This Home
This cottage style harrion model home is expansive. The first floor offers an owners suite and an additional bedroom and bathroom. Also on the first floor is a study, dining room, gourmet kitchen, breakfast room, gathering room with vaulted ceilings and fireplace, and a sunroom with cathedral ceilings. Upstairs, there are two additional bedrooms, a bathroom, loft space, and large attic storage rooms.
Listing Agent
(609) 230-3588 goldengirlsnj@gmail.com Century 21 Alliance-Medford License #9035025 Listed on: 05/27/2025

Home Details
Home Type
- Single Family
Lot Details
- 6,600 Sq Ft Lot
- Lot Dimensions are 60 x 110
- Sprinkler System
- Property is in excellent condition
HOA Fees
- $270 Monthly HOA Fees
Parking
- 2 Car Direct Access Garage
- 2 Driveway Spaces
- Front Facing Garage
- Garage Door Opener
Home Design
- New Construction
- Traditional Architecture
- Slab Foundation
- Frame Construction
- Blown-In Insulation
- Architectural Shingle Roof
- Stone Siding
- Vinyl Siding
Interior Spaces
- 3,385 Sq Ft Home
- Property has 1 Level
- Open Floorplan
- Crown Molding
- Ceiling height of 9 feet or more
- Recessed Lighting
- Low Emissivity Windows
- Window Screens
- Entrance Foyer
- Great Room
- Family Room Off Kitchen
- Dining Room
- Den
- Storage Room
- Attic
Kitchen
- Breakfast Area or Nook
- Eat-In Kitchen
- Electric Oven or Range
- Dishwasher
- Stainless Steel Appliances
- Kitchen Island
- Upgraded Countertops
- Disposal
Flooring
- Carpet
- Laminate
- Ceramic Tile
- Luxury Vinyl Plank Tile
Bedrooms and Bathrooms
- En-Suite Bathroom
- Walk-In Closet
Laundry
- Laundry Room
- Laundry on main level
- Washer and Dryer Hookup
Outdoor Features
- Patio
- Exterior Lighting
Schools
- Clearview Regional High School
Utilities
- Forced Air Heating and Cooling System
- Underground Utilities
- 150 Amp Service
- Tankless Water Heater
- Natural Gas Water Heater
- Cable TV Available
Community Details
Overview
- Active Adult
- $500 Capital Contribution Fee
- Association fees include common area maintenance, lawn care front, lawn care rear, lawn care side, lawn maintenance, management, snow removal
- Active Adult | Residents must be 55 or older
- Built by Bob Meyer Communities
- Orchard View At Mullica Hill Subdivision, Harrison Floorplan
Recreation
- Community Pool
Map
Home Values in the Area
Average Home Value in this Area
Property History
| Date | Event | Price | List to Sale | Price per Sq Ft |
|---|---|---|---|---|
| 05/27/2025 05/27/25 | Pending | -- | -- | -- |
| 05/27/2025 05/27/25 | For Sale | $807,690 | -- | $239 / Sq Ft |
Source: Bright MLS
MLS Number: NJGL2057876
- 23 Messina Loop
- 27 Messina Loop
- 19 Messina Loop
- 000 Messina Loop
- 15 Messina Loop
- 31 Messina Loop
- 22 Messina Loop
- 26 Messina Loop
- 11 Messina Loop
- 30 Messina Loop
- 18 Messina Loop
- 14 Messina Loop
- 34 Messina Loop
- 7 Messina Loop
- 10 Messina Loop
- 6 Messina Loop
- 72 Messina Loop
- 2 Messina Loop
- 76 Messina Loop
- 47 Messina Loop
