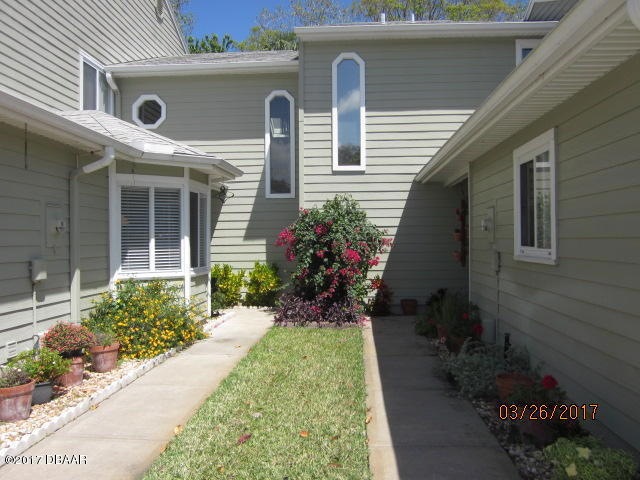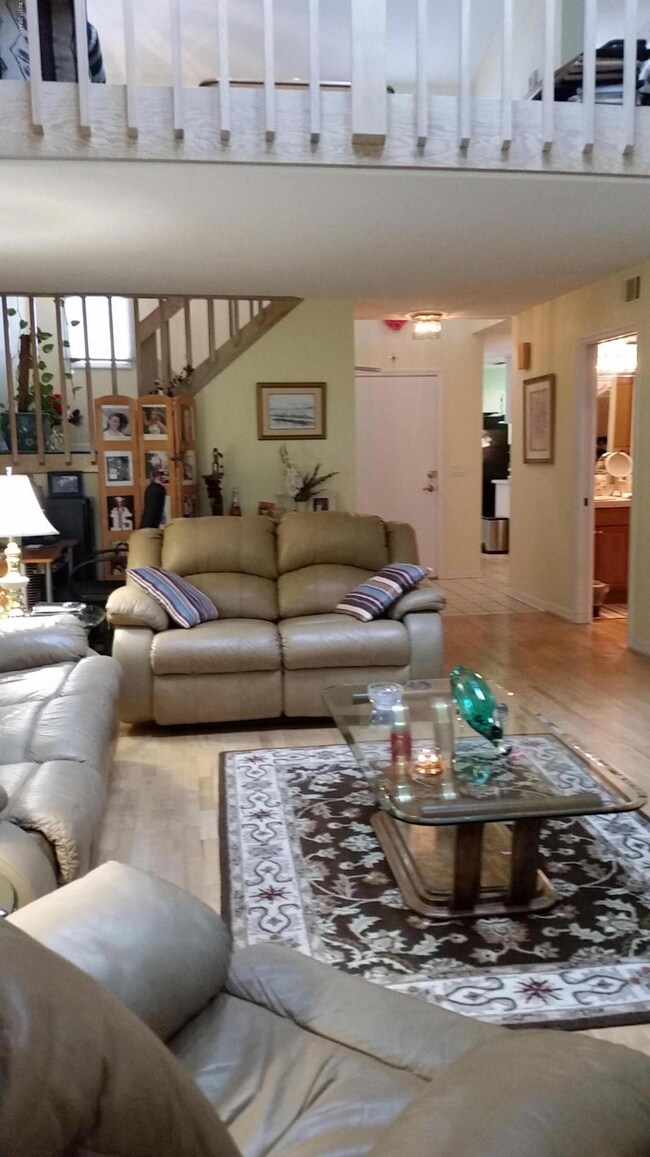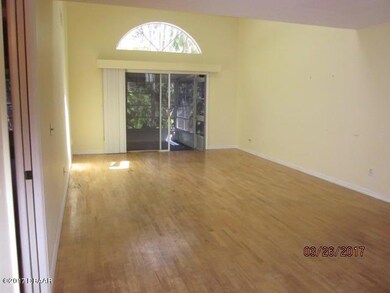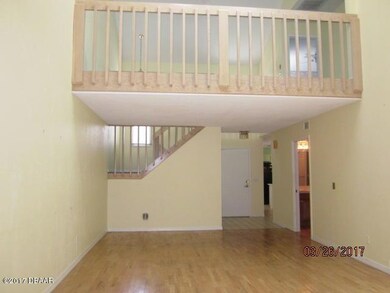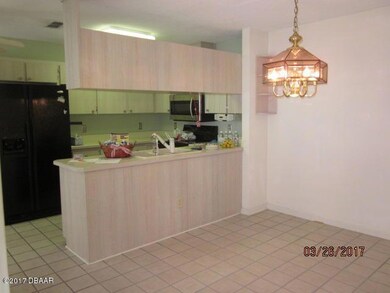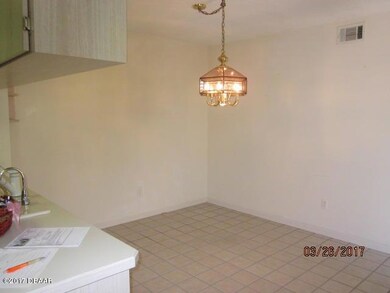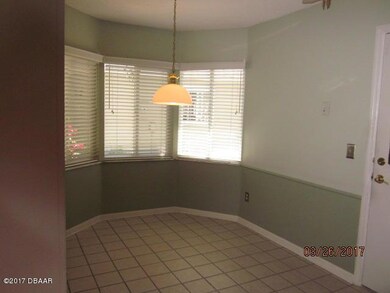
35 Misners Trail Ormond Beach, FL 32174
Highlights
- In Ground Pool
- Cul-De-Sac
- Living Room
- Wood Flooring
- Rear Porch
- Central Heating and Cooling System
About This Home
As of May 2017Excellent location, minutes from the beach, trails shopping center, restaurants, banking and more. This sought after community of 38 homes is nestled just off Granada blvd on a quiet cul-de-sac. This unit offers 1 bedroom and bath downstairs and 2 bedrooms, a bath and a loft upstairs. The eat in kitchen, and dining area are tiled and the living area has wood floors and high ceilings. This unit offers a large enclosed florida room with lots of privacy. The 2 car garage has an electric screen, and storage space. The low monthly fees take care of the exterior, lawn, roof, cable, pest control and community pool. Square footage received from tax rolls. All information recorded in the MLS intended to be accurate but cannot be guaranteed.
Last Agent to Sell the Property
Lorraine Hunnefeld
Realty Pros Assured Listed on: 04/28/2017
Home Details
Home Type
- Single Family
Est. Annual Taxes
- $1,194
Year Built
- Built in 1988
Lot Details
- Cul-De-Sac
- South Facing Home
HOA Fees
- $210 Monthly HOA Fees
Parking
- 2 Car Garage
Home Design
- Shingle Roof
Interior Spaces
- 1,638 Sq Ft Home
- 2-Story Property
- Ceiling Fan
- Living Room
- Dining Room
Kitchen
- Electric Range
- Microwave
- Dishwasher
- Disposal
Flooring
- Wood
- Carpet
- Laminate
- Tile
Bedrooms and Bathrooms
- 3 Bedrooms
- 2 Full Bathrooms
Outdoor Features
- In Ground Pool
- Rear Porch
Utilities
- Central Heating and Cooling System
- Cable TV Available
Additional Features
- Accessible Common Area
- Non-Toxic Pest Control
Listing and Financial Details
- Homestead Exemption
- Assessor Parcel Number 4220-25-00-1530
Community Details
Overview
- Association fees include cable TV, ground maintenance, maintenance structure, pest control
- Misners Branch Subdivision
- On-Site Maintenance
Recreation
- Community Pool
Ownership History
Purchase Details
Home Financials for this Owner
Home Financials are based on the most recent Mortgage that was taken out on this home.Purchase Details
Home Financials for this Owner
Home Financials are based on the most recent Mortgage that was taken out on this home.Purchase Details
Purchase Details
Purchase Details
Purchase Details
Purchase Details
Purchase Details
Similar Homes in Ormond Beach, FL
Home Values in the Area
Average Home Value in this Area
Purchase History
| Date | Type | Sale Price | Title Company |
|---|---|---|---|
| Warranty Deed | $269,000 | First American Mortgage Sln | |
| Warranty Deed | $166,000 | Southern Title Holding Co Ll | |
| Interfamily Deed Transfer | -- | -- | |
| Warranty Deed | $34,700 | -- | |
| Warranty Deed | $111,700 | -- | |
| Deed | $91,200 | -- | |
| Deed | $200,000 | -- | |
| Deed | $100 | -- |
Mortgage History
| Date | Status | Loan Amount | Loan Type |
|---|---|---|---|
| Open | $253,108 | VA | |
| Previous Owner | $157,700 | New Conventional | |
| Previous Owner | $100,000 | Credit Line Revolving |
Property History
| Date | Event | Price | Change | Sq Ft Price |
|---|---|---|---|---|
| 06/17/2025 06/17/25 | For Sale | $339,500 | 0.0% | $188 / Sq Ft |
| 06/10/2025 06/10/25 | Pending | -- | -- | -- |
| 05/20/2025 05/20/25 | Price Changed | $339,500 | -2.3% | $188 / Sq Ft |
| 04/15/2025 04/15/25 | For Sale | $347,500 | +109.3% | $192 / Sq Ft |
| 05/30/2017 05/30/17 | Sold | $166,000 | 0.0% | $101 / Sq Ft |
| 04/30/2017 04/30/17 | Pending | -- | -- | -- |
| 04/28/2017 04/28/17 | For Sale | $166,000 | -- | $101 / Sq Ft |
Tax History Compared to Growth
Tax History
| Year | Tax Paid | Tax Assessment Tax Assessment Total Assessment is a certain percentage of the fair market value that is determined by local assessors to be the total taxable value of land and additions on the property. | Land | Improvement |
|---|---|---|---|---|
| 2025 | $3,330 | $260,351 | -- | -- |
| 2024 | $3,330 | $253,014 | -- | -- |
| 2023 | $3,330 | $245,645 | $0 | $0 |
| 2022 | $3,226 | $238,490 | $33,000 | $205,490 |
| 2021 | $2,163 | $164,659 | $0 | $0 |
| 2020 | $2,126 | $162,386 | $0 | $0 |
| 2019 | $2,082 | $158,735 | $24,500 | $134,235 |
| 2018 | $2,596 | $142,325 | $18,500 | $123,825 |
| 2017 | $1,189 | $103,816 | $0 | $0 |
| 2016 | $1,194 | $101,681 | $0 | $0 |
| 2015 | $1,230 | $100,974 | $0 | $0 |
| 2014 | $1,219 | $100,173 | $0 | $0 |
Agents Affiliated with this Home
-
Kenneth Meyer

Seller's Agent in 2025
Kenneth Meyer
Keller Williams Advantage III
(407) 921-2118
60 Total Sales
-
L
Seller's Agent in 2017
Lorraine Hunnefeld
Realty Pros Assured
-
Karen Nelson
K
Buyer's Agent in 2017
Karen Nelson
Nonmember office
(386) 677-7131
9,506 Total Sales
Map
Source: Daytona Beach Area Association of REALTORS®
MLS Number: 1024113
APN: 4220-25-00-1530
- 25 Misners Trail
- 15 Misners Trail
- 9 Alicen Ct
- 7 Appaloosa Trail
- 5 Marjorie Trail
- 8 Rising Moon Trail
- 117 Cuadro Place
- 210 Timberline Trail
- 35 Cherokee Trail
- 56 Cherokee Trail
- 235 Pine Cone Trail
- 149 Pine Cone Trail
- 417 Main Trail
- 128 Pinion Cir
- 108 Timberline Trail
- 16 Oak Ave
- 201 Pine Cone Trail
- 8 Fox Run Trail
- 15 Morning Dew Trail
- 105 Bonita Place
