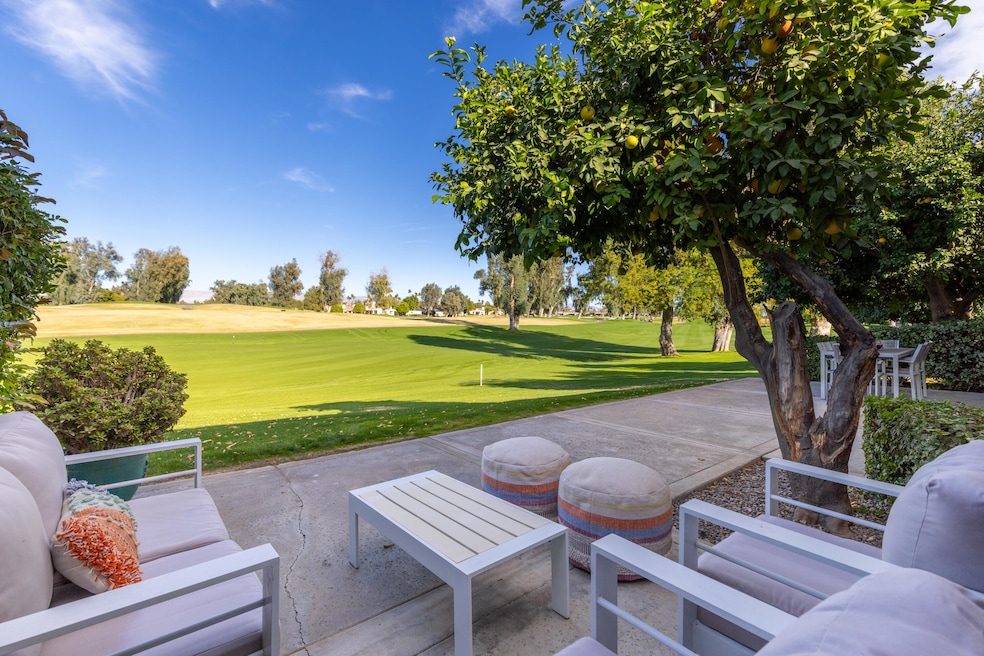35 Mission Ct Rancho Mirage, CA 92270
Mission Hills Country Club NeighborhoodHighlights
- Golf Course Community
- Fitness Center
- Gated Community
- Steam Room
- In Ground Pool
- Golf Course View
About This Home
Beautifully remodeled 3bd & 2bath condo located in Mission Hills Country Club. This 1382sf, end unit with quadruple fairway views offers two primary ensuite bedrooms with large modern baths. The well sized third bedroom can be used as an office as well. The kitchen has Cambria quartz counter tops, stainless steal appliances, and plenty of cabinet space. The main living space is always filled with natural light , has vaulted ceilings, and a redesigned corner fireplace that is perfect to cozy up next to during the chilly winter nights. The front courtyard and back patio areas are the perfect spaces to enjoy your favorite beverage or relax and take in the midday sun. Please contact the listing agent for availability and rates. Start enjoying your desert lifestyle today!
Condo Details
Home Type
- Condominium
Est. Annual Taxes
- $3,860
Year Built
- Built in 1986
Lot Details
- Sprinkler System
- Land Lease
Interior Spaces
- 1,382 Sq Ft Home
- 1-Story Property
- Ceiling Fan
- Gas Fireplace
- Family Room
- Living Room with Fireplace
- Dining Room
- Tile Flooring
- Golf Course Views
Bedrooms and Bathrooms
- 3 Bedrooms
- 2 Full Bathrooms
Parking
- 2 Car Attached Garage
- Garage Door Opener
- Guest Parking
Pool
- In Ground Pool
- In Ground Spa
Utilities
- Central Heating and Cooling System
- Sewer in Street
Listing and Financial Details
- Security Deposit $4,250
- Assessor Parcel Number 676060020
Community Details
Overview
- HOA YN
- Association fees include building & grounds, cable TV
- Mission Hills Country Club Subdivision
- On-Site Maintenance
- Community Lake
Amenities
- Steam Room
- Sauna
- Clubhouse
- Meeting Room
Recreation
- Golf Course Community
- Tennis Courts
- Fitness Center
- Community Pool
- Community Spa
Pet Policy
- Pet Restriction
Security
- Resident Manager or Management On Site
- Gated Community
Map
Source: California Desert Association of REALTORS®
MLS Number: 219132273
APN: 009-612-405
- 10 International Blvd
- 214 International Blvd
- 23 Mission Ct
- 126 Monte Carlo St
- 209 International Blvd
- 101 Mission Hills Dr
- 747 Inverness Dr
- 131 Piccadilly St Unit 131
- 34 Lincoln Place
- 737 Inverness Dr
- 51 Mission Palms E
- 45 Lincoln Place
- 14 International Blvd
- 39 International Blvd
- 514 Desert Dr W
- 112 International Blvd Unit 112
- 40 Lincoln Place
- 155 Desert Dr W
- 29 El Roble
- 16 Lincoln Place
- 38 Mission Ct
- 8 Mission Ct
- 26 Mission Ct
- 35064 Mission Hills Dr
- 35058 Mission Hills Dr
- 135 Desert Dr W
- 35018 Mission Hills Dr
- 17 Lincoln Place
- 913 Inverness Dr
- 521 Desert Dr W
- 507 Desert Dr W
- 11 Sterling Place
- 11 Mission Palms W
- 70400 Los Pueblos Way
- 70790 Ironwood Dr
- 36951 Marber Dr
- 547 Desert Dr W
- 35202 Vista Del Monte
- 69723 Encanto Ct
- 71000 Los Altos Ct







