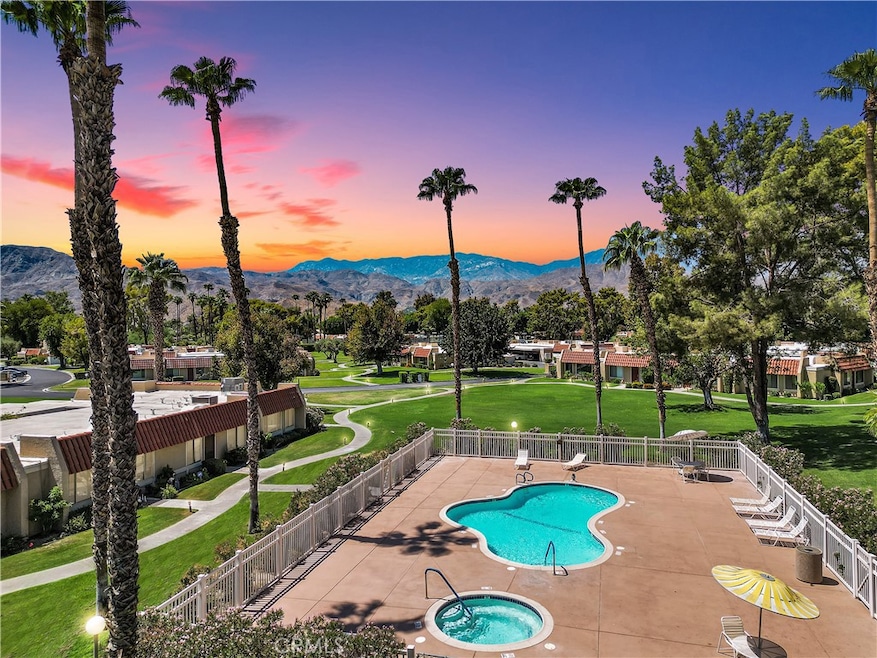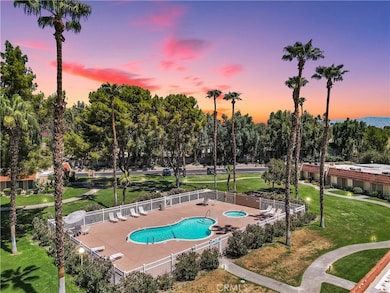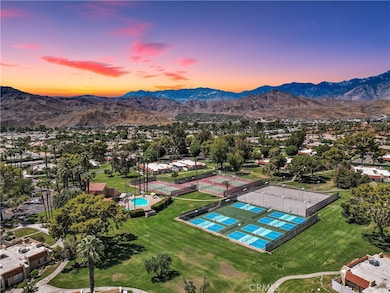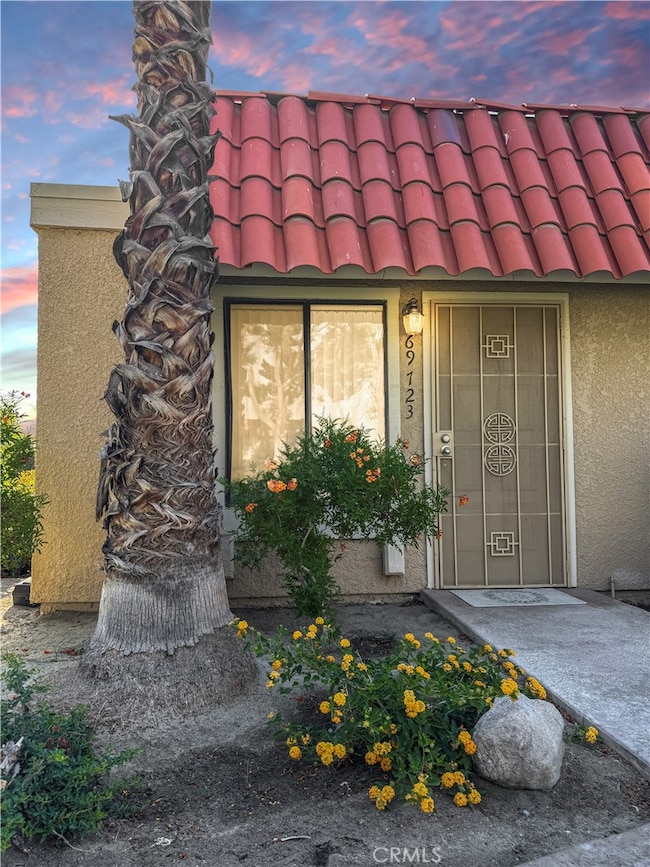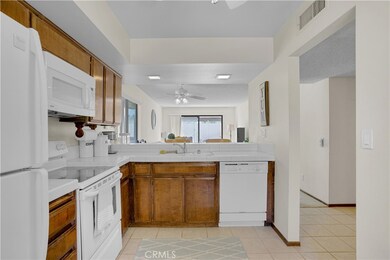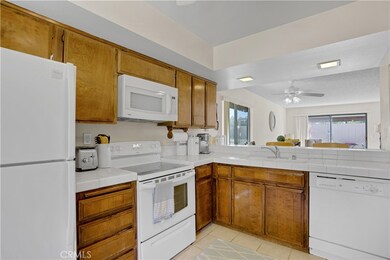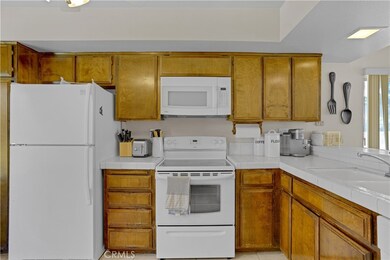69723 Encanto Ct Rancho Mirage, CA 92270
The Canyon NeighborhoodHighlights
- In Ground Pool
- Panoramic View
- Open Floorplan
- No Units Above
- Gated Community
- Clubhouse
About This Home
Discover one of Rancho Mirage’s best-kept secrets—a move-in ready 2-bedroom, 2-bath, single level, end unit tucked away in the quiet, gated community of Mountain View Villas. This beautifully furnished condo offers the perfect mix of comfort, privacy, and location, all in the heart of the Coachella Valley.Enjoy sweeping mountain views and tranquil greenbelts right outside your door. Your own private gated courtyard leads to two covered parking spaces, making day-to-day living effortless and secure.Inside, the light-filled floor plan connects seamlessly to the outdoors—perfect for relaxing or entertaining. Step outside and explore the resort-style amenities: sparkling pools and spas, tennis courts, wide open green spaces, and a welcoming clubhouse.Just minutes from premier golf courses, shopping, dining, entertainment, and everything the desert has to offer—this home is more than a place to live; it’s a lifestyle.A rare find in a serene setting—schedule your showing today and fall in love with the views, the space, and the unmatched charm of Mountain View Villas!
Listing Agent
Harcourts Prime Properties Brokerage Email: inguyen5@yahoo.com License #01943301 Listed on: 05/23/2025

Condo Details
Home Type
- Condominium
Est. Annual Taxes
- $4,445
Year Built
- Built in 1980
Lot Details
- No Units Above
- End Unit
- No Units Located Below
- 1 Common Wall
- Vinyl Fence
- Landscaped
- Level Lot
- Sprinkler System
HOA Fees
- $555 Monthly HOA Fees
Property Views
- Panoramic
- Mountain
- Park or Greenbelt
- Neighborhood
Home Design
- Turnkey
- Slab Foundation
- Fire Rated Drywall
- Tile Roof
- Stucco
Interior Spaces
- 999 Sq Ft Home
- 1-Story Property
- Open Floorplan
- Furnished
- Ceiling Fan
- Blinds
- Window Screens
- Sliding Doors
- Living Room
- Dining Room
Kitchen
- Breakfast Bar
- Electric Oven
- <<microwave>>
- Dishwasher
- Tile Countertops
Flooring
- Carpet
- Tile
Bedrooms and Bathrooms
- 2 Main Level Bedrooms
- 2 Full Bathrooms
- Tile Bathroom Countertop
- <<tubWithShowerToken>>
- Walk-in Shower
Laundry
- Laundry Room
- Washer and Electric Dryer Hookup
Home Security
Parking
- 2 Parking Spaces
- 2 Carport Spaces
- Parking Available
- Guest Parking
- Assigned Parking
Accessible Home Design
- No Interior Steps
- More Than Two Accessible Exits
- Entry Slope Less Than 1 Foot
Pool
- In Ground Pool
- In Ground Spa
Outdoor Features
- Concrete Porch or Patio
- Exterior Lighting
Location
- Suburban Location
Schools
- Cathedral City Elementary School
- Nellie N. Coffman Middle School
- Cathedral City High School
Utilities
- Forced Air Heating and Cooling System
- Water Heater
- Phone Available
- Cable TV Available
Listing and Financial Details
- Security Deposit $3,000
- Rent includes association dues, trash collection
- 12-Month Minimum Lease Term
- Available 6/1/25
- Tax Lot 16
- Tax Tract Number 9237
- Assessor Parcel Number 673312016
Community Details
Overview
- Front Yard Maintenance
- $100 HOA Transfer Fee
- 96 Units
- Mountain View HOA, Phone Number (760) 797-7797
- Powerstone Property Management HOA
- Mountain View Villas Subdivision
- Greenbelt
Amenities
- Clubhouse
Recreation
- Tennis Courts
- Community Pool
- Community Spa
Pet Policy
- Limit on the number of pets
- Pet Size Limit
- Pet Deposit $500
Security
- Gated Community
- Carbon Monoxide Detectors
- Fire and Smoke Detector
Map
Source: California Regional Multiple Listing Service (CRMLS)
MLS Number: OC25115698
APN: 673-312-016
- 69822 Camino Pacifico
- 69527 Huerta Ct
- 69522 Huerta Ct
- 69520 Huerta Ct
- 13 Lake Tahoe Dr
- 37 Shoreline Dr
- 9 Shasta Lake Dr
- 35974 Lindera Ct
- 35970 Lindera Ct
- 5 Lake Louise Ct
- 69727 Camino Pacifico
- 69806 Camino Pacifico
- 36171 Dali Dr
- 511 Desert Dr W
- 35634 Harmony Place
- 36257 Artisan Way
- 69360 Vera Dr
- 514 Desert Dr W
- 138 Desert Dr W
- 69385 Avenida de Las Montanas
- 35526 Feliz Ct
- 3 Clear Lake Dr
- 69707 Camino Pacifico
- 35610 Graciosa Ct
- 7 Lake Mendocino Dr
- 69527 Huerta Ct
- 35974 Lindera Ct
- 507 Desert Dr W
- 35307 Vista Hermosa
- 35618 Corte Serena
- 35378 Vista Montana Ct
- 511 Desert Dr W
- 35202 Vista Del Monte
- 547 Desert Dr W
- 135 Desert Dr W
- 127 Shoreline Dr
- 11 Mission Palms W
- 35602 Felicity Place
- 69150 Gerald Ford Dr
- 8 Mission Ct
