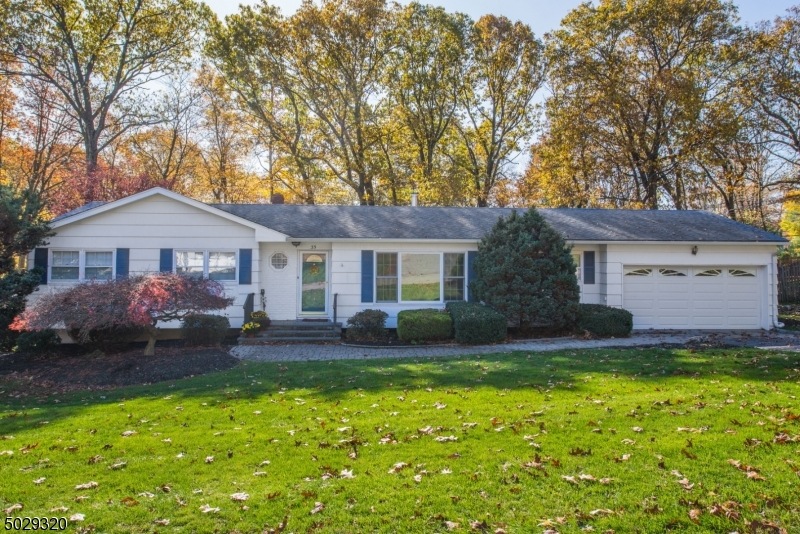
$486,000
- 3 Beds
- 1.5 Baths
- 1,542 Sq Ft
- 15 Raynor Rd
- Morristown, NJ
PRICE REDUCED. HUD Home. This sprawling ranch style home sits on 0.42 acres and consists of three bedrooms and one and half bathrooms plus a finished basement. **This property is eligible for $100 down program, for a limited time only.** Bids due Daily by 11:59 PM Central Time until sold. FHA Case #352-518530. IE - Insured Escrow FHA 203K eligible. Buyer to verify all info. Please make an
ARJAN KOLIC YOUR TOWN REALTY
