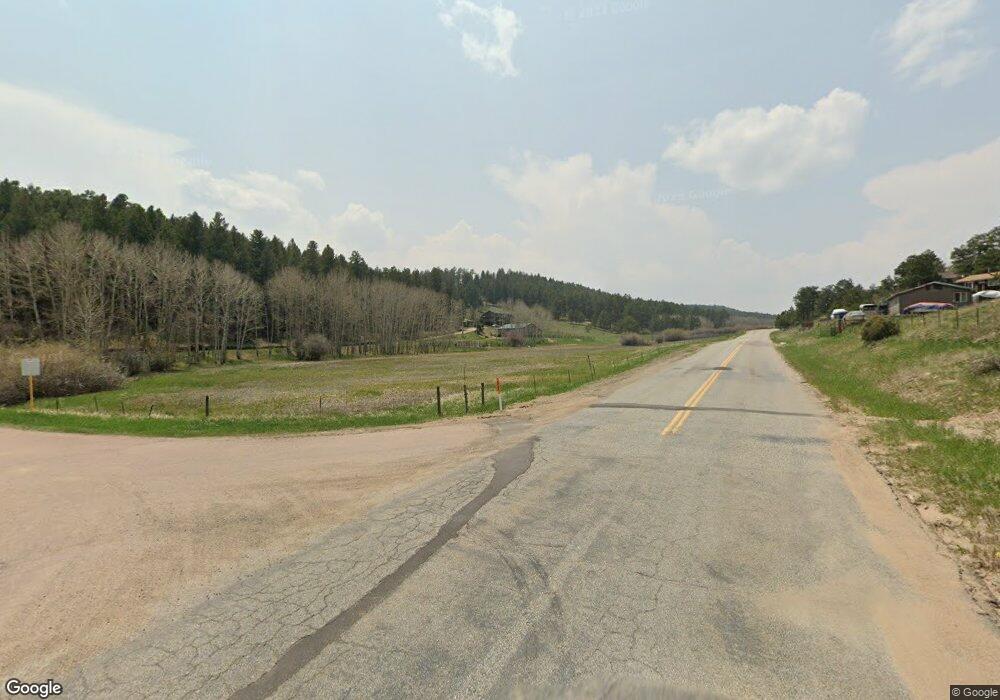35 Mockingbird Trail Bailey, CO 80421
Estimated Value: $1,019,000 - $1,277,000
5
Beds
3
Baths
3,440
Sq Ft
$330/Sq Ft
Est. Value
About This Home
This home is located at 35 Mockingbird Trail, Bailey, CO 80421 and is currently estimated at $1,136,807, approximately $330 per square foot. 35 Mockingbird Trail is a home located in Park County with nearby schools including Deer Creek Elementary School, Fitzsimmons Middle School, and Platte Canyon High School.
Ownership History
Date
Name
Owned For
Owner Type
Purchase Details
Closed on
Sep 19, 2022
Sold by
Zf 2021-1 Llc
Bought by
Canetta Rachel D
Current Estimated Value
Home Financials for this Owner
Home Financials are based on the most recent Mortgage that was taken out on this home.
Original Mortgage
$999,999
Interest Rate
5.22%
Mortgage Type
Construction
Purchase Details
Closed on
Jun 16, 2022
Sold by
Mccarty Hannah and Hutto Shaun
Bought by
Zf 2021-1 Llc
Home Financials for this Owner
Home Financials are based on the most recent Mortgage that was taken out on this home.
Original Mortgage
$725,400
Interest Rate
5.27%
Mortgage Type
Construction
Purchase Details
Closed on
May 13, 2021
Sold by
Mccarty Bryan D and Mccarty Jane Metager
Bought by
Mccarty Hannah
Purchase Details
Closed on
May 25, 2016
Sold by
Mahoney Marc E and Mahoney Julie M
Bought by
Mccarty Bryan D and Mccarty Jane M
Purchase Details
Closed on
Jan 2, 2007
Sold by
Lee Long N and Johnson Acey R
Bought by
Webster Mortgage Llc
Create a Home Valuation Report for This Property
The Home Valuation Report is an in-depth analysis detailing your home's value as well as a comparison with similar homes in the area
Home Values in the Area
Average Home Value in this Area
Purchase History
| Date | Buyer | Sale Price | Title Company |
|---|---|---|---|
| Canetta Rachel D | $1,070,000 | Land Title | |
| Zf 2021-1 Llc | -- | Stewart Title | |
| Mccarty Hannah | $500,000 | None Available | |
| Mccarty Bryan D | $495,000 | Fidelity National Title Insu | |
| Webster Mortgage Llc | -- | None Available |
Source: Public Records
Mortgage History
| Date | Status | Borrower | Loan Amount |
|---|---|---|---|
| Closed | Canetta Rachel D | $999,999 | |
| Previous Owner | Zf 2021-1 Llc | $725,400 |
Source: Public Records
Tax History Compared to Growth
Tax History
| Year | Tax Paid | Tax Assessment Tax Assessment Total Assessment is a certain percentage of the fair market value that is determined by local assessors to be the total taxable value of land and additions on the property. | Land | Improvement |
|---|---|---|---|---|
| 2024 | $4,134 | $69,880 | $19,710 | $50,170 |
| 2023 | $4,134 | $69,880 | $19,710 | $50,170 |
| 2022 | $3,164 | $49,979 | $15,830 | $34,149 |
| 2021 | $3,139 | $51,420 | $16,290 | $35,130 |
| 2020 | $2,735 | $43,040 | $13,670 | $29,370 |
| 2019 | $2,698 | $43,040 | $13,670 | $29,370 |
| 2018 | $2,372 | $43,040 | $13,670 | $29,370 |
| 2017 | $2,278 | $35,260 | $12,430 | $22,830 |
| 2016 | $2,048 | $31,540 | $10,510 | $21,030 |
| 2015 | $2,066 | $31,540 | $10,510 | $21,030 |
| 2014 | -- | $0 | $0 | $0 |
Source: Public Records
Map
Nearby Homes
- 2729 County Road 72
- 947 Sleepy Hollow Dr
- 262 Dick Mountain Dr
- 174 Chickadee Dr
- 209 Fawn Rd
- 000 Mockingbird Trail
- 217 Catamount Ridge Rd
- 4501 County Road 72
- 364 Sleepy Hollow Dr
- 1740 County Road 72
- 42 Catamount Ridge Rd
- 12 High View Ln
- 1889 Burland Dr
- 193 Long Ridge Dr
- 170 Blackbird Dr
- 243 Hi Meadow Dr
- 1768 Bluebird Dr
- 665 Impala Trail
- 360 Hi Meadow Dr
- 360 Hi Meadow Dr Unit 21
- 59 Pine Trail
- 64 Pine Trail
- 2511 County Road 72
- 61 Pine Trail
- 2425 County Road 72
- 29 Pine Trail
- 285 Heron Ct
- 537 Chickadee Ln
- 2351 County Road 72
- 87 Pine Trail
- 2547 County Road 72
- 551 Chickadee Ln
- 203 Heron Ct
- 241 Heron Ct
- 286 Spruce Trail
- 206 Spruce Trail
- 126 Pine Trail
- 238 Spruce Trail
- 2629 County Road 72
- 320 Spruce Trail
