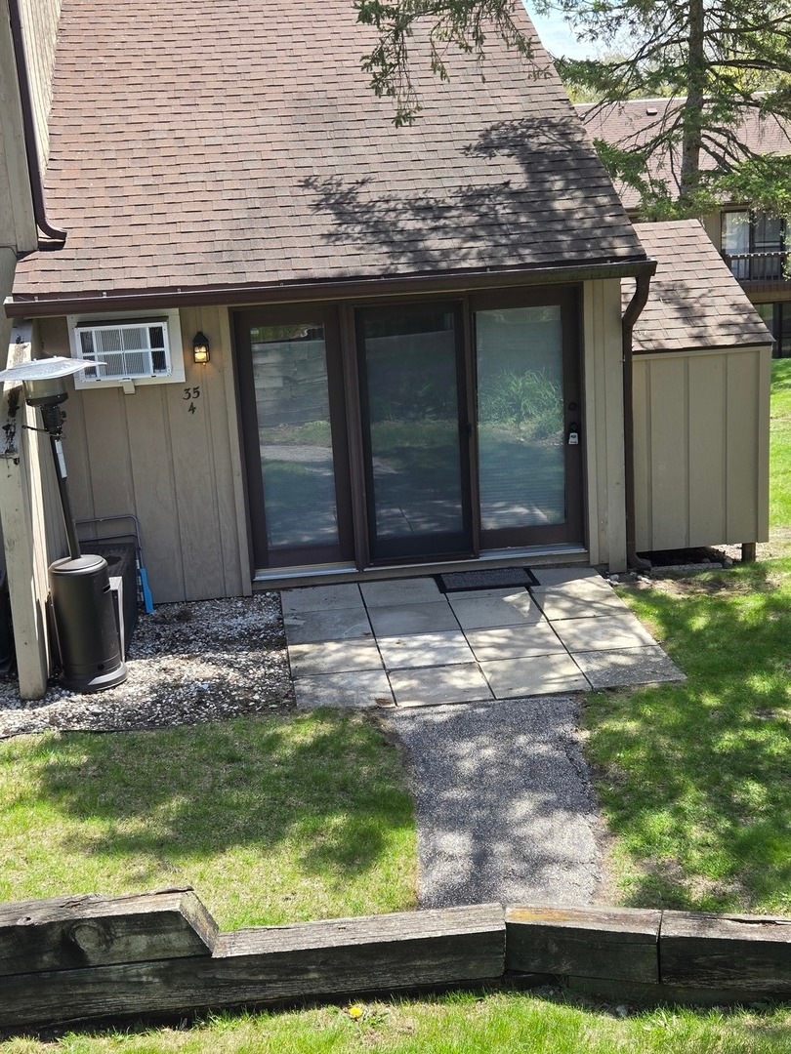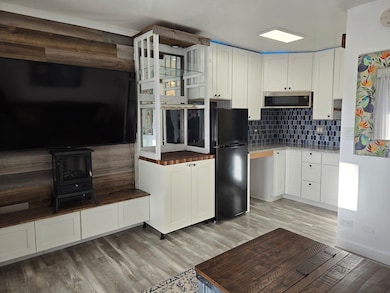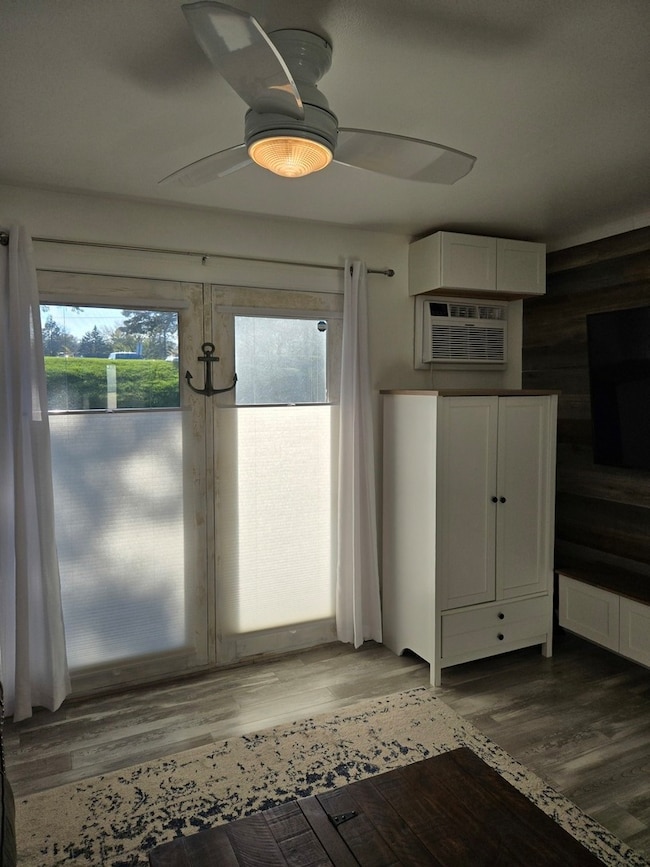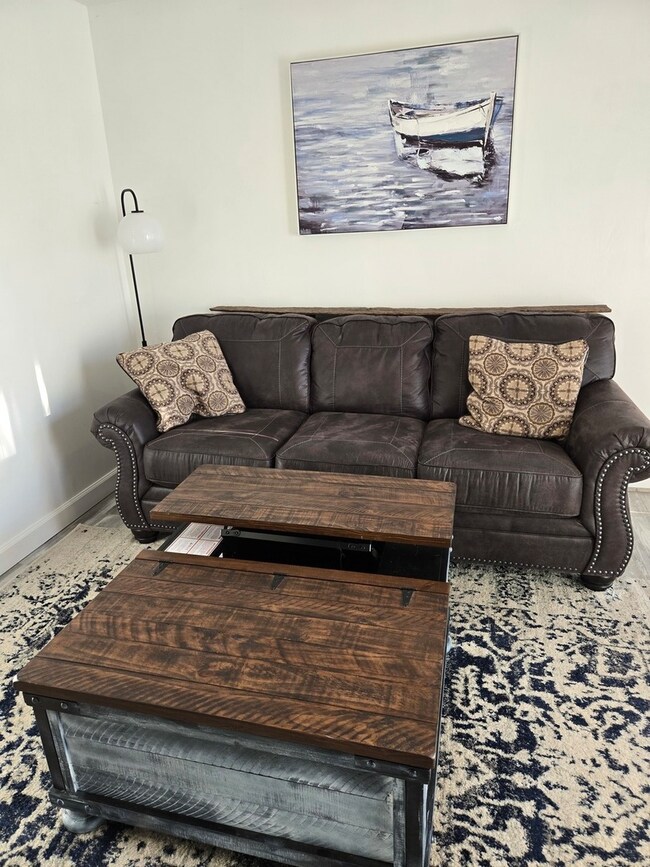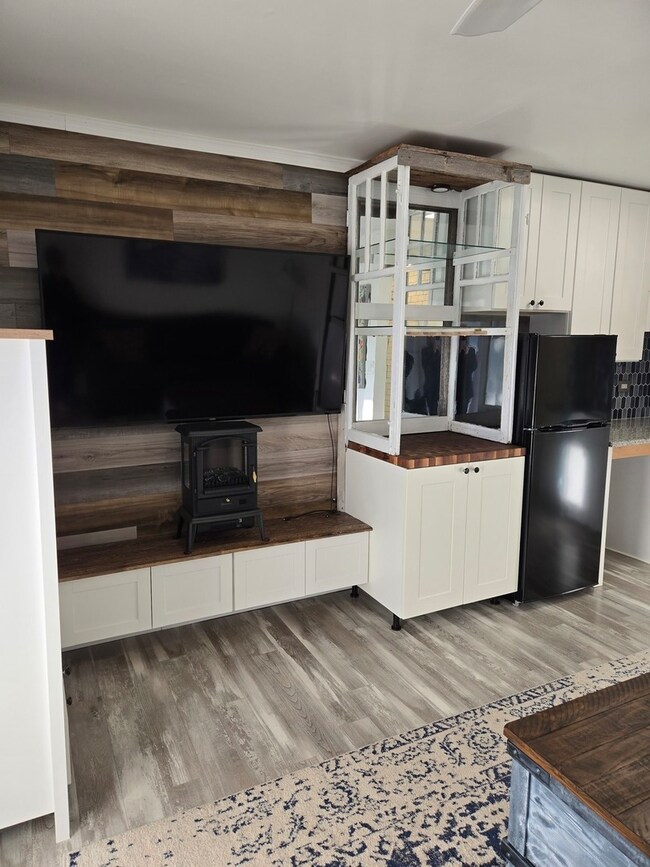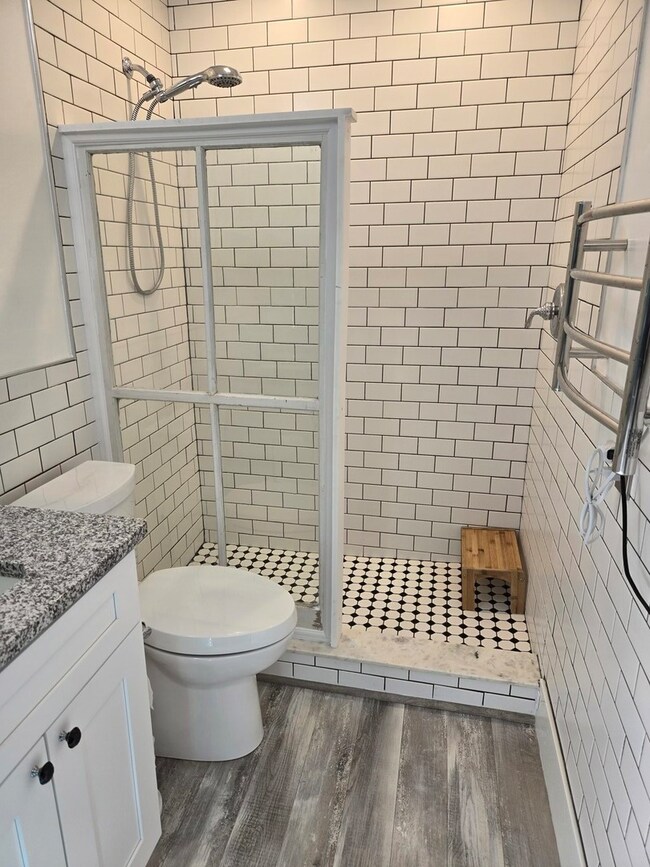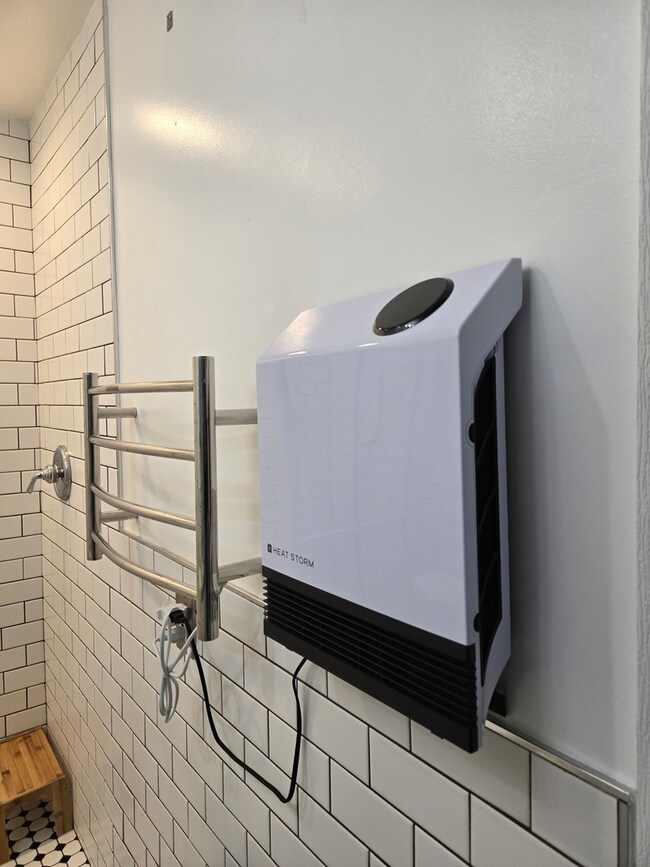
35 Montego Colony Unit 4 Fox Lake, IL 60020
Northeast Fox Lake NeighborhoodHighlights
- Water Views
- RV or Boat Parking
- Lake Privileges
- Boat Dock
- Open Floorplan
- Landscaped Professionally
About This Home
As of June 2025Charming Studio in Vacation Village - Embrace easy living and endless lakefront recreation in this beautifully UPDATED, attached END UNIT studio condo located in the highly sought-after, gated Vacation Village community in Fox Lake. This efficient yet inviting unit offers a smart layout, ideal for a weekend escape, summer retreat, or a low-maintenance investment. TOTALLY REMODELED HEATED FLOORS THROUGH OUT. ARCHITECTURAL WINDOWS AND DOORS ADD TO THE UNIQUE DECOR Enjoy a bright open-concept .The unit features a compact kitchenette, full bath WITH HEATED TOWEL RACK. WASHER/DRYER HOOK UP IN UNDER THE COUNTER. Vacation Village offers a wealth of amenities including a private marina, sandy beach, outdoor pool, tennis courts, clubhouse, and walking trails-all within steps of the Chain O'Lakes. With 24/7 security, on-site laundry, and boat slips available for rent, this is a true lock-and-leave lifestyle. ALL FURNITURE STAYS,EXCEPT BOAT PICTURE. SOLD AS IS. CASH ONLY
Last Agent to Sell the Property
Stellar Results Realty License #475154783 Listed on: 05/06/2025
Property Details
Home Type
- Condominium
Est. Annual Taxes
- $823
Year Built
- Built in 1970 | Remodeled in 2025
Lot Details
- End Unit
- Landscaped Professionally
HOA Fees
- $168 Monthly HOA Fees
Home Design
- Studio
- Asphalt Roof
Interior Spaces
- 1 Full Bathroom
- 238 Sq Ft Home
- 1-Story Property
- Open Floorplan
- Built-In Features
- Window Treatments
- Family Room
- Living Room
- Dining Room
- Storage
- Laminate Flooring
- Water Views
Laundry
- Laundry Room
- Electric Dryer Hookup
Parking
- 2 Parking Spaces
- Driveway
- RV or Boat Parking
- Parking Included in Price
- Unassigned Parking
Outdoor Features
- Lake Privileges
- Patio
Schools
- Lotus Elementary School
- Stanton Middle School
- Grant Community High School
Additional Features
- Handicap Shower
- Radiant Heating System
Listing and Financial Details
- Homeowner Tax Exemptions
Community Details
Overview
- Association fees include parking, insurance, security, clubhouse, pool, exterior maintenance, scavenger
- 6 Units
- Dena Association, Phone Number (847) 490-3833
- Vacation Village Subdivision, Weekender Floorplan
- Property managed by Associa Management
Amenities
- Clubhouse
- Party Room
- Coin Laundry
- Community Storage Space
Recreation
- Boat Dock
- Community Pool
- Park
Pet Policy
- Pets up to 80 lbs
- Dogs and Cats Allowed
Security
- Security Service
- Resident Manager or Management On Site
Ownership History
Purchase Details
Home Financials for this Owner
Home Financials are based on the most recent Mortgage that was taken out on this home.Purchase Details
Home Financials for this Owner
Home Financials are based on the most recent Mortgage that was taken out on this home.Purchase Details
Purchase Details
Purchase Details
Home Financials for this Owner
Home Financials are based on the most recent Mortgage that was taken out on this home.Similar Homes in Fox Lake, IL
Home Values in the Area
Average Home Value in this Area
Purchase History
| Date | Type | Sale Price | Title Company |
|---|---|---|---|
| Warranty Deed | $62,000 | Chicago Title | |
| Warranty Deed | $27,000 | Blackhawk Title Services | |
| Deed | $30,000 | St | |
| Warranty Deed | $27,000 | -- | |
| Warranty Deed | $21,000 | Universal Title Services Inc |
Mortgage History
| Date | Status | Loan Amount | Loan Type |
|---|---|---|---|
| Previous Owner | $16,800 | Balloon |
Property History
| Date | Event | Price | Change | Sq Ft Price |
|---|---|---|---|---|
| 06/10/2025 06/10/25 | Sold | $61,888 | 0.0% | $260 / Sq Ft |
| 05/09/2025 05/09/25 | Pending | -- | -- | -- |
| 05/06/2025 05/06/25 | For Sale | $61,888 | +129.2% | $260 / Sq Ft |
| 11/06/2020 11/06/20 | Sold | $27,000 | -6.9% | $135 / Sq Ft |
| 10/04/2020 10/04/20 | Pending | -- | -- | -- |
| 09/30/2020 09/30/20 | For Sale | $29,000 | 0.0% | $145 / Sq Ft |
| 09/02/2020 09/02/20 | For Sale | $29,000 | 0.0% | $145 / Sq Ft |
| 08/21/2020 08/21/20 | Pending | -- | -- | -- |
| 08/19/2020 08/19/20 | For Sale | $29,000 | -- | $145 / Sq Ft |
Tax History Compared to Growth
Tax History
| Year | Tax Paid | Tax Assessment Tax Assessment Total Assessment is a certain percentage of the fair market value that is determined by local assessors to be the total taxable value of land and additions on the property. | Land | Improvement |
|---|---|---|---|---|
| 2024 | $823 | $10,586 | $3,803 | $6,783 |
| 2023 | $823 | $9,479 | $3,405 | $6,074 |
| 2022 | $635 | $7,053 | $3,974 | $3,079 |
| 2021 | $610 | $6,581 | $3,708 | $2,873 |
| 2020 | $603 | $6,400 | $3,606 | $2,794 |
| 2019 | $574 | $6,120 | $3,448 | $2,672 |
| 2018 | $722 | $7,449 | $1,863 | $5,586 |
| 2017 | $710 | $7,090 | $1,773 | $5,317 |
| 2016 | $756 | $6,842 | $1,711 | $5,131 |
| 2015 | $751 | $6,667 | $1,667 | $5,000 |
| 2014 | $954 | $8,697 | $782 | $7,915 |
| 2012 | $942 | $9,113 | $782 | $8,331 |
Agents Affiliated with this Home
-
C
Seller's Agent in 2025
Carmella Del Vicario
Stellar Results Realty
-
E
Buyer's Agent in 2025
Erin Dreiling
Baird Warner
-
M
Seller's Agent in 2020
Marjorie Krutsch
Results Realty USA
Map
Source: Midwest Real Estate Data (MRED)
MLS Number: 12357848
APN: 01-33-100-690
- 52 Oak Hill Colony Unit 8
- 16 St Thomas Colony Unit 5
- 64 Aspen Colony Unit 5
- 56 Vail Colony Unit 1
- 13 Saint Thomas Colony Unit 2
- 41 Bermuda Colony Unit 5
- 59 Vail Colony Unit 3
- 45 Nassau Colony Unit 4
- 45 Nassau Colony Unit 3
- 32 Montego Colony Unit 7
- 49 Oak Hill Colony Unit 7
- 28 Jamaica Colony Unit 5
- 55 Vail Colony Unit 6
- 55 Vail Colony Unit 1
- 1181 Mallard Ct
- 54 Vail Colony Unit 9
- 57 Vail Colony Unit 7
- 1181 Deerpath Ct
- 7220 State Park Rd
- 7031 Country Club Hills Dr
