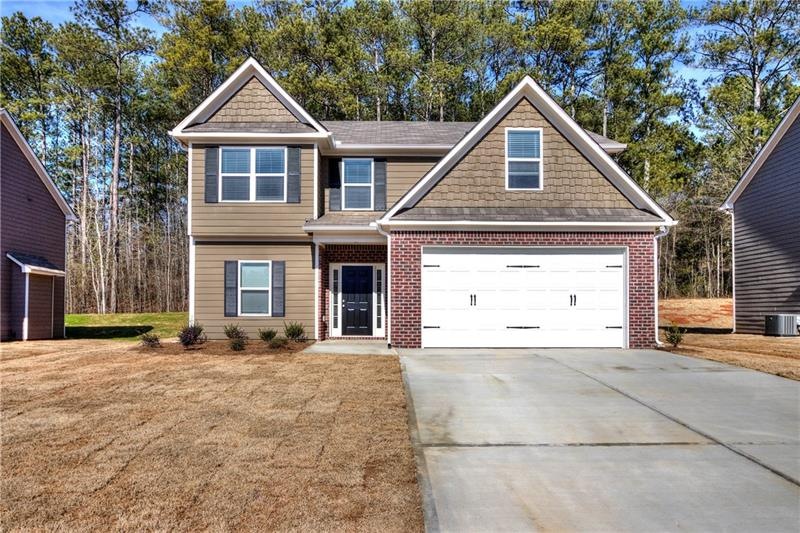
$209,900
- 3 Beds
- 2 Baths
- 1,378 Sq Ft
- 172 Camp Sunrise NW
- Cartersville, GA
Welcome to 172 Camp Sunrise NW, a beautifully updated 3-bedroom, 2-bath ranch offering 1,200 square feet of comfortable living space on a spacious 0.61-acre lot. Built in 1968, this home has been thoughtfully renovated to blend classic charm with modern amenities. Step inside to discover hardwood flooring throughout the family room and bedrooms, complemented by vinyl tile in the kitchen and
THE KURZNER GROUP Resideum Real Estate
