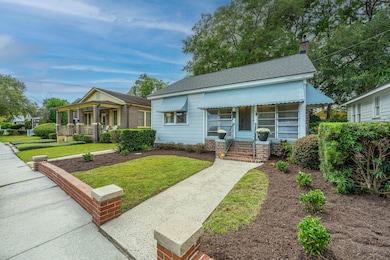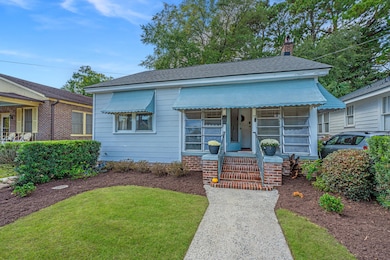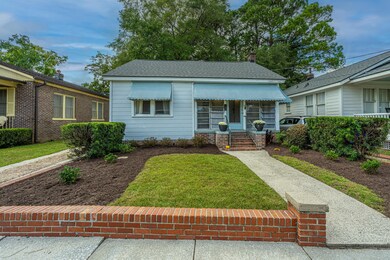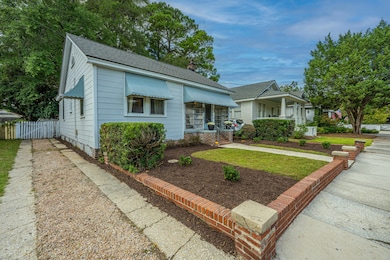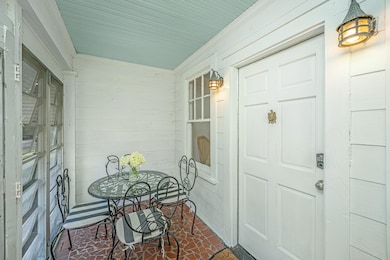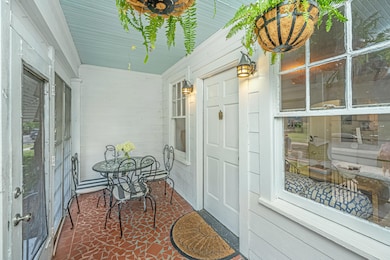35 N Enston Ave Charleston, SC 29403
North Central NeighborhoodEstimated payment $3,620/month
Highlights
- Wood Flooring
- Formal Dining Room
- Laundry Room
- High Ceiling
- Front Porch
- Tankless Water Heater
About This Home
Meet ''Little Blue'' -- your next Charleston crush.Tucked into the lively North Central neighborhood, this fully updated 2-bedroom, 1-bath home blends modern ease with Lowcountry charm. Renovated in 2018, Little Blue received thoughtful upgrades including a new roof, HVAC system, flooring, tankless gas hot water heater, and full cosmetic refresh--making it feel fresh, efficient, and move-in ready.Step inside and you'll instantly feel the warmth -- 9-foot ceilings and abundant natural light make the space feel open and airy, creating the perfect backdrop for cozy evenings or effortless entertaining.The living area centers around a wood-burning fireplace and flows into a sunlit dining space and updated kitchen featuring quartz countertops, 42" upper cabinets, and stainless steel appliances. Every detail feels intentional, from the classic white subway tile bath to the stackable washer and dryer tucked conveniently away. Out back, the fenced yard offers the ideal spot for evening hangs or weekend gatherings, while the driveway provides multiple off-street parking spots which make downtown living refreshingly easy. Beyond your front door, Little Blue sits in the heart of one of Charleston's most exciting and evolving neighborhoods. Stroll or bike to local favorites like Container Bar, Pelato, Edmond's Oast, Timber Pizza, Goat Sheep Cow, The Harbinger Café & Bakery, and Lewis Barbecue. Within half a mile, the Magnolia Development Project and the upcoming Lowcountry Low Line will introduce even more parks, paths, and gathering spaces to the downtown landscapeenhancing the vibrant lifestyle that surrounds Little Blue. Located in Flood Zone X (no flood insurance required), Little Blue offers peace of mind and a rare combination of style, updates, and location. Whether it's your first downtown home or your Charleston retreat, this one has that special something bright, charming, and perfectly Charleston.
Home Details
Home Type
- Single Family
Est. Annual Taxes
- $2,223
Year Built
- Built in 1939
Lot Details
- 4,356 Sq Ft Lot
- Wood Fence
Home Design
- Architectural Shingle Roof
Interior Spaces
- 1,015 Sq Ft Home
- 1-Story Property
- Smooth Ceilings
- High Ceiling
- Ceiling Fan
- Wood Burning Fireplace
- Window Treatments
- Family Room with Fireplace
- Formal Dining Room
- Wood Flooring
- Crawl Space
Kitchen
- Gas Oven
- Gas Range
- Microwave
Bedrooms and Bathrooms
- 2 Bedrooms
- 1 Full Bathroom
Laundry
- Laundry Room
- Washer Hookup
Outdoor Features
- Front Porch
Schools
- James Simons Elementary And Middle School
- Burke High School
Utilities
- Central Heating and Cooling System
- Heating System Uses Natural Gas
- Tankless Water Heater
Community Details
- North Central Subdivision
Map
Home Values in the Area
Average Home Value in this Area
Tax History
| Year | Tax Paid | Tax Assessment Tax Assessment Total Assessment is a certain percentage of the fair market value that is determined by local assessors to be the total taxable value of land and additions on the property. | Land | Improvement |
|---|---|---|---|---|
| 2024 | $2,496 | $16,800 | $0 | $0 |
| 2023 | $2,223 | $16,800 | $0 | $0 |
| 2022 | $2,067 | $16,800 | $0 | $0 |
| 2021 | $6,670 | $16,800 | $0 | $0 |
| 2020 | $1,482 | $10,810 | $0 | $0 |
| 2019 | $1,322 | $9,400 | $0 | $0 |
| 2017 | $1,203 | $8,800 | $0 | $0 |
| 2016 | $2,408 | $9,210 | $0 | $0 |
| 2015 | $2,301 | $9,210 | $0 | $0 |
| 2014 | $1,987 | $0 | $0 | $0 |
| 2011 | -- | $0 | $0 | $0 |
Property History
| Date | Event | Price | List to Sale | Price per Sq Ft | Prior Sale |
|---|---|---|---|---|---|
| 11/13/2025 11/13/25 | Price Changed | $655,000 | -3.0% | $645 / Sq Ft | |
| 10/09/2025 10/09/25 | For Sale | $675,000 | +60.7% | $665 / Sq Ft | |
| 08/28/2020 08/28/20 | Sold | $420,000 | 0.0% | $414 / Sq Ft | View Prior Sale |
| 07/29/2020 07/29/20 | Pending | -- | -- | -- | |
| 06/30/2020 06/30/20 | For Sale | $420,000 | +90.9% | $414 / Sq Ft | |
| 02/19/2016 02/19/16 | Sold | $220,000 | 0.0% | $217 / Sq Ft | View Prior Sale |
| 01/20/2016 01/20/16 | Pending | -- | -- | -- | |
| 08/14/2015 08/14/15 | For Sale | $220,000 | -- | $217 / Sq Ft |
Purchase History
| Date | Type | Sale Price | Title Company |
|---|---|---|---|
| Warranty Deed | $420,000 | Weeks & Irvine Llc | |
| Deed | $220,000 | -- | |
| Interfamily Deed Transfer | -- | -- |
Mortgage History
| Date | Status | Loan Amount | Loan Type |
|---|---|---|---|
| Open | $403,628 | New Conventional | |
| Previous Owner | $209,000 | Future Advance Clause Open End Mortgage |
Source: CHS Regional MLS
MLS Number: 25027516
APN: 463-08-01-004
- 43 N Enston Ave
- 928 Rutledge Ave
- 2130 Weaver St
- 924 Rutledge Ave
- 923 Rutledge Ave
- 1328 Cottonwood St
- 1011 Ashley Ave
- 75 Cypress St
- 78 Maple St
- 1122 King St
- 4 Poplar St
- 8 Simons St
- 814 Rutledge Ave
- 65 Simons St
- 4 Piedmont Ave
- 874 Ashley Ave
- 872 Ashley Ave
- 2 Bedroom D Plan at Ocean Pines
- 2 Bedroom E Plan at Ocean Pines
- 3 Bedroom C Plan at Ocean Pines
- 1310 Meeting Street Rd
- 1405 Holt St
- 10 Riker St
- 1 Darlington Ave
- 36 Isabella St
- 695 Meeting St
- 102 Sottile St
- 55 Romney St
- 651 Meeting St
- 20 Romney St
- 1 Cool Blow St Unit 326
- 1000 King St
- 601 Meeting St
- 601 Meeting St Unit Woodburn
- 601 Meeting St Unit Tobin
- 601 Meeting St Unit Ben Sawyer
- 287 Huger St
- 4 Senate St
- 577 Meeting St
- 15 Strawberry Ln

