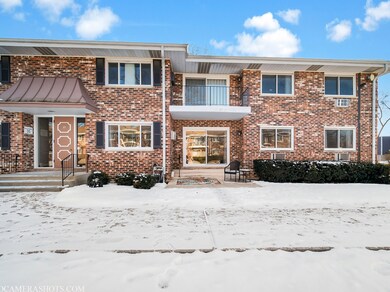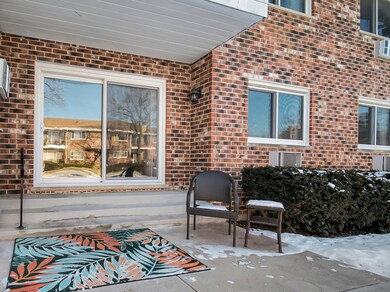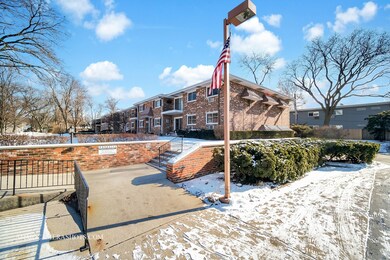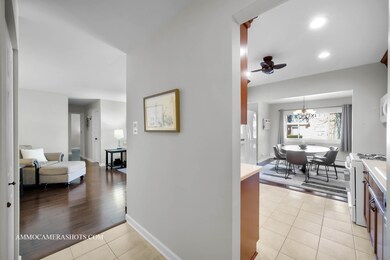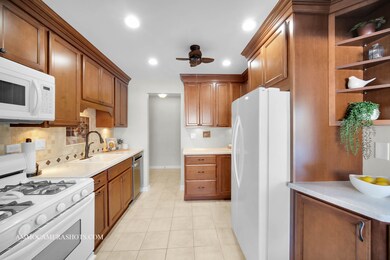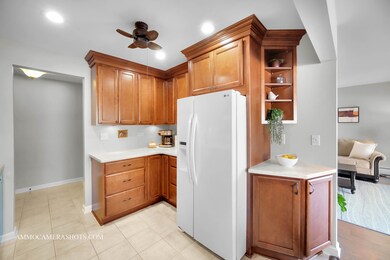
35 N Main St Unit 25 Glen Ellyn, IL 60137
Highlights
- Wood Flooring
- Formal Dining Room
- Intercom
- Abraham Lincoln Elementary School Rated A-
- 1 Car Attached Garage
- Walk-In Closet
About This Home
As of February 2025Settle in to this Glen Ellyn condo where the location offers the perfect blend of suburban life and walkable, urban convenience. A well-maintained, over 1000 sq ft main level unit was remodeled by current owner and is truly ready for immediate move-in. Drop your keys & coat in the foyer and settle into this cute, spacious condo that showcases tasteful, timeless decor. A sizable living area fits the largest of furniture and a cozy electric fireplace in living room comes with sale of home. Wide sliders face the serene courtyard view. Two steps down through the doors to the patio space which is perfectly sized for outdoor entertaining pieces and a barbecue. The interior dining area can be casual-or-formal and is ideally open to both the living space and kitchen. Full kitchen redo features beautiful 48" cabinets, smart molding, plenty of storage & drawers, undercab lighting, and quartz countertops. Down the hall both bedrooms offer private space. The primary features an ensuite bath with desirable walk-in shower and decorative vanity, and also a surprisingly generous walk-in closet. Along with living and dining areas, both bedrooms have North-facing windows allowing soft, indirect sunlight throughout the day. Windows /patio door (2006); three wall air conditioners; ceiling fans; recessed lighting; refreshed lighting throughout. Dishwasher (2020); updated electrical box (2014); extra storage (approx. 5x5x8) in the heated garage next to parking spot included with sale. Not FHA approved. No rentals. No pets. Whether you're buying your first condo or looking for a downsized, low-maintenance retreat, Woodglen offers the perfect setting for condo living. Walk to everything you need - restaurants, shopping, grocery. One mile to downtown and Metra train. Close to 355. With its combination of small-town charm and big-city convenience you'll find that condo ownership in Glen Ellyn is an opportunity to enjoy life at your own pace-without the stress of constant exterior upkeep.
Last Agent to Sell the Property
Keller Williams Premiere Properties License #475096373 Listed on: 01/16/2025

Property Details
Home Type
- Condominium
Est. Annual Taxes
- $1,172
Year Built
- Built in 1971
HOA Fees
- $519 Monthly HOA Fees
Parking
- 1 Car Attached Garage
- Heated Garage
- Garage Transmitter
- Garage Door Opener
- Driveway
- Visitor Parking
- Parking Included in Price
Home Design
- Brick Exterior Construction
Interior Spaces
- 1,050 Sq Ft Home
- 1-Story Property
- Ceiling Fan
- Family Room
- Living Room
- Formal Dining Room
- Storage
- Laundry Room
- Intercom
Kitchen
- Range
- Microwave
- Dishwasher
- Disposal
Flooring
- Wood
- Ceramic Tile
Bedrooms and Bathrooms
- 2 Bedrooms
- 2 Potential Bedrooms
- Walk-In Closet
- 2 Full Bathrooms
Outdoor Features
- Patio
Schools
- Lincoln Elementary School
- Hadley Junior High School
- Glenbard West High School
Utilities
- Baseboard Heating
- Heating System Uses Steam
- Heating System Uses Natural Gas
- Lake Michigan Water
Listing and Financial Details
- Senior Tax Exemptions
- Homeowner Tax Exemptions
- Senior Freeze Tax Exemptions
Community Details
Overview
- Association fees include heat, water, gas, insurance, exterior maintenance, lawn care, scavenger, snow removal
- 8 Units
- Office Association, Phone Number (630) 627-0033
- Woodglen Subdivision
- Property managed by Hillcrest Property
Amenities
- Common Area
- Coin Laundry
- Community Storage Space
Pet Policy
- No Pets Allowed
Security
- Resident Manager or Management On Site
- Storm Screens
Ownership History
Purchase Details
Purchase Details
Home Financials for this Owner
Home Financials are based on the most recent Mortgage that was taken out on this home.Purchase Details
Purchase Details
Purchase Details
Home Financials for this Owner
Home Financials are based on the most recent Mortgage that was taken out on this home.Purchase Details
Similar Homes in the area
Home Values in the Area
Average Home Value in this Area
Purchase History
| Date | Type | Sale Price | Title Company |
|---|---|---|---|
| Interfamily Deed Transfer | -- | None Available | |
| Trustee Deed | $85,000 | None Available | |
| Interfamily Deed Transfer | -- | None Available | |
| Warranty Deed | $155,500 | -- | |
| Deed | $143,000 | Ctic | |
| Interfamily Deed Transfer | -- | -- |
Mortgage History
| Date | Status | Loan Amount | Loan Type |
|---|---|---|---|
| Open | $89,700 | New Conventional | |
| Closed | $68,000 | New Conventional | |
| Previous Owner | $15,900 | Credit Line Revolving | |
| Previous Owner | $127,000 | New Conventional | |
| Previous Owner | $114,400 | Purchase Money Mortgage | |
| Closed | $21,450 | No Value Available |
Property History
| Date | Event | Price | Change | Sq Ft Price |
|---|---|---|---|---|
| 02/28/2025 02/28/25 | Sold | $218,000 | +1.4% | $208 / Sq Ft |
| 01/21/2025 01/21/25 | Pending | -- | -- | -- |
| 01/16/2025 01/16/25 | For Sale | $215,000 | +152.9% | $205 / Sq Ft |
| 02/27/2013 02/27/13 | Sold | $85,000 | -19.0% | $81 / Sq Ft |
| 01/16/2013 01/16/13 | Pending | -- | -- | -- |
| 11/19/2012 11/19/12 | For Sale | $105,000 | -- | $100 / Sq Ft |
Tax History Compared to Growth
Tax History
| Year | Tax Paid | Tax Assessment Tax Assessment Total Assessment is a certain percentage of the fair market value that is determined by local assessors to be the total taxable value of land and additions on the property. | Land | Improvement |
|---|---|---|---|---|
| 2023 | $1,172 | $47,670 | $5,960 | $41,710 |
| 2022 | $1,553 | $39,830 | $5,630 | $34,200 |
| 2021 | $1,531 | $38,890 | $5,500 | $33,390 |
| 2020 | $1,516 | $38,530 | $5,450 | $33,080 |
| 2019 | $1,524 | $37,520 | $5,310 | $32,210 |
| 2018 | $1,536 | $35,040 | $5,020 | $30,020 |
| 2017 | $1,573 | $31,740 | $4,540 | $27,200 |
| 2016 | $1,562 | $30,470 | $4,360 | $26,110 |
| 2015 | $1,519 | $29,070 | $4,160 | $24,910 |
| 2014 | $1,505 | $28,260 | $4,130 | $24,130 |
| 2013 | $1,722 | $30,580 | $4,140 | $26,440 |
Agents Affiliated with this Home
-
Debra Cuchna

Seller's Agent in 2025
Debra Cuchna
Keller Williams Premiere Properties
(312) 816-4158
3 in this area
99 Total Sales
-
Laura Stebbins

Seller Co-Listing Agent in 2025
Laura Stebbins
Keller Williams Premiere Properties
(312) 816-4158
2 in this area
72 Total Sales
-
Kiran Ghaniwala
K
Buyer's Agent in 2025
Kiran Ghaniwala
KMS Realty, Inc.
(630) 440-9331
1 in this area
9 Total Sales
-
Patrick Turley

Seller's Agent in 2013
Patrick Turley
@ Properties
(630) 217-8617
41 in this area
124 Total Sales
-
Muriel Turley

Seller Co-Listing Agent in 2013
Muriel Turley
@ Properties
(630) 284-8727
24 in this area
64 Total Sales
-
Jennifer Soszko

Buyer's Agent in 2013
Jennifer Soszko
RE/MAX
(630) 674-2051
1 in this area
177 Total Sales
Map
Source: Midwest Real Estate Data (MRED)
MLS Number: 12268380
APN: 05-14-315-025
- 33 Sunset Ave
- 581 Summerdale Ave
- 40 S Main St Unit 2D
- 427 Dorset Place
- 570 Wilson Ave
- 45 Exmoor Ave
- 121 S Parkside Ave
- 559 Coolidge Ave
- 195 N Park Blvd
- 716 Kingsbrook Glen
- 121 N. Parkside Ave
- 169 S Ellyn Ave
- 407 Turner Ave
- 310 Forest Ave
- 129 Harding Ct
- 267 Merton Ave
- 131 Harding Ct
- 734 Highview Ave
- 314 Hill Ave
- 140 Tanglewood Dr

