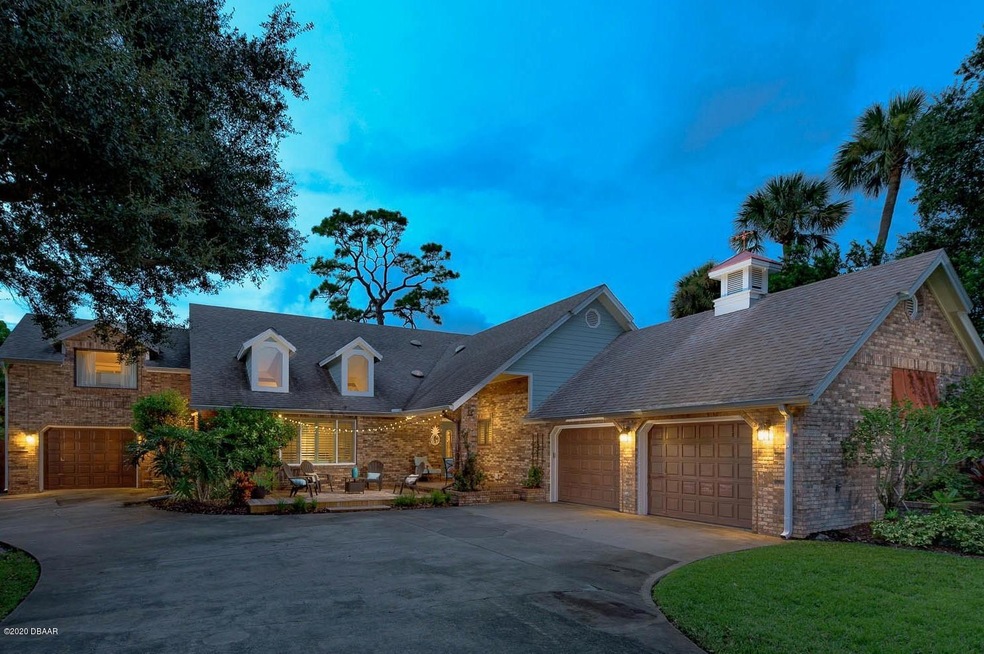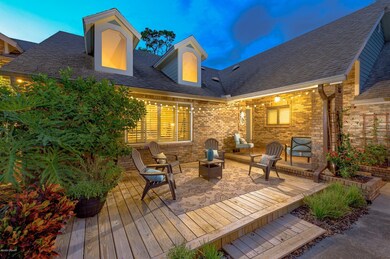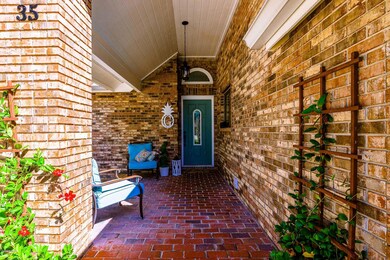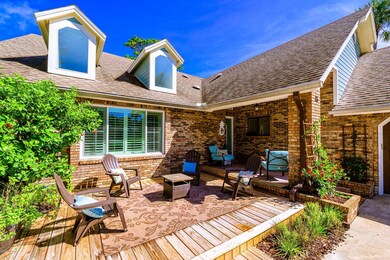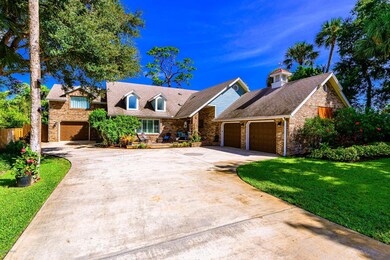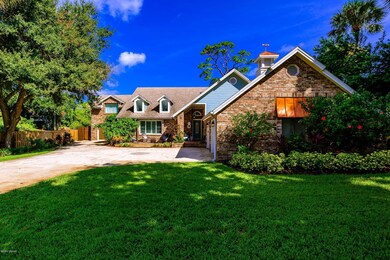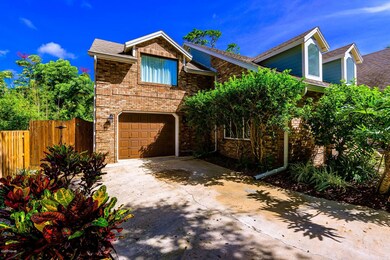
35 Neptune Ave Ormond Beach, FL 32176
Highlights
- In Ground Pool
- Traditional Architecture
- No HOA
- 0.46 Acre Lot
- Wood Flooring
- Screened Porch
About This Home
As of November 2020Situated in the heart of Ormond's beachside community, this large estate home is central to everything. More importantly, this expansive, nearly half-an-acre property is just a short walk from one of the areas most pristine no-drive beaches!
On the first floor you will find a large front living room with vaulted ceilings and an even larger back family room/great room. The primary great room boasts a whitewashed brick fireplace as well as a huge wall of retractable sliding glass doors which lead to the back screened in lanai with wet bar. The heart of the home is the beautifully remodeled kitchen with attached dining room. This chef's kitchen comes fully loaded with granite countertops, pebble backsplash, a double oven, a separate cooktop and a wine fridge all built around a huge center Island. Just off the kitchen is a large galley laundry room/pantry.
This home has six separate bedrooms! The owners suite is located on the first floor, in its own private corner of the house. The second floor features four large bedrooms. Three of the bedrooms open out to the massive second floor deck which spans almost the entire length of the house. Two of the upstairs bathrooms have just recently been renovated. The last bedroom could be used as an in-law suite, it is located just off the deck with its own exterior staircase and entrance.
Come and enjoy the amazing sea breeze on one of the four outdoor living spaces. The screened in lanai openes out to a beautiful open air pool deck with a full poolside bath. In the mornings you can enjoy your coffee on the second floor back deck or the newly built front deck.
It is rare to find a home of such stature, in such a central location, all just a short walk from the beach!
Last Agent to Sell the Property
Christopher Dunlop
EXP Realty LLC License #3450443 Listed on: 09/03/2020
Last Buyer's Agent
Dawn Marlatt
Plantation Realty Services
Home Details
Home Type
- Single Family
Est. Annual Taxes
- $7,555
Year Built
- Built in 1985
Lot Details
- 0.46 Acre Lot
- Lot Dimensions are 100x200
- South Facing Home
- Fenced
Parking
- 3 Car Attached Garage
- Additional Parking
Home Design
- Traditional Architecture
- Brick or Stone Mason
- Shingle Roof
Interior Spaces
- 4,416 Sq Ft Home
- 2-Story Property
- Wet Bar
- Ceiling Fan
- Fireplace
- Family Room
- Living Room
- Dining Room
- Screened Porch
- Utility Room
Kitchen
- Double Oven
- Gas Cooktop
- Microwave
- Dishwasher
- Disposal
Flooring
- Wood
- Carpet
- Tile
Bedrooms and Bathrooms
- 6 Bedrooms
- In-Law or Guest Suite
Outdoor Features
- In Ground Pool
- Balcony
- Screened Patio
Additional Features
- Smart Irrigation
- Central Heating and Cooling System
Community Details
- No Home Owners Association
- Triton Beach Subdivision
Listing and Financial Details
- Homestead Exemption
- Assessor Parcel Number 4210-14-11-0090
Ownership History
Purchase Details
Purchase Details
Home Financials for this Owner
Home Financials are based on the most recent Mortgage that was taken out on this home.Purchase Details
Home Financials for this Owner
Home Financials are based on the most recent Mortgage that was taken out on this home.Purchase Details
Home Financials for this Owner
Home Financials are based on the most recent Mortgage that was taken out on this home.Purchase Details
Home Financials for this Owner
Home Financials are based on the most recent Mortgage that was taken out on this home.Purchase Details
Purchase Details
Purchase Details
Similar Homes in Ormond Beach, FL
Home Values in the Area
Average Home Value in this Area
Purchase History
| Date | Type | Sale Price | Title Company |
|---|---|---|---|
| Special Warranty Deed | $100 | Buckley Fine Llc | |
| Warranty Deed | $915,000 | Smart Title Services | |
| Warranty Deed | $410,000 | Adams Cameron Title Svcs Inc | |
| Interfamily Deed Transfer | $157,200 | Titlesoutheast Inc | |
| Warranty Deed | $450,000 | -- | |
| Deed | $313,500 | -- | |
| Deed | $45,000 | -- | |
| Deed | $20,000 | -- |
Mortgage History
| Date | Status | Loan Amount | Loan Type |
|---|---|---|---|
| Previous Owner | $600,000 | New Conventional | |
| Previous Owner | $300,000 | Future Advance Clause Open End Mortgage | |
| Previous Owner | $140,820 | Future Advance Clause Open End Mortgage | |
| Previous Owner | $100,000 | Future Advance Clause Open End Mortgage | |
| Previous Owner | $20,900 | Future Advance Clause Open End Mortgage | |
| Previous Owner | $328,000 | Purchase Money Mortgage | |
| Previous Owner | $564,100 | New Conventional | |
| Previous Owner | $40,000 | Credit Line Revolving | |
| Previous Owner | $480,000 | Purchase Money Mortgage | |
| Previous Owner | $405,000 | No Value Available |
Property History
| Date | Event | Price | Change | Sq Ft Price |
|---|---|---|---|---|
| 11/20/2020 11/20/20 | Sold | $915,000 | 0.0% | $207 / Sq Ft |
| 10/22/2020 10/22/20 | Pending | -- | -- | -- |
| 09/03/2020 09/03/20 | For Sale | $915,000 | +123.2% | $207 / Sq Ft |
| 09/18/2014 09/18/14 | Sold | $410,000 | 0.0% | $93 / Sq Ft |
| 08/29/2014 08/29/14 | Pending | -- | -- | -- |
| 06/23/2014 06/23/14 | For Sale | $410,000 | -- | $93 / Sq Ft |
Tax History Compared to Growth
Tax History
| Year | Tax Paid | Tax Assessment Tax Assessment Total Assessment is a certain percentage of the fair market value that is determined by local assessors to be the total taxable value of land and additions on the property. | Land | Improvement |
|---|---|---|---|---|
| 2025 | $11,300 | $777,642 | -- | -- |
| 2024 | $11,300 | $755,726 | -- | -- |
| 2023 | $11,300 | $733,715 | $0 | $0 |
| 2022 | $10,990 | $712,345 | $0 | $0 |
| 2021 | $11,436 | $691,597 | $138,600 | $552,997 |
| 2020 | $7,677 | $477,741 | $0 | $0 |
| 2019 | $7,555 | $467,000 | $0 | $0 |
| 2018 | $7,605 | $458,292 | $138,600 | $319,692 |
| 2017 | $8,105 | $466,448 | $0 | $0 |
| 2016 | $8,224 | $456,854 | $0 | $0 |
| 2015 | $8,503 | $454,139 | $0 | $0 |
| 2014 | $6,746 | $367,867 | $0 | $0 |
Agents Affiliated with this Home
-
C
Seller's Agent in 2020
Christopher Dunlop
EXP Realty LLC
-
D
Buyer's Agent in 2020
Dawn Marlatt
Plantation Realty Services
-

Seller's Agent in 2014
Ryan Adams
Adams, Cameron & Co., Realtors
(386) 852-1030
94 in this area
269 Total Sales
-
L
Buyer's Agent in 2014
Luis Ferreira
Simply Real Estate
4 in this area
15 Total Sales
Map
Source: Daytona Beach Area Association of REALTORS®
MLS Number: 1075145
APN: 4210-14-11-0090
- 55 Neptune Ave
- 307 John Anderson Dr
- 444 N Halifax Dr
- 113 Neptune Ave
- 470 N Halifax Dr
- 253 John Anderson Dr
- 220 John Anderson Dr
- 47 Fairway Dr
- 200 John Anderson Dr
- 100 Golfview Ln
- 59 Amsden Rd
- 124 N Halifax Dr
- 114 N Halifax Dr
- 105 John Anderson Dr
- 639 John Anderson Dr
- 339 Ocean Shore Blvd
- 84 N Halifax Dr
- 85 John Anderson Dr
- 60 N Halifax Dr Unit 1050
- 175 Royal Dunes Cir
