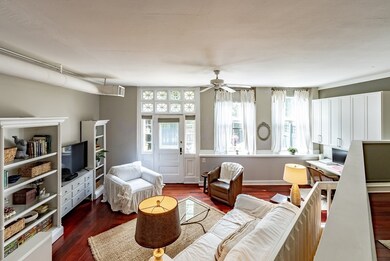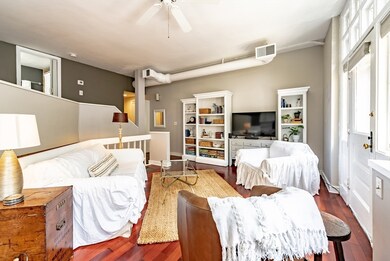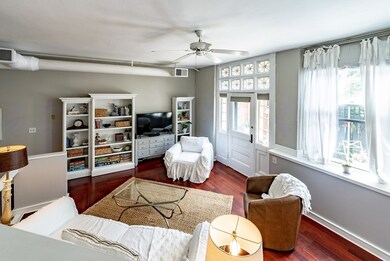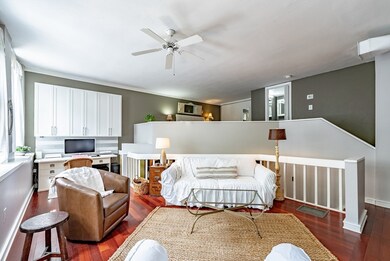
35 New St S Unit 111 Northampton, MA 01060
Highlights
- Marina
- Golf Course Community
- Open Floorplan
- Northampton High School Rated A
- Medical Services
- 2-minute walk to Pulaski Park
About This Home
As of July 2024HIGHEST & BEST OFFERS DUE MONDAY, 6/17/24, AT 8PM. Experience the perfect blend of elegance and comfort in this 1 bedroom, 1 bath condo, ideally situated in the heart of vibrant downtown Northampton. Housed in a beautifully converted former school building, this unit boasts stunning hardwood floors, high ceilings & oversized windows. The well-appointed kitchen offers ample high-quality cabinetry. Custom closets & a built-in desk area by California Closets adds a touch of sophistication & functionality. Step outside to your private patio, a serene space perfect for gardening, reading & enjoying your favorite beverage. This well-maintained building offers convenient amenities, including an elevator, a laundry facility & gated parking w/ 2 secure spaces. It's also handicapped accessible & professionally managed, ensuring a secure & hassle-free living experience. Don't miss the opportunity to live in this beautiful, historic building, steps away from everything Northampton has to offer.
Property Details
Home Type
- Condominium
Est. Annual Taxes
- $3,434
Year Built
- Built in 1900
Lot Details
- Near Conservation Area
- Landscaped Professionally
HOA Fees
- $399 Monthly HOA Fees
Home Design
- Brick Exterior Construction
Interior Spaces
- 717 Sq Ft Home
- 3-Story Property
- Open Floorplan
- Ceiling Fan
- Insulated Windows
- Insulated Doors
- Dining Area
- Exterior Basement Entry
Kitchen
- Range
- Dishwasher
- Disposal
Flooring
- Wood
- Ceramic Tile
Bedrooms and Bathrooms
- 1 Bedroom
- Primary bedroom located on third floor
- Custom Closet System
- 1 Full Bathroom
- Bathtub with Shower
Parking
- 2 Car Parking Spaces
- Common or Shared Parking
- Off-Street Parking
Location
- Property is near public transit
- Property is near schools
Schools
- Bridge Street Elementary School
- Jfk Middle School
- Northampton High School
Utilities
- Forced Air Heating and Cooling System
- Heating System Uses Natural Gas
- High Speed Internet
- Internet Available
- Cable TV Available
Additional Features
- Energy-Efficient Thermostat
- Enclosed patio or porch
Listing and Financial Details
- Assessor Parcel Number M:031D B:0099 L:0111,4512488
Community Details
Overview
- Association fees include water, sewer, insurance, security, maintenance structure, road maintenance, ground maintenance, snow removal, trash, reserve funds
- 54 Units
- Mid-Rise Condominium
- Old School Commons Community
Amenities
- Medical Services
- Community Garden
- Shops
- Coin Laundry
- Elevator
Recreation
- Marina
- Golf Course Community
- Park
- Jogging Path
- Bike Trail
Pet Policy
- Call for details about the types of pets allowed
Ownership History
Purchase Details
Purchase Details
Home Financials for this Owner
Home Financials are based on the most recent Mortgage that was taken out on this home.Purchase Details
Home Financials for this Owner
Home Financials are based on the most recent Mortgage that was taken out on this home.Similar Homes in the area
Home Values in the Area
Average Home Value in this Area
Purchase History
| Date | Type | Sale Price | Title Company |
|---|---|---|---|
| Deed | $225,000 | -- | |
| Deed | $225,000 | -- | |
| Deed | $197,000 | -- | |
| Deed | $197,000 | -- | |
| Deed | $181,000 | -- | |
| Deed | $181,000 | -- |
Mortgage History
| Date | Status | Loan Amount | Loan Type |
|---|---|---|---|
| Open | $50,000 | Balloon | |
| Open | $141,000 | Stand Alone Refi Refinance Of Original Loan | |
| Closed | $120,000 | Stand Alone Refi Refinance Of Original Loan | |
| Closed | $100,000 | No Value Available | |
| Previous Owner | $100,000 | Purchase Money Mortgage | |
| Previous Owner | $225,600 | Purchase Money Mortgage |
Property History
| Date | Event | Price | Change | Sq Ft Price |
|---|---|---|---|---|
| 07/25/2024 07/25/24 | Sold | $305,000 | +10.9% | $425 / Sq Ft |
| 06/17/2024 06/17/24 | Pending | -- | -- | -- |
| 06/13/2024 06/13/24 | For Sale | $275,000 | -- | $384 / Sq Ft |
Tax History Compared to Growth
Tax History
| Year | Tax Paid | Tax Assessment Tax Assessment Total Assessment is a certain percentage of the fair market value that is determined by local assessors to be the total taxable value of land and additions on the property. | Land | Improvement |
|---|---|---|---|---|
| 2025 | $4,236 | $304,100 | $0 | $304,100 |
| 2024 | $3,434 | $226,100 | $0 | $226,100 |
| 2023 | $3,410 | $215,300 | $0 | $215,300 |
| 2022 | $3,667 | $205,000 | $0 | $205,000 |
| 2021 | $3,561 | $205,000 | $0 | $205,000 |
| 2020 | $3,132 | $186,400 | $0 | $186,400 |
| 2019 | $3,014 | $173,500 | $0 | $173,500 |
| 2018 | $2,956 | $173,500 | $0 | $173,500 |
| 2017 | $2,896 | $173,500 | $0 | $173,500 |
| 2016 | $2,804 | $173,500 | $0 | $173,500 |
| 2015 | $2,741 | $173,500 | $0 | $173,500 |
| 2014 | $2,670 | $173,500 | $0 | $173,500 |
Agents Affiliated with this Home
-
Amy Mateus

Seller's Agent in 2024
Amy Mateus
Grace Group Realty, LLC
(413) 575-7800
1 in this area
105 Total Sales
-
Theresa Ryan

Buyer's Agent in 2024
Theresa Ryan
Brick & Mortar
(310) 402-4455
3 in this area
45 Total Sales
Map
Source: MLS Property Information Network (MLS PIN)
MLS Number: 73252038
APN: NHAM-000031D-000099-000111
- 261 Main St
- 4 School St
- 9 Center Ct
- 23 Randolph Place Unit 301
- 23 Randolph Place Unit 311
- 167 South St Unit 7
- Lot 3 Lyman Rd
- 25 Union St
- 25 Union St Unit 2
- 180 State St Unit D
- 11 Cherry St
- 27 Fairview Ave
- 14 Bixby Ct
- 245 South St
- 30 Cherry St Unit B
- 30 Cherry St Unit A
- 33 Eastern Ave
- 107 Williams St Unit 2c
- 107 Williams St Unit A1
- 107 Williams St Unit 2B






