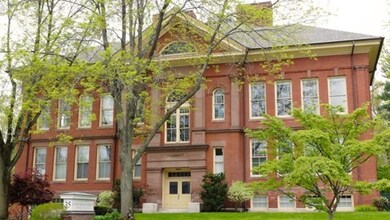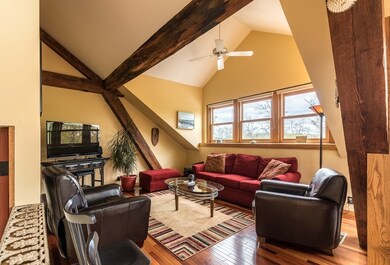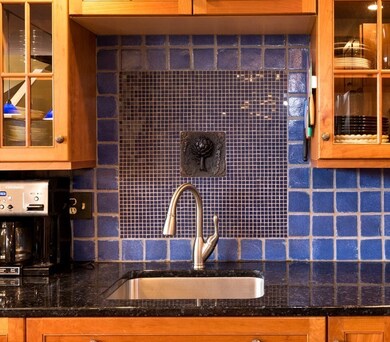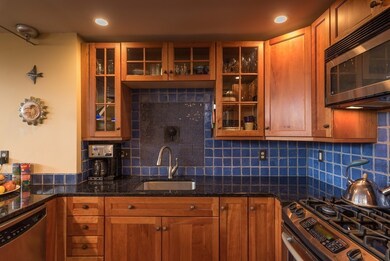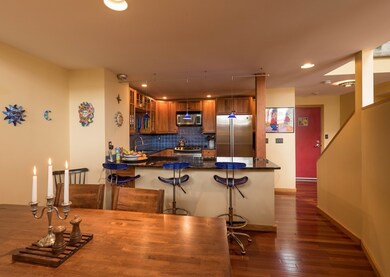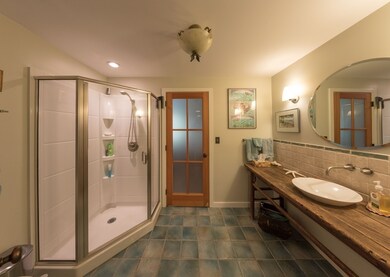
35 New St S Unit 407 Northampton, MA 01060
About This Home
As of September 2022This 2320 s.f. penthouse/loft condo is an architectural gem with dramatic angles throughout; skylights, beautiful brazilian cherry floors and structural exposed beams. Steps to the vibrant downtown, Academy of Music, Smith College, and the bike path. The flexible floor plan offers many alternatives for use of space throughout. Huge south facing windows, and skylights, allow for an abundance of natural light. Situated on the south side of the building with a private balcony and seasonal mountain views. Upscale kitchen with a breakfast bar and an open dining area. 1st floor office , currently being used as a 3rd bedroom. The open floor plan and center hall makes it perfect for entertaining. Ample closet space, first floor laundry and additional storage. Central A/C. New HWH. Truly an exceptional condo that will not disappoint! Custom finishes throughout. Elevator in building. Two domestic pets allowed.
Property Details
Home Type
Condominium
Est. Annual Taxes
$10,120
Year Built
1900
Lot Details
0
Listing Details
- Unit Level: 4
- Unit Placement: Top/Penthouse
- Property Type: Condominium/Co-Op
- CC Type: Condo
- Style: Loft
- Handicap Access: Yes
- Lead Paint: Unknown
- Year Round: Yes
- Year Built Description: Approximate
- Special Features: None
- Property Sub Type: Condos
- Year Built: 1900
Interior Features
- Has Basement: No
- Number of Rooms: 7
- Amenities: Public Transportation, Shopping, Walk/Jog Trails, Laundromat, Bike Path, Conservation Area, Highway Access, House of Worship, Private School
- Electric: Circuit Breakers, 100 Amps
- Energy: Insulated Windows, Prog. Thermostat
- Flooring: Tile, Hardwood
- Interior Amenities: Cable Available
- Bedroom 2: Second Floor
- Bedroom 3: First Floor
- Bathroom #1: First Floor
- Bathroom #2: Second Floor
- Kitchen: First Floor
- Laundry Room: First Floor
- Living Room: First Floor
- Master Bedroom: Second Floor
- Master Bedroom Description: Skylight, Ceiling - Cathedral, Ceiling Fan(s), Flooring - Hardwood
- Dining Room: First Floor
- No Bedrooms: 3
- Full Bathrooms: 2
- Oth2 Room Name: Sitting Room
- Oth2 Dscrp: Ceiling - Cathedral, Ceiling Fan(s), Flooring - Hardwood
- Oth2 Level: First Floor
- Oth3 Room Name: Center Hall
- Oth3 Dscrp: Skylight, Ceiling - Cathedral, Flooring - Hardwood
- Oth3 Level: First Floor
- Oth4 Room Name: Loft
- Oth4 Level: Second Floor
- No Living Levels: 2
- Main Lo: AN0310
- Main So: AN1019
Exterior Features
- Construction: Frame, Brick
- Exterior: Brick
- Exterior Unit Features: Balcony
Garage/Parking
- Parking: Off-Street, Common, Paved Driveway
- Parking Spaces: 2
Utilities
- Cooling Zones: 1
- Heat Zones: 1
- Hot Water: Natural Gas, Tank
- Utility Connections: for Gas Range, for Gas Dryer
- Sewer: City/Town Sewer
- Water: City/Town Water
Condo/Co-op/Association
- Condominium Name: Old School Commons
- Association Fee Includes: Master Insurance, Exterior Maintenance, Landscaping, Snow Removal, Refuse Removal, Water, Sewer, Elevator
- Association Security: Intercom, Security Gate
- Management: Professional - Off Site
- Pets Allowed: Yes w/ Restrictions
- No Units: 81
- Unit Building: 407
Fee Information
- Fee Interval: Monthly
Schools
- Middle School: Jfk
- High School: Northampton
Lot Info
- Assessor Parcel Number: 31D-099-407
- Zoning: URC
- Lot: 407
Ownership History
Purchase Details
Home Financials for this Owner
Home Financials are based on the most recent Mortgage that was taken out on this home.Purchase Details
Purchase Details
Similar Homes in Northampton, MA
Home Values in the Area
Average Home Value in this Area
Purchase History
| Date | Type | Sale Price | Title Company |
|---|---|---|---|
| Not Resolvable | $467,500 | -- | |
| Deed | $484,200 | -- | |
| Deed | $473,900 | -- |
Mortgage History
| Date | Status | Loan Amount | Loan Type |
|---|---|---|---|
| Open | $324,000 | Stand Alone Refi Refinance Of Original Loan | |
| Closed | $350,625 | New Conventional | |
| Previous Owner | $348,000 | Credit Line Revolving | |
| Previous Owner | $37,000 | No Value Available |
Property History
| Date | Event | Price | Change | Sq Ft Price |
|---|---|---|---|---|
| 09/30/2022 09/30/22 | Sold | $550,000 | -4.3% | $237 / Sq Ft |
| 09/09/2022 09/09/22 | Pending | -- | -- | -- |
| 09/06/2022 09/06/22 | Price Changed | $575,000 | -4.2% | $248 / Sq Ft |
| 08/02/2022 08/02/22 | For Sale | $599,900 | +28.3% | $259 / Sq Ft |
| 12/15/2017 12/15/17 | Sold | $467,500 | -1.6% | $202 / Sq Ft |
| 11/07/2017 11/07/17 | Pending | -- | -- | -- |
| 09/05/2017 09/05/17 | Price Changed | $475,000 | -2.1% | $205 / Sq Ft |
| 08/17/2017 08/17/17 | Price Changed | $485,000 | -2.8% | $209 / Sq Ft |
| 06/11/2017 06/11/17 | Price Changed | $499,000 | -3.9% | $215 / Sq Ft |
| 05/12/2017 05/12/17 | For Sale | $519,000 | -- | $224 / Sq Ft |
Tax History Compared to Growth
Tax History
| Year | Tax Paid | Tax Assessment Tax Assessment Total Assessment is a certain percentage of the fair market value that is determined by local assessors to be the total taxable value of land and additions on the property. | Land | Improvement |
|---|---|---|---|---|
| 2025 | $10,120 | $726,500 | $0 | $726,500 |
| 2024 | $7,874 | $518,400 | $0 | $518,400 |
| 2023 | $8,688 | $548,500 | $0 | $548,500 |
| 2022 | $9,346 | $522,400 | $0 | $522,400 |
| 2021 | $9,074 | $522,400 | $0 | $522,400 |
| 2020 | $7,978 | $474,900 | $0 | $474,900 |
| 2019 | $8,221 | $473,300 | $0 | $473,300 |
| 2018 | $8,150 | $473,300 | $0 | $473,300 |
| 2017 | $7,899 | $473,300 | $0 | $473,300 |
| 2016 | $7,649 | $473,300 | $0 | $473,300 |
| 2015 | $7,478 | $473,300 | $0 | $473,300 |
| 2014 | $7,284 | $473,300 | $0 | $473,300 |
Agents Affiliated with this Home
-

Seller's Agent in 2022
Sally Malsch
5 College REALTORS®
(866) 804-2550
6 in this area
146 Total Sales
-

Buyer's Agent in 2022
Linda Webster
Coldwell Banker Community REALTORS®
(413) 575-2140
8 in this area
179 Total Sales
-

Seller's Agent in 2017
Anne Young
Brick & Mortar Northhampton
(413) 522-6734
16 in this area
65 Total Sales
Map
Source: MLS Property Information Network (MLS PIN)
MLS Number: 72163819
APN: NHAM-000031D-000099-000407
- 261 Main St
- 11 Lyman Rd Unit A
- 19 Trumbull Rd
- 25 Union St
- 25 Union St Unit 2
- Lot 3 Lyman Rd
- 180 State St Unit B
- 11 Cherry St
- 75 Lyman Rd
- 14 Bixby Ct
- 30 Cherry St
- 30 Cherry St Unit B
- 30 Cherry St Unit A
- 203 State St
- 36 Butler Place
- 33 Eastern Ave
- 107 Williams St Unit 3c
- 107 Williams St Unit 2c
- 107 Williams St Unit A1
- 107 Williams St Unit 2B

