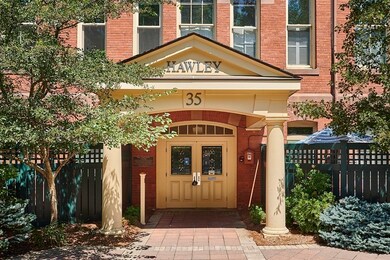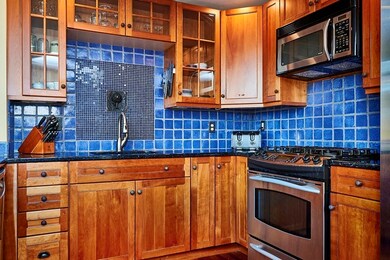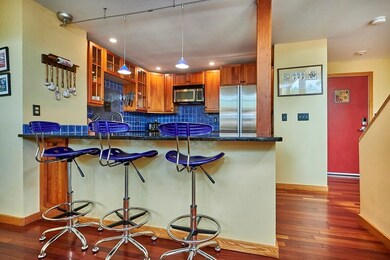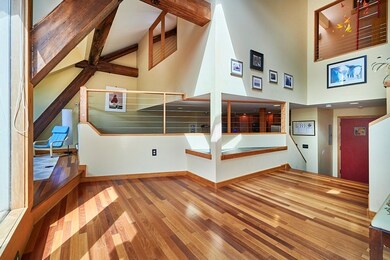
35 New St S Unit 407 Northampton, MA 01060
Highlights
- Spa
- City View
- Landscaped Professionally
- Northampton High School Rated A
- Open Floorplan
- 2-minute walk to Pulaski Park
About This Home
As of September 2022In one of the largest penthouse condos in Old School Commons you are right next to Smith College in downtown Northampton but above it as well. From your vantage point atop the bldg, delight in huge, south facing windows & a private balcony with sweeping views, also of the Holyoke Mt. Range in winter. The unique, post and beam, architectural design configures an open & flexible floor plan out of 2320 SF on 3 levels, so you can utilize the space the way it best suits you. Enter thru the skylit, center hall past bedroom/office, laundry & bathroom to the upscale kitchen w/ breakfast bar, granite counters & dining area. Ascend a few steps to the LR w/ cathedral ceiling & to adjoining sitting room, all bathed in light from windows & recessed lighting. On the 3rd level are two skylit bedrooms, one with aperture to overlook the LR, & the 2nd full bath. Features you will love: Brazilian cherry floors, custom finishes, recessed + track lighting, fully tiled bathrooms, jetted tub, ample storage.
Property Details
Home Type
- Condominium
Est. Annual Taxes
- $9,346
Year Built
- Built in 1900
Lot Details
- Near Conservation Area
- Landscaped Professionally
HOA Fees
- $926 Monthly HOA Fees
Home Design
- Brick Exterior Construction
- Frame Construction
- Shingle Roof
Interior Spaces
- 2,320 Sq Ft Home
- 2-Story Property
- Open Floorplan
- Cathedral Ceiling
- Ceiling Fan
- Skylights
- Recessed Lighting
- Decorative Lighting
- Light Fixtures
- Insulated Windows
- Window Screens
- Sitting Room
- Loft
- Center Hall
- City Views
Kitchen
- Range
- Dishwasher
- Solid Surface Countertops
- Disposal
Flooring
- Wood
- Ceramic Tile
Bedrooms and Bathrooms
- 3 Bedrooms
- Primary bedroom located on third floor
- 2 Full Bathrooms
- Soaking Tub
- Bathtub with Shower
- Separate Shower
Laundry
- Laundry on main level
- Washer and Gas Dryer Hookup
Home Security
- Security Gate
- Intercom
Parking
- 2 Car Parking Spaces
- Common or Shared Parking
- Paved Parking
- Open Parking
- Off-Street Parking
- Assigned Parking
Outdoor Features
- Spa
- Deck
- Rain Gutters
Location
- Property is near public transit
- Property is near schools
Schools
- Bridge Elementary School
- Jfk Middle School
- Northampton High School
Utilities
- Forced Air Heating and Cooling System
- 1 Cooling Zone
- 1 Heating Zone
- Heating System Uses Natural Gas
- Individual Controls for Heating
- 220 Volts
- 110 Volts
- 100 Amp Service
- Natural Gas Connected
- Gas Water Heater
Additional Features
- Level Entry For Accessibility
- Energy-Efficient Thermostat
Listing and Financial Details
- Assessor Parcel Number M:031D B:0099 L:0407,4543195
Community Details
Overview
- Association fees include water, sewer, maintenance structure, road maintenance, ground maintenance, snow removal, trash, reserve funds
- 81 Units
- Mid-Rise Condominium
- Old School Commons Community
Amenities
- Community Garden
- Common Area
- Shops
- Coin Laundry
- Elevator
Recreation
- Jogging Path
- Bike Trail
Pet Policy
- Call for details about the types of pets allowed
Ownership History
Purchase Details
Home Financials for this Owner
Home Financials are based on the most recent Mortgage that was taken out on this home.Purchase Details
Purchase Details
Similar Homes in Northampton, MA
Home Values in the Area
Average Home Value in this Area
Purchase History
| Date | Type | Sale Price | Title Company |
|---|---|---|---|
| Not Resolvable | $467,500 | -- | |
| Deed | $484,200 | -- | |
| Deed | $473,900 | -- |
Mortgage History
| Date | Status | Loan Amount | Loan Type |
|---|---|---|---|
| Open | $324,000 | Stand Alone Refi Refinance Of Original Loan | |
| Closed | $350,625 | New Conventional | |
| Previous Owner | $348,000 | Credit Line Revolving | |
| Previous Owner | $37,000 | No Value Available |
Property History
| Date | Event | Price | Change | Sq Ft Price |
|---|---|---|---|---|
| 09/30/2022 09/30/22 | Sold | $550,000 | -4.3% | $237 / Sq Ft |
| 09/09/2022 09/09/22 | Pending | -- | -- | -- |
| 09/06/2022 09/06/22 | Price Changed | $575,000 | -4.2% | $248 / Sq Ft |
| 08/02/2022 08/02/22 | For Sale | $599,900 | +28.3% | $259 / Sq Ft |
| 12/15/2017 12/15/17 | Sold | $467,500 | -1.6% | $202 / Sq Ft |
| 11/07/2017 11/07/17 | Pending | -- | -- | -- |
| 09/05/2017 09/05/17 | Price Changed | $475,000 | -2.1% | $205 / Sq Ft |
| 08/17/2017 08/17/17 | Price Changed | $485,000 | -2.8% | $209 / Sq Ft |
| 06/11/2017 06/11/17 | Price Changed | $499,000 | -3.9% | $215 / Sq Ft |
| 05/12/2017 05/12/17 | For Sale | $519,000 | -- | $224 / Sq Ft |
Tax History Compared to Growth
Tax History
| Year | Tax Paid | Tax Assessment Tax Assessment Total Assessment is a certain percentage of the fair market value that is determined by local assessors to be the total taxable value of land and additions on the property. | Land | Improvement |
|---|---|---|---|---|
| 2025 | $10,120 | $726,500 | $0 | $726,500 |
| 2024 | $7,874 | $518,400 | $0 | $518,400 |
| 2023 | $8,688 | $548,500 | $0 | $548,500 |
| 2022 | $9,346 | $522,400 | $0 | $522,400 |
| 2021 | $9,074 | $522,400 | $0 | $522,400 |
| 2020 | $7,978 | $474,900 | $0 | $474,900 |
| 2019 | $8,221 | $473,300 | $0 | $473,300 |
| 2018 | $8,150 | $473,300 | $0 | $473,300 |
| 2017 | $7,899 | $473,300 | $0 | $473,300 |
| 2016 | $7,649 | $473,300 | $0 | $473,300 |
| 2015 | $7,478 | $473,300 | $0 | $473,300 |
| 2014 | $7,284 | $473,300 | $0 | $473,300 |
Agents Affiliated with this Home
-

Seller's Agent in 2022
Sally Malsch
5 College REALTORS®
(866) 804-2550
6 in this area
146 Total Sales
-

Buyer's Agent in 2022
Linda Webster
Coldwell Banker Community REALTORS®
(413) 575-2140
8 in this area
179 Total Sales
-

Seller's Agent in 2017
Anne Young
Brick & Mortar Northhampton
(413) 522-6734
16 in this area
64 Total Sales
Map
Source: MLS Property Information Network (MLS PIN)
MLS Number: 73020201
APN: NHAM-000031D-000099-000407
- 261 Main St
- 11 Lyman Rd Unit A
- 19 Trumbull Rd
- 25 Union St
- 25 Union St Unit 2
- Lot 3 Lyman Rd
- 180 State St Unit B
- 11 Cherry St
- 75 Lyman Rd
- 14 Bixby Ct
- 30 Cherry St
- 30 Cherry St Unit B
- 30 Cherry St Unit A
- 203 State St
- 36 Butler Place
- 33 Eastern Ave
- 107 Williams St Unit 3c
- 107 Williams St Unit 2c
- 107 Williams St Unit A1
- 107 Williams St Unit 2B






