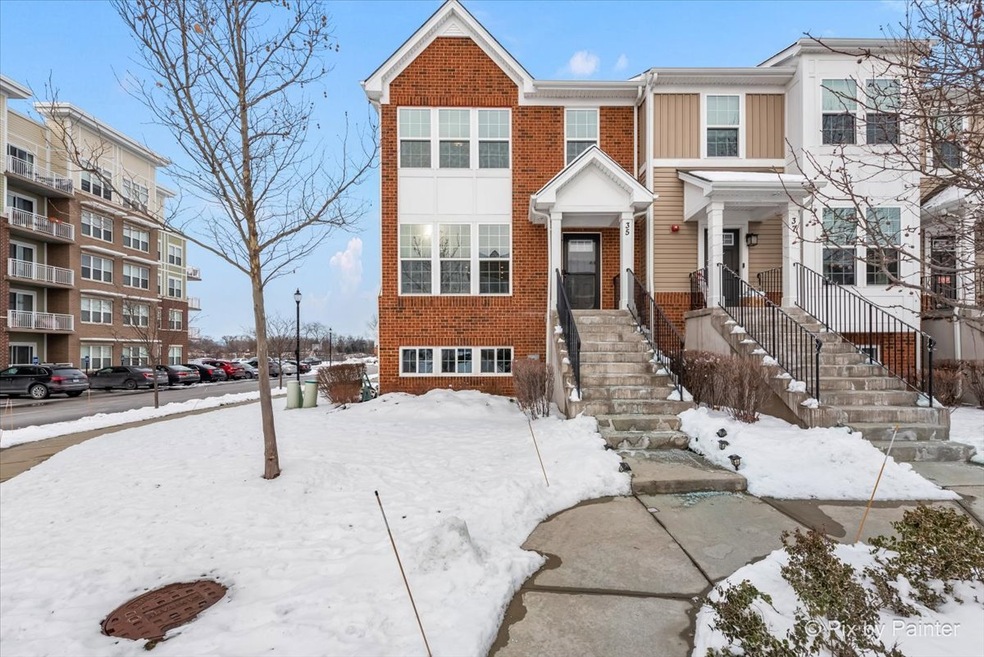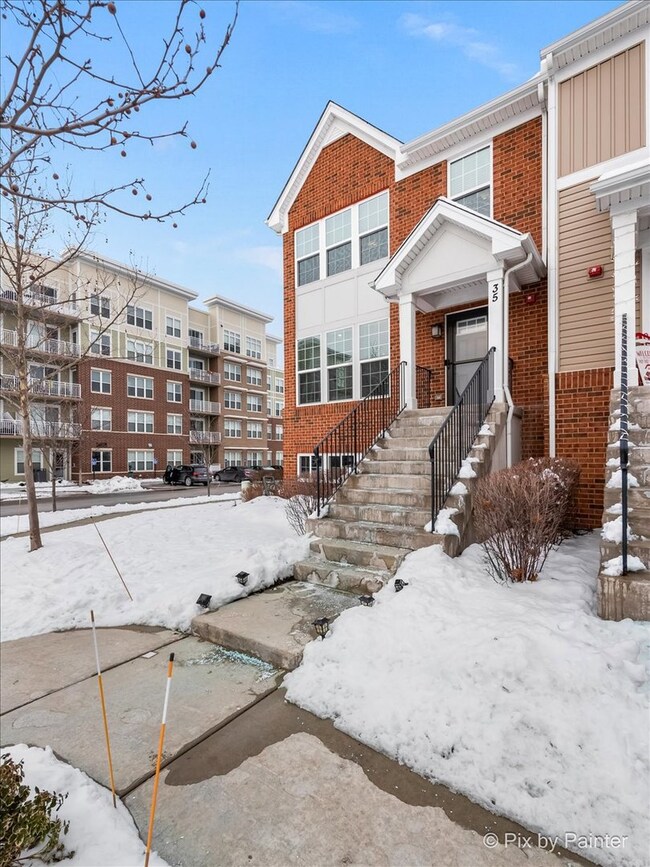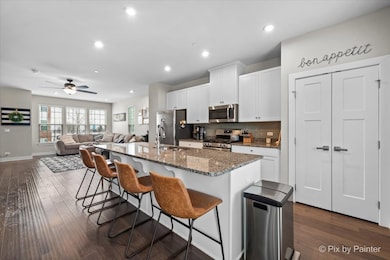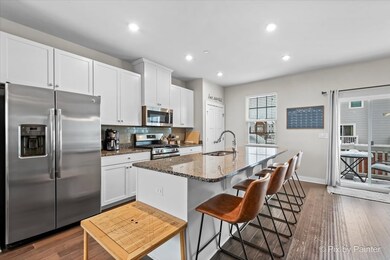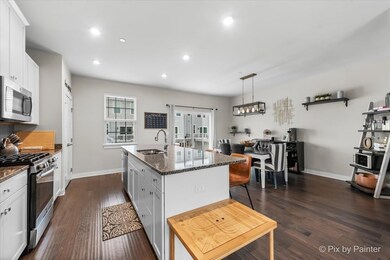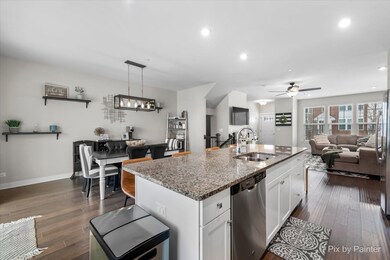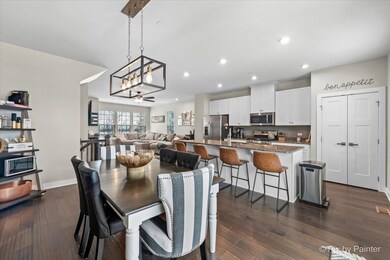
35 Nicholas Dr W Des Plaines, IL 60016
Estimated Value: $435,781 - $463,000
Highlights
- Open Floorplan
- Deck
- Wood Flooring
- Forest Elementary School Rated 9+
- Recreation Room
- End Unit
About This Home
As of May 2024Welcome to Buckingham Place, where comfort and convenience converge in this charming 3-bedroom, 2.5-bathroom end unit townhome. Nestled in the heart of a vibrant community, this residence offers an ideal blend of modern living and suburban tranquility. Upon entering, you're greeted by a spacious open floor plan illuminated by natural light pouring in through large windows. The inviting living room provides a cozy retreat for relaxation or entertainment, featuring hardwood floors and ample space for gatherings. The adjacent kitchen boasts sleek countertops, stainless steel appliances, and abundant cabinet storage, making meal preparation a breeze. Whether you're enjoying a casual breakfast at the island bar or hosting a dinner party in the dining area, this kitchen is sure to inspire your culinary creativity. Upstairs, you'll find three generously sized bedrooms, each offering comfortable accommodations and ample closet space. The primary suite is a serene oasis, complete with a private en-suite bathroom featuring dual sinks -a perfect place to unwind after a long day. Additional highlights of this home include a convenient laundry room on the second level, a guest powder room on the main level, and a private outdoor deck where you can savor your morning coffee. The esteemed Buckingham Place community is in close proximity to shopping, dining, and entertainment options, as well as easy access to major highways, and Des Plaines Metra station. Don't miss your chance to make this Buckingham Place townhome your own!
Last Agent to Sell the Property
Keller Williams Success Realty License #475140126 Listed on: 03/21/2024

Townhouse Details
Home Type
- Townhome
Est. Annual Taxes
- $8,383
Year Built
- Built in 2017
Lot Details
- 1,394
HOA Fees
- $238 Monthly HOA Fees
Parking
- 2 Car Attached Garage
- Garage Transmitter
- Garage Door Opener
- Driveway
- Parking Included in Price
Home Design
- Asphalt Roof
- Concrete Perimeter Foundation
Interior Spaces
- 2,017 Sq Ft Home
- 3-Story Property
- Open Floorplan
- Combination Kitchen and Dining Room
- Recreation Room
- Storage Room
- Wood Flooring
Kitchen
- Range
- Microwave
- Dishwasher
- Stainless Steel Appliances
- Disposal
Bedrooms and Bathrooms
- 3 Bedrooms
- 3 Potential Bedrooms
- Walk-In Closet
- Dual Sinks
Laundry
- Laundry on upper level
- Washer and Dryer Hookup
Finished Basement
- English Basement
- Partial Basement
Home Security
Schools
- Cumberland Elementary School
- Chippewa Middle School
- Maine West High School
Utilities
- Forced Air Heating and Cooling System
- Humidifier
- Heating System Uses Natural Gas
- 100 Amp Service
- Lake Michigan Water
- Water Softener is Owned
- Cable TV Available
Additional Features
- Deck
- End Unit
Listing and Financial Details
- Homeowner Tax Exemptions
Community Details
Overview
- Association fees include insurance, exterior maintenance, lawn care
- 4 Units
- Manager Association, Phone Number (773) 572-0880
- Buckingham Place Subdivision
- Property managed by Westward 360
Amenities
- Common Area
Pet Policy
- Dogs and Cats Allowed
Security
- Carbon Monoxide Detectors
- Fire Sprinkler System
Ownership History
Purchase Details
Home Financials for this Owner
Home Financials are based on the most recent Mortgage that was taken out on this home.Purchase Details
Home Financials for this Owner
Home Financials are based on the most recent Mortgage that was taken out on this home.Similar Homes in Des Plaines, IL
Home Values in the Area
Average Home Value in this Area
Purchase History
| Date | Buyer | Sale Price | Title Company |
|---|---|---|---|
| Devries Michael | $438,000 | None Listed On Document | |
| Oconnell Ryan | -- | None Listed On Document |
Mortgage History
| Date | Status | Borrower | Loan Amount |
|---|---|---|---|
| Previous Owner | Oconnell Ryan | $286,000 |
Property History
| Date | Event | Price | Change | Sq Ft Price |
|---|---|---|---|---|
| 05/09/2024 05/09/24 | Sold | $438,000 | +0.7% | $217 / Sq Ft |
| 03/24/2024 03/24/24 | Pending | -- | -- | -- |
| 03/21/2024 03/21/24 | For Sale | $435,000 | -- | $216 / Sq Ft |
Tax History Compared to Growth
Tax History
| Year | Tax Paid | Tax Assessment Tax Assessment Total Assessment is a certain percentage of the fair market value that is determined by local assessors to be the total taxable value of land and additions on the property. | Land | Improvement |
|---|---|---|---|---|
| 2024 | $8,383 | $35,999 | $5,500 | $30,499 |
| 2023 | $8,383 | $35,999 | $5,500 | $30,499 |
| 2022 | $8,383 | $35,999 | $5,500 | $30,499 |
| 2021 | $8,478 | $30,912 | $970 | $29,942 |
| 2020 | $9,341 | $30,912 | $970 | $29,942 |
Agents Affiliated with this Home
-
Beth Repta

Seller's Agent in 2024
Beth Repta
Keller Williams Success Realty
(847) 668-2384
1 in this area
405 Total Sales
-
Krystyna Stachurska

Buyer's Agent in 2024
Krystyna Stachurska
Stachurska Real Estate, Inc.
(847) 990-0382
43 in this area
146 Total Sales
Map
Source: Midwest Real Estate Data (MRED)
MLS Number: 12008681
APN: 09-17-107-036-0000
- 971 S Wolf Rd
- 813 S Wolf Rd
- 864 E Thacker St
- 674 E Algonquin Rd
- 1205 S Wolf Rd
- 666 Greenview Ave
- 1086 E Thacker St
- 884 Greenview Ave
- 1106 Rose Ave
- 1080 E Prairie Ave
- 1315 Webster Ln
- 877 Hollywood Ave
- 161 E Thacker St
- 814 Hollywood Ave
- 1394 Carol Ln
- 915 Graceland Ave Unit 1E
- 905 Graceland Ave Unit 12
- 828 Graceland Ave Unit 404
- 828 Graceland Ave Unit 206
- 901 S Westgate Rd
- 79 Nicholas Dr W Unit D
- 47 Nicholas Dr W Unit B
- 45 Nicholas Dr W Unit C
- 35 Nicholas Dr W
- 71 Nicholas Dr W
- 41 Nicholas Dr W
- 69 Nicholas Dr W
- 81 Nicholas Dr W
- 71 Nicholas Dr W Unit B
- 67 Nicholas Dr W Unit D
- 69 Nicholas Dr W Unit C
- 77 Nicholas Dr W
- 51 Nicholas Dr W Unit 13A
- 49 Nicholas Dr W Unit 15A
- 47 Nicholas Dr W
- 75 Nicholas Dr W Unit 10D
- 79 Nicholas Dr W Unit B
- 77 Nicholas Dr W
- 67 Nicholas Dr W
- 936 W Villa Dr
