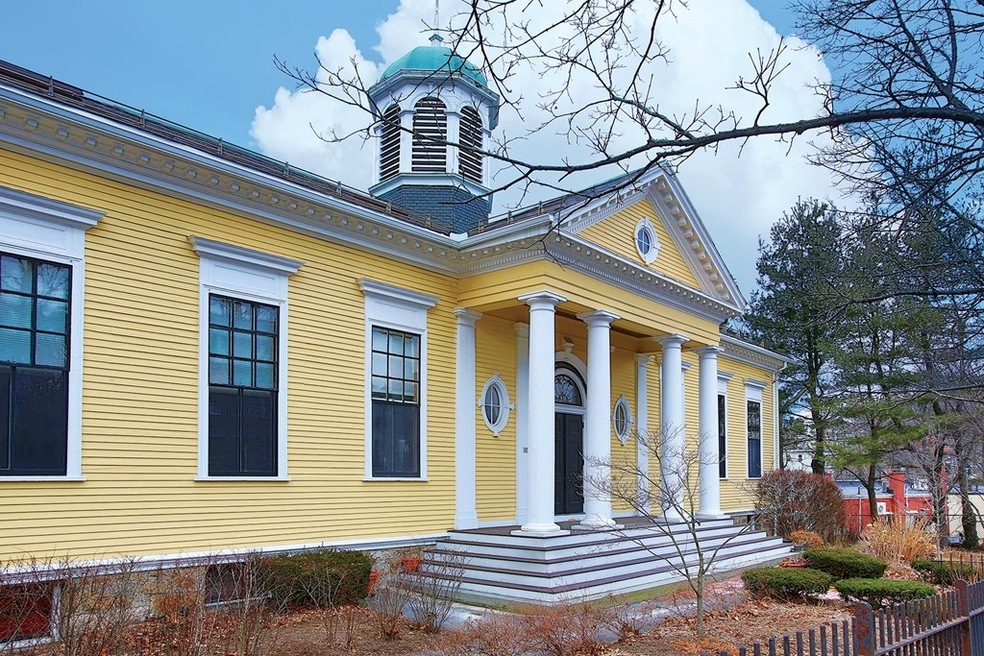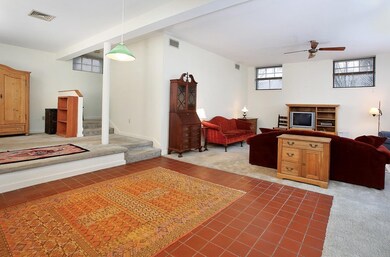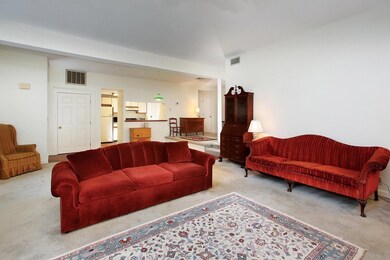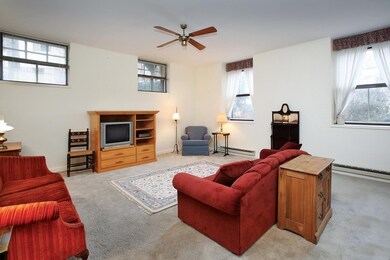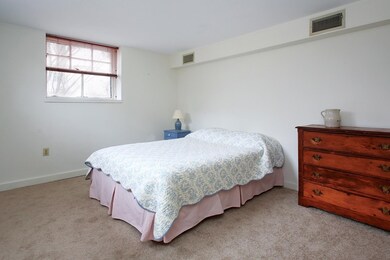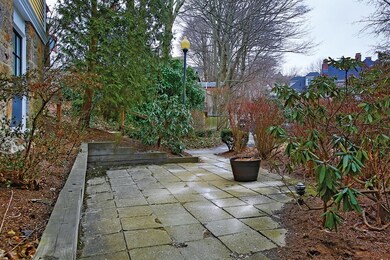
35 Nonantum St Unit E Brighton, MA 02135
Brighton NeighborhoodHighlights
- Tile Flooring
- Central Air
- 3-minute walk to Hardiman Playground
About This Home
As of May 2019Spacious and open 1 bedroom, 1 full bathroom condominium set in an historic 1894 converted school house in Oak Square. Features include an open floor plan, private patio, high ceilings, ample closet space, and central AC. This unit is in a professionally managed building with 1 assigned parking space and private entrance. Steps to public transportation and the shops and restaurants of Oak Square.
Last Buyer's Agent
Stivaletta Team
The Agency Boston
Property Details
Home Type
- Condominium
Est. Annual Taxes
- $4,488
Year Built
- Built in 1894
Lot Details
- Year Round Access
HOA Fees
- $392 per month
Kitchen
- Range<<rangeHoodToken>>
- Dishwasher
- Disposal
Flooring
- Wall to Wall Carpet
- Tile
Utilities
- Central Air
- Heat Pump System
- Water Holding Tank
- Electric Water Heater
- Cable TV Available
Community Details
- Call for details about the types of pets allowed
Listing and Financial Details
- Assessor Parcel Number W:22 P:03772 S:010
Ownership History
Purchase Details
Home Financials for this Owner
Home Financials are based on the most recent Mortgage that was taken out on this home.Similar Homes in the area
Home Values in the Area
Average Home Value in this Area
Purchase History
| Date | Type | Sale Price | Title Company |
|---|---|---|---|
| Condominium Deed | $405,000 | -- |
Mortgage History
| Date | Status | Loan Amount | Loan Type |
|---|---|---|---|
| Open | $320,000 | New Conventional |
Property History
| Date | Event | Price | Change | Sq Ft Price |
|---|---|---|---|---|
| 06/10/2025 06/10/25 | Pending | -- | -- | -- |
| 06/03/2025 06/03/25 | For Sale | $495,000 | +22.2% | $511 / Sq Ft |
| 05/10/2019 05/10/19 | Sold | $405,000 | +1.5% | $418 / Sq Ft |
| 03/26/2019 03/26/19 | Pending | -- | -- | -- |
| 03/18/2019 03/18/19 | For Sale | $399,000 | 0.0% | $412 / Sq Ft |
| 03/11/2019 03/11/19 | Pending | -- | -- | -- |
| 02/25/2019 02/25/19 | Price Changed | $399,000 | -9.1% | $412 / Sq Ft |
| 01/29/2019 01/29/19 | Price Changed | $439,000 | -5.6% | $454 / Sq Ft |
| 01/23/2019 01/23/19 | For Sale | $465,000 | -- | $480 / Sq Ft |
Tax History Compared to Growth
Tax History
| Year | Tax Paid | Tax Assessment Tax Assessment Total Assessment is a certain percentage of the fair market value that is determined by local assessors to be the total taxable value of land and additions on the property. | Land | Improvement |
|---|---|---|---|---|
| 2025 | $4,488 | $387,600 | $0 | $387,600 |
| 2024 | $4,599 | $421,900 | $0 | $421,900 |
| 2023 | $4,531 | $421,900 | $0 | $421,900 |
| 2022 | $4,372 | $401,800 | $0 | $401,800 |
| 2021 | $4,203 | $393,900 | $0 | $393,900 |
| 2020 | $3,707 | $351,000 | $0 | $351,000 |
| 2019 | $3,557 | $337,500 | $0 | $337,500 |
| 2018 | $3,385 | $323,000 | $0 | $323,000 |
| 2017 | $3,167 | $299,100 | $0 | $299,100 |
| 2016 | $3,133 | $284,800 | $0 | $284,800 |
| 2015 | $3,107 | $256,600 | $0 | $256,600 |
| 2014 | $2,932 | $233,100 | $0 | $233,100 |
Agents Affiliated with this Home
-
Abode with Us Team
A
Seller's Agent in 2025
Abode with Us Team
Compass
81 Total Sales
-
Ashley Reader

Seller Co-Listing Agent in 2025
Ashley Reader
Compass
(617) 953-6046
46 Total Sales
-
Amy Ziskin Jean

Seller Co-Listing Agent in 2025
Amy Ziskin Jean
Compass
(617) 775-1572
24 Total Sales
-
Maureen Walsh

Seller's Agent in 2019
Maureen Walsh
Hammond Residential Real Estate
(617) 527-2727
10 Total Sales
-
Bridget Graham

Seller Co-Listing Agent in 2019
Bridget Graham
Coldwell Banker Realty - Westwood
(617) 833-7099
84 Total Sales
-
S
Buyer's Agent in 2019
Stivaletta Team
The Agency Boston
Map
Source: MLS Property Information Network (MLS PIN)
MLS Number: 72444787
APN: BRIG-000000-000022-003772-000010
- 48 Nonantum St
- 664 Washington St
- 21 Glenley Terrace
- 4 Tremont Place Unit 4
- 131 Huntington Rd
- 99 Tremont St Unit 105
- 99 Tremont St Unit 205
- 99 Tremont St Unit 413
- 99 Tremont St Unit 213
- 99 Tremont St Unit 303
- 99 Tremont St Unit 415
- 28 Adair Rd
- 130-132 Nonantum St
- 121 Tremont St Unit B4
- 121 Tremont St Unit B1
- 121 Tremont St Unit A2
- 150 Nonantum St
- 709 Washington St Unit 709
- 211 Lake Shore Rd Unit 2
- 18-20 Presentation Rd
