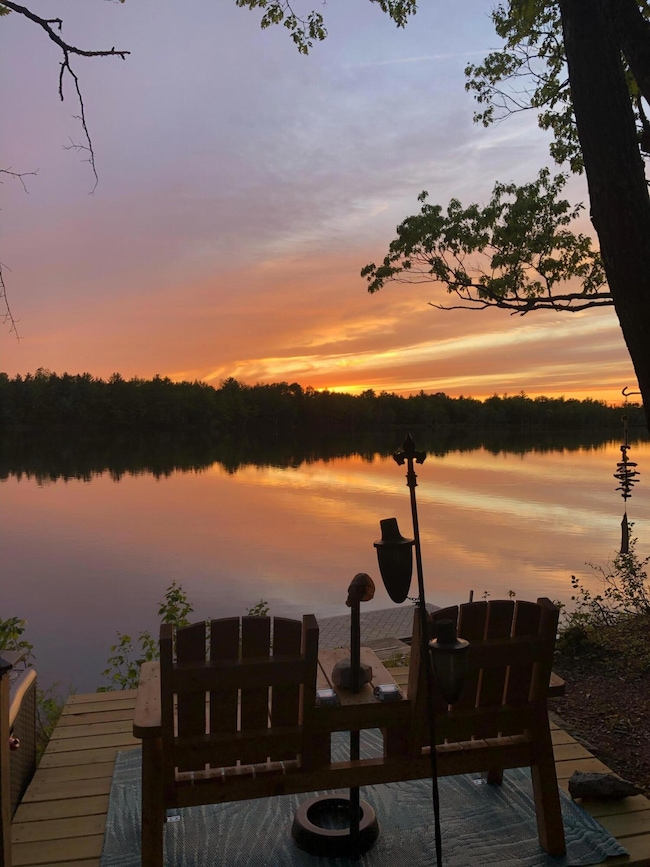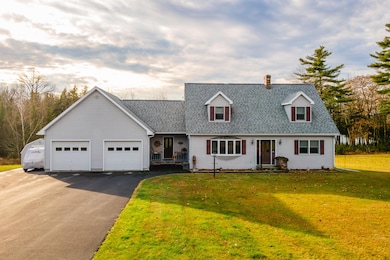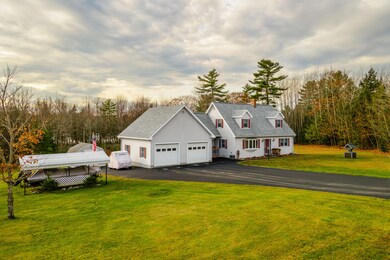
35 Oak View Ln Enfield, ME 04493
Highlights
- Deeded Waterfront Access Rights
- Cape Cod Architecture
- Wooded Lot
- 203 Feet of Waterfront
- Deck
- Wood Flooring
About This Home
As of December 2024Looking for a charming 3-bedroom riverside home? Discover this beautiful Cape-style home nestled along the scenic Penobscot River. Move-in-ready and set on 2.2 acres, this property offers private river frontage—perfect for fishing and nature enthusiasts. Thoughtfully designed for both comfort and convenience, the home includes central vacuum, and a versatile layout to suit a variety of lifestyles. A private dock provides easy access to the river for your motorboat, canoe, or kayak. The main floor features an open-concept kitchen, dining, and living area, with sliding doors that open to a heated sunroom, offering breathtaking river views and year-round enjoyment. The kitchen is equipped with ample cabinetry, granite countertops, and modern appliances. A bedroom and full bath on this level add convenience and flexibility for residents and guests alike. Upstairs, an elegant staircase leads to two spacious bedrooms and a full bath, with generous storage throughout the home to meet all your needs. A practical mudroom includes a convenient laundry area and direct access to the attached two-car garage, perfect for easy unloading, even in inclement weather. The full basement offers excellent storage space and potential for future finishing, with interior access as well as entry from the garage for added convenience. Outside, the property shines with meticulously landscaped grounds, a paved driveway, and a spacious yard. With over 200 feet of private frontage along the Penobscot River, this home offers a serene retreat for outdoor enthusiasts. Move in and experience quality construction, a picturesque setting, and modern conveniences—this riverside home is truly a rare find!
Home Details
Home Type
- Single Family
Est. Annual Taxes
- $464
Year Built
- Built in 1999
Lot Details
- 2.2 Acre Lot
- 203 Feet of Waterfront
- River Front
- Dirt Road
- Street terminates at a dead end
- Rural Setting
- Landscaped
- Level Lot
- Open Lot
- Wooded Lot
Parking
- 2 Car Direct Access Garage
- Parking Storage or Cabinetry
- Automatic Garage Door Opener
- Garage Door Opener
- Driveway
Property Views
- Water
- Scenic Vista
- Woods
Home Design
- Cape Cod Architecture
- Concrete Foundation
- Pillar, Post or Pier Foundation
- Wood Frame Construction
- Shingle Roof
- Vinyl Siding
- Concrete Perimeter Foundation
Interior Spaces
- 1,848 Sq Ft Home
- Central Vacuum
- Ceiling Fan
- Double Pane Windows
- Mud Room
- Living Room
- Heated Sun or Florida Room
- Sun or Florida Room
- Attic
Kitchen
- Eat-In Kitchen
- Electric Range
- Dishwasher
- Granite Countertops
Flooring
- Wood
- Carpet
- Laminate
- Tile
Bedrooms and Bathrooms
- 3 Bedrooms
- Main Floor Bedroom
- Primary bedroom located on second floor
- Walk-In Closet
- 2 Full Bathrooms
- Bathtub
- Shower Only
Laundry
- Laundry on main level
- Washer and Dryer Hookup
Unfinished Basement
- Basement Fills Entire Space Under The House
- Doghouse Basement Entry
- Interior Basement Entry
Accessible Home Design
- Doors are 36 inches wide or more
Outdoor Features
- Deeded Waterfront Access Rights
- River Nearby
- Deck
- Patio
- Shed
- Enclosed Glass Porch
Utilities
- Cooling Available
- Zoned Heating
- Heating System Uses Oil
- Heating System Uses Wood
- Heat Pump System
- Baseboard Heating
- Hot Water Heating System
- Generator Hookup
- Natural Gas Not Available
- Private Water Source
- Well
- Oil Water Heater
- Septic System
- Septic Design Available
- Private Sewer
- Internet Available
Listing and Financial Details
- Tax Lot 7-4
- Assessor Parcel Number ENFD-000004-000000-000007-000006
Community Details
Overview
- No Home Owners Association
- The community has rules related to deed restrictions
Amenities
- Community Storage Space
Similar Homes in the area
Home Values in the Area
Average Home Value in this Area
Property History
| Date | Event | Price | Change | Sq Ft Price |
|---|---|---|---|---|
| 12/16/2024 12/16/24 | Sold | $395,889 | +1.5% | $214 / Sq Ft |
| 11/10/2024 11/10/24 | Pending | -- | -- | -- |
| 11/08/2024 11/08/24 | For Sale | $389,900 | +54.7% | $211 / Sq Ft |
| 06/11/2020 06/11/20 | Sold | $252,000 | -4.9% | $136 / Sq Ft |
| 05/08/2020 05/08/20 | Pending | -- | -- | -- |
| 09/03/2019 09/03/19 | For Sale | $264,900 | -- | $143 / Sq Ft |
Tax History Compared to Growth
Tax History
| Year | Tax Paid | Tax Assessment Tax Assessment Total Assessment is a certain percentage of the fair market value that is determined by local assessors to be the total taxable value of land and additions on the property. | Land | Improvement |
|---|---|---|---|---|
| 2024 | $572 | $46,300 | $46,300 | $0 |
| 2023 | $464 | $28,200 | $28,200 | $0 |
| 2022 | $403 | $24,500 | $24,500 | $0 |
| 2021 | $409 | $22,300 | $22,300 | $0 |
| 2020 | $423 | $22,300 | $22,300 | $0 |
| 2019 | $423 | $22,300 | $22,300 | $0 |
| 2018 | $423 | $22,300 | $22,300 | $0 |
| 2017 | $413 | $22,300 | $22,300 | $0 |
| 2016 | $394 | $22,300 | $22,300 | $0 |
| 2015 | $359 | $22,300 | $22,300 | $0 |
| 2014 | $359 | $22,300 | $22,300 | $0 |
Agents Affiliated with this Home
-
Isaac Raymond

Seller's Agent in 2024
Isaac Raymond
NextHome Experience
(207) 949-4870
218 Total Sales
-
John Birmingham

Buyer's Agent in 2024
John Birmingham
ERA Dawson-Bradford Co.
(207) 356-9770
64 Total Sales
-
Betty Richardson
B
Seller's Agent in 2020
Betty Richardson
Better Homes & Gardens Real Estate/The Masiello Group
(207) 717-8296
68 Total Sales
Map
Source: Maine Listings
MLS Number: 1608970







