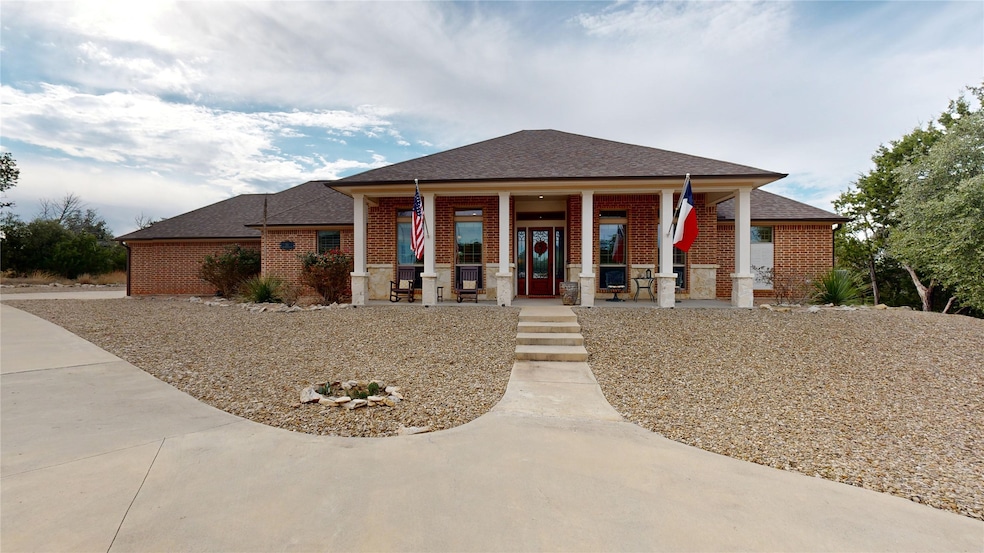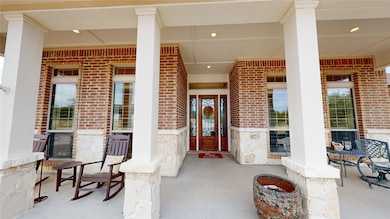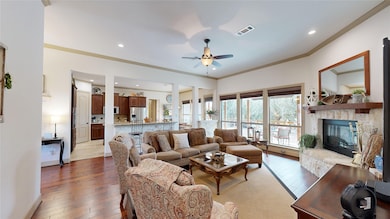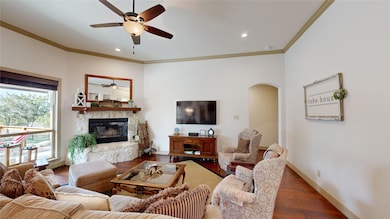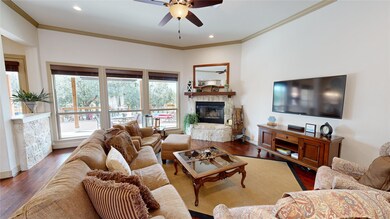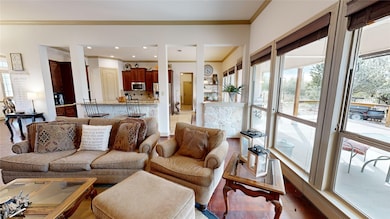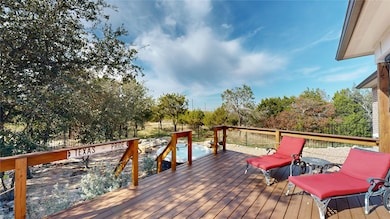
35 Oakland Hills Ct Graford, TX 76449
Estimated payment $4,040/month
Highlights
- Gated Community
- Open Floorplan
- Vaulted Ceiling
- Palo Pinto Elementary School Rated A+
- Deck
- Wood Flooring
About This Home
72 rounds of golf per year and use of the two pools, marina, sandy beach, and tennis courts are included with your POA dues. Furnished, ranch-style home in the resort community of The Cliffs, located at Possum Kingdom Lake. Easy living, no steps if you enter from garage, no mowing! Large covered front porch and larger covered back patio with an extended composite deck, with shady live oak trees (bird watching) and a hot tub for your relaxation. There is also a fire pit and a metal fence surrounding the backyard. Inside, 11' high ceilings, adorned with crown moulding, a wood burning fireplace, & huge windows greet you, overlooking the backyard. The kitchen, with granite countertops, is open to the living room for easy entertaining. There is a beverage cooler in the island, a smooth top cooktop, a microwave, and wall oven. There is a media room with double glass doors, and a formal dining room. The Primary suite is on one end of the home with the primary bath and a powder room. The other two bedrooms, full bath and laundry are on the other side of the home. The spacious 3-car garage has room for the 6-passenger golf cart, which is for sale. Lock & leave in this gate-guarded community with 18 holes of golf, a marina, tennis courts, restaurant & bar. Many golf holes overlook beautiful Possum Kingdom lake.
Listing Agent
RE/MAX Elite Group Brokerage Phone: (940) 264-2500 License #0738531 Listed on: 06/04/2025

Home Details
Home Type
- Single Family
Est. Annual Taxes
- $6,617
Year Built
- Built in 2014
Lot Details
- 0.79 Acre Lot
- Property fronts a private road
- Cul-De-Sac
- Aluminum or Metal Fence
- Interior Lot
- Many Trees
- Private Yard
- Back Yard
HOA Fees
- $171 Monthly HOA Fees
Parking
- 3 Car Attached Garage
- Side Facing Garage
- Garage Door Opener
- Circular Driveway
- Additional Parking
- Golf Cart Garage
Home Design
- Brick Exterior Construction
- Pillar, Post or Pier Foundation
- Composition Roof
Interior Spaces
- 2,394 Sq Ft Home
- 1-Story Property
- Open Floorplan
- Built-In Features
- Vaulted Ceiling
- Wood Burning Fireplace
- Raised Hearth
- Living Room with Fireplace
- Dryer
Kitchen
- Eat-In Kitchen
- Electric Oven
- Electric Cooktop
- <<microwave>>
- Dishwasher
- Kitchen Island
- Granite Countertops
- Disposal
Flooring
- Wood
- Carpet
- Tile
Bedrooms and Bathrooms
- 3 Bedrooms
Home Security
- Carbon Monoxide Detectors
- Fire and Smoke Detector
Eco-Friendly Details
- Energy-Efficient Insulation
- Water-Smart Landscaping
Outdoor Features
- Deck
- Covered patio or porch
- Fire Pit
Schools
- Palo Pinto Elementary School
- Palo Pinto High School
Utilities
- Central Heating and Cooling System
- Overhead Utilities
- Electric Water Heater
- Private Sewer
- High Speed Internet
Listing and Financial Details
- Tax Lot 359R
- Assessor Parcel Number 14167
Community Details
Overview
- Association fees include all facilities, management, security, trash
- Castle Group Association
- The Cliffs Subdivision
Security
- Security Guard
- Gated Community
Map
Home Values in the Area
Average Home Value in this Area
Tax History
| Year | Tax Paid | Tax Assessment Tax Assessment Total Assessment is a certain percentage of the fair market value that is determined by local assessors to be the total taxable value of land and additions on the property. | Land | Improvement |
|---|---|---|---|---|
| 2024 | $7,515 | $567,130 | $17,290 | $549,840 |
| 2023 | $5,642 | $416,150 | $23,410 | $392,740 |
| 2022 | $5,225 | $447,880 | $23,410 | $424,470 |
| 2021 | $5,704 | $310,030 | $8,570 | $301,460 |
| 2020 | $5,329 | $309,250 | $7,790 | $301,460 |
| 2019 | $4,702 | $256,520 | $13,770 | $242,750 |
| 2018 | $4,789 | $271,630 | $12,040 | $259,590 |
| 2017 | $4,789 | $271,630 | $12,040 | $259,590 |
| 2016 | $4,830 | $273,960 | $15,490 | $258,470 |
| 2015 | $268 | $273,960 | $15,490 | $258,470 |
| 2014 | $268 | $15,490 | $15,490 | $0 |
Property History
| Date | Event | Price | Change | Sq Ft Price |
|---|---|---|---|---|
| 06/04/2025 06/04/25 | For Sale | $599,000 | -- | $250 / Sq Ft |
Purchase History
| Date | Type | Sale Price | Title Company |
|---|---|---|---|
| Warranty Deed | -- | Shaddock & Associates Pc | |
| Warranty Deed | -- | None Available |
Similar Homes in Graford, TX
Source: North Texas Real Estate Information Systems (NTREIS)
MLS Number: 20957246
APN: 110254596
- 20 Oakland Hills Ct
- lot 188 Baltrusol Dr
- 20 Oakland Hills Dr
- 170 Poppy Hills Dr
- 825 Spyglass Dr
- Lot 7 Brackeen Dr
- 40 Southern Hills Ct
- 130 Somerset Hills Dr
- 790 Baltrusol Dr
- 15 Baltrusol Ct
- 55 the Dunes Dr
- 350 Castle Harbour Dr
- 0 Baltrusol Dr
- Lot 218 Castle Harbour Dr
- 0 Castle Harbour Dr Unit 21007680
- 30 the Homestead Dr
- 90 the Homestead Dr
- 100 the Homestead Dr
- 65 the Homestead Dr
- TBD Pinehurst Dr
