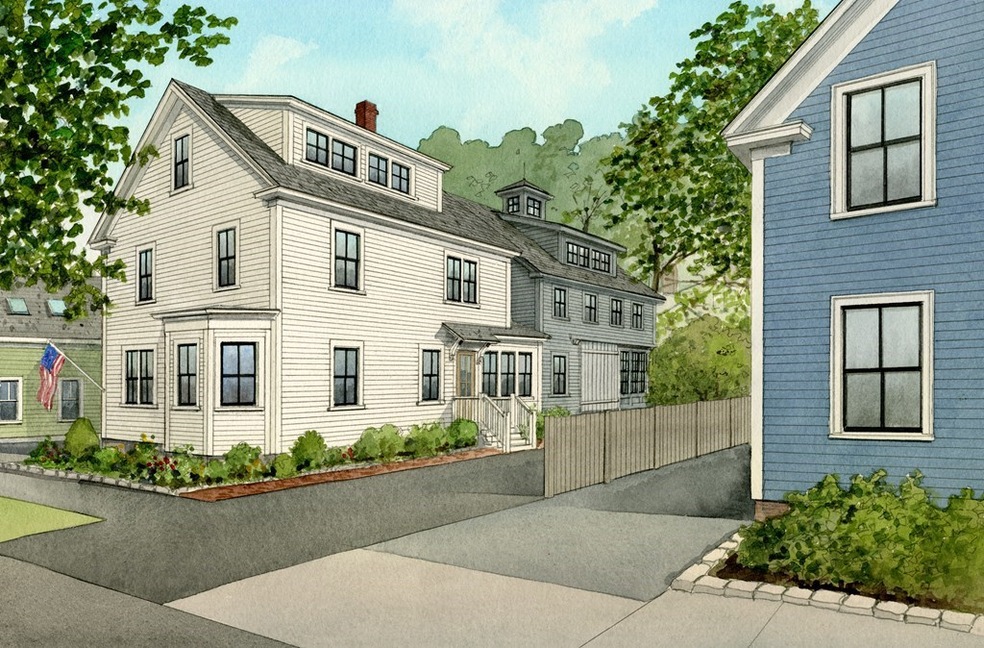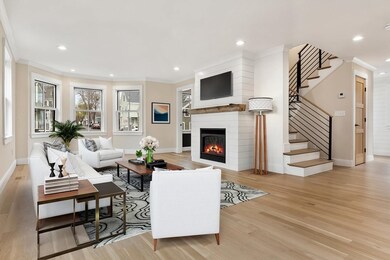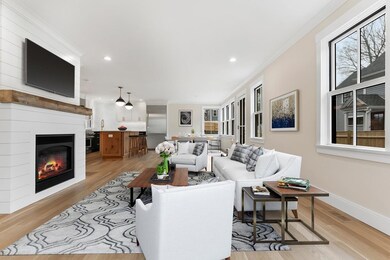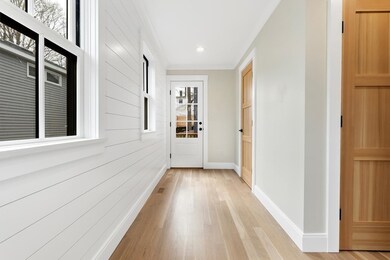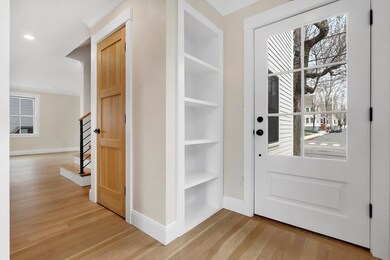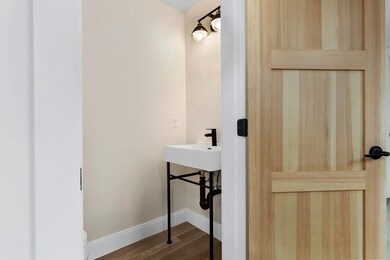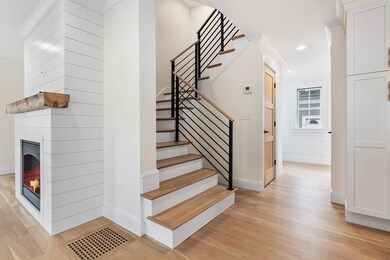
35 Oakland St Unit 1 Newburyport, MA 01950
High Street Neighborhood NeighborhoodEstimated Value: $1,181,000 - $1,410,000
Highlights
- Wood Flooring
- Newburyport High School Rated A-
- Forced Air Heating and Cooling System
About This Home
As of April 2021Do you want a custom condo in downtown Newburyport? Well, here it is... It is time to make your custom choices here! Oct 16 - Cabinets, sink style, Nov 15 - Interior door style, stair treads, risers, handrail, newel post, Nov 30 - Countertops, kitchen and bathroom faucets, fixtures. More choices on lighting, floor stain, tiles with future deadline dates. Buyers locked in early and customized this to make it their own!
Townhouse Details
Home Type
- Townhome
Est. Annual Taxes
- $11,192
Year Built
- Built in 1850
HOA Fees
- $200 per month
Kitchen
- Range
- Microwave
- Dishwasher
- Disposal
Flooring
- Wood
- Tile
Laundry
- Laundry in unit
Schools
- Newburyport High School
Utilities
- Forced Air Heating and Cooling System
- Ductless Heating Or Cooling System
- Natural Gas Water Heater
- Cable TV Available
Additional Features
- Basement
Community Details
- Call for details about the types of pets allowed
Similar Homes in Newburyport, MA
Home Values in the Area
Average Home Value in this Area
Mortgage History
| Date | Status | Borrower | Loan Amount |
|---|---|---|---|
| Closed | Edwards Abigail | $75,000 |
Property History
| Date | Event | Price | Change | Sq Ft Price |
|---|---|---|---|---|
| 04/22/2021 04/22/21 | Sold | $965,000 | -2.0% | $447 / Sq Ft |
| 11/02/2020 11/02/20 | Pending | -- | -- | -- |
| 09/06/2020 09/06/20 | For Sale | $985,000 | -- | $456 / Sq Ft |
Tax History Compared to Growth
Tax History
| Year | Tax Paid | Tax Assessment Tax Assessment Total Assessment is a certain percentage of the fair market value that is determined by local assessors to be the total taxable value of land and additions on the property. | Land | Improvement |
|---|---|---|---|---|
| 2025 | $11,192 | $1,168,300 | $0 | $1,168,300 |
| 2024 | $10,283 | $1,031,400 | $0 | $1,031,400 |
| 2023 | $10,244 | $953,800 | $0 | $953,800 |
Agents Affiliated with this Home
-
Heather Rogers

Seller's Agent in 2021
Heather Rogers
Realty One Group Nest
(978) 621-1607
15 in this area
88 Total Sales
-
Sally Laffely

Buyer's Agent in 2021
Sally Laffely
Laffely Real Estate Associates
(978) 375-1821
5 in this area
57 Total Sales
Map
Source: MLS Property Information Network (MLS PIN)
MLS Number: 72721355
APN: NEWP M:0057 B:0052A L:0000
- 286 Merrimac St Unit A
- 27 Warren St Unit 1
- 266 Merrimac St Unit F
- 4 Arlington St Unit A
- 9-11 Kent St Unit B
- 177 Merrimac St Unit 1
- 11 Congress St
- 2 Boardman St
- 212 High St
- 14 Columbus Ave
- 126 Merrimac St Unit 11
- 41 Washington St Unit C
- 14 Dexter Ln Unit A
- 38 Toppans Ln Unit 2
- 3 Rogers Ct
- 185 High St
- 184 High St
- 8 Zabriskie Dr Unit C
- 2 Market St Unit 5
- 14-18 Market St
