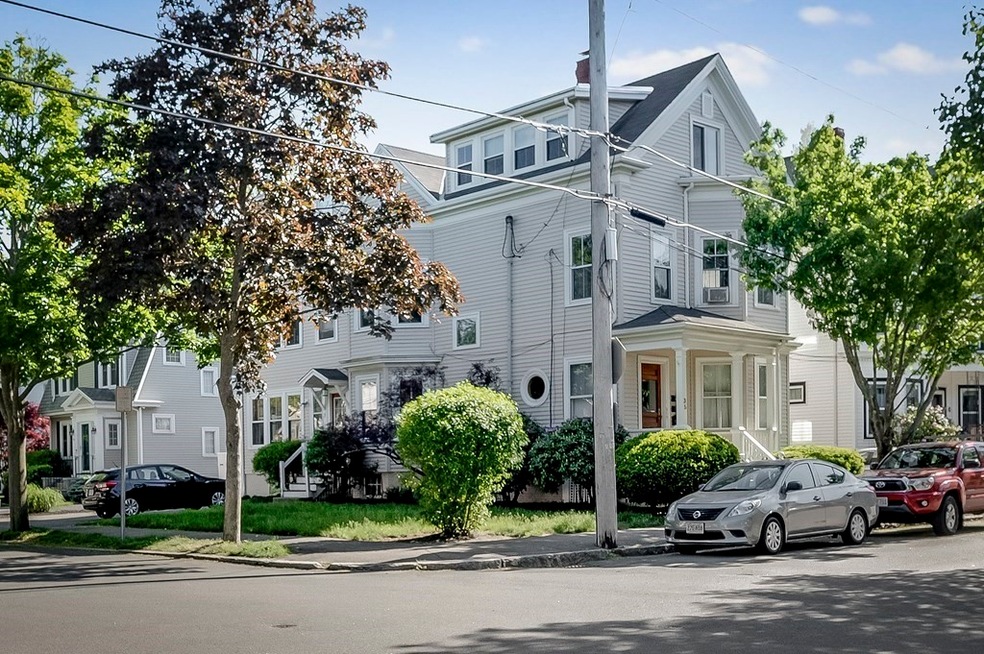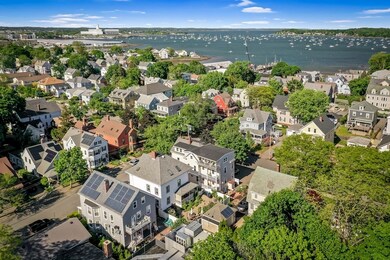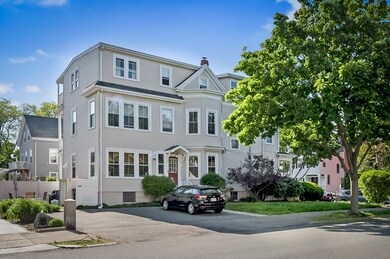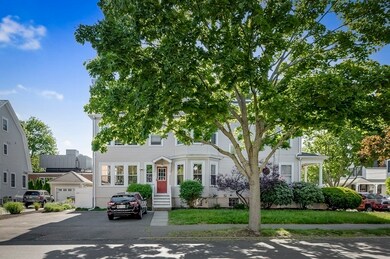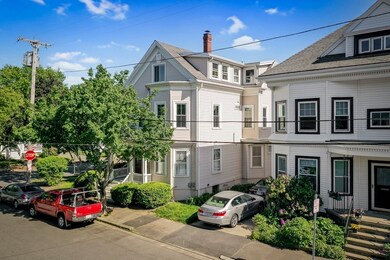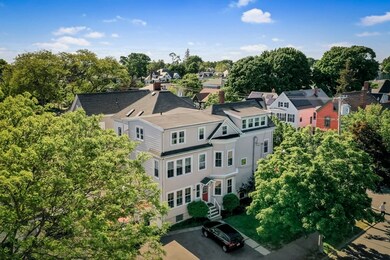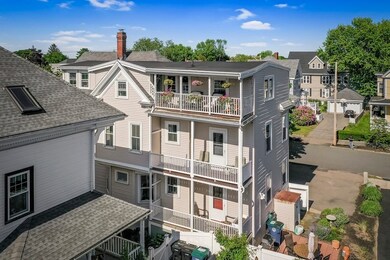
35 Ocean Ave Unit 2 Salem, MA 01970
South Salem NeighborhoodHighlights
- Waterfront
- Property is near public transit
- Balcony
- Custom Closet System
- Wood Flooring
- Porch
About This Home
As of September 2021Centrally located between downtown Salem and Salem State University on a corner lot just two blocks from the ocean this 2-bedroom second floor unit is filled with light, warmth and comfort. Features a large eat-in-kitchen with galley prep area, spacious living room, master bedroom features a bonus room perfect as a huge walk-in-closet, office or nursery. Enjoy morning coffee on your private rear deck, off-street parking, plus basement offers extra storage space and dedicated laundry. Gas heating system updated in 2015, hot water tank replaced in 2020. Enjoy historic museums, wonderful restaurants, shopping, parks and great beaches. Plenty of commuter options including the train, bus and seasonal water shuttle to Boston. Take a stroll down the street to Forest River Park to enjoy all that the great outdoors has to offer. All this with low condo fees in a pet-friendly building! Showings start Thursday by appointment with OH Friday & Sunday (no apt for OH).
Last Buyer's Agent
Samantha Edwards
Compass

Property Details
Home Type
- Condominium
Est. Annual Taxes
- $4,215
Year Built
- Built in 1900
Lot Details
- Waterfront
HOA Fees
- $155 Monthly HOA Fees
Home Design
- Frame Construction
- Shingle Roof
Interior Spaces
- 1,014 Sq Ft Home
- 1-Story Property
- Utility Room with Study Area
- Laundry in Basement
Kitchen
- Range
- Microwave
- Dishwasher
- Disposal
Flooring
- Wood
- Laminate
Bedrooms and Bathrooms
- 2 Bedrooms
- Primary bedroom located on second floor
- Custom Closet System
- Walk-In Closet
- 1 Full Bathroom
Laundry
- Dryer
- Washer
Parking
- 1 Car Parking Space
- Deeded Parking
Outdoor Features
- Balcony
- Porch
Location
- Property is near public transit
- Property is near schools
Utilities
- Window Unit Cooling System
- 1 Heating Zone
- Heating System Uses Natural Gas
- Baseboard Heating
- 100 Amp Service
- Natural Gas Connected
- Gas Water Heater
Listing and Financial Details
- Assessor Parcel Number M:33 L:0423 S:802,4315824
Community Details
Overview
- Association fees include water, sewer, insurance, ground maintenance
- 3 Units
Amenities
- Common Area
- Laundry Facilities
Recreation
- Park
Pet Policy
- Breed Restrictions
Ownership History
Purchase Details
Home Financials for this Owner
Home Financials are based on the most recent Mortgage that was taken out on this home.Purchase Details
Home Financials for this Owner
Home Financials are based on the most recent Mortgage that was taken out on this home.Purchase Details
Home Financials for this Owner
Home Financials are based on the most recent Mortgage that was taken out on this home.Purchase Details
Home Financials for this Owner
Home Financials are based on the most recent Mortgage that was taken out on this home.Purchase Details
Similar Homes in the area
Home Values in the Area
Average Home Value in this Area
Purchase History
| Date | Type | Sale Price | Title Company |
|---|---|---|---|
| Not Resolvable | $355,000 | None Available | |
| Not Resolvable | $231,000 | -- | |
| Deed | $229,000 | -- | |
| Deed | $230,000 | -- | |
| Deed | $175,000 | -- |
Mortgage History
| Date | Status | Loan Amount | Loan Type |
|---|---|---|---|
| Open | $328,375 | Purchase Money Mortgage | |
| Previous Owner | $219,450 | New Conventional | |
| Previous Owner | $188,225 | No Value Available | |
| Previous Owner | $206,000 | Purchase Money Mortgage | |
| Previous Owner | $175,000 | No Value Available | |
| Previous Owner | $184,000 | Purchase Money Mortgage |
Property History
| Date | Event | Price | Change | Sq Ft Price |
|---|---|---|---|---|
| 09/17/2021 09/17/21 | Sold | $355,000 | +4.4% | $350 / Sq Ft |
| 06/10/2021 06/10/21 | Pending | -- | -- | -- |
| 06/01/2021 06/01/21 | For Sale | $339,900 | +47.1% | $335 / Sq Ft |
| 04/10/2015 04/10/15 | Sold | $231,000 | 0.0% | $228 / Sq Ft |
| 03/04/2015 03/04/15 | Pending | -- | -- | -- |
| 02/20/2015 02/20/15 | Off Market | $231,000 | -- | -- |
| 10/10/2014 10/10/14 | For Sale | $234,000 | -- | $231 / Sq Ft |
Tax History Compared to Growth
Tax History
| Year | Tax Paid | Tax Assessment Tax Assessment Total Assessment is a certain percentage of the fair market value that is determined by local assessors to be the total taxable value of land and additions on the property. | Land | Improvement |
|---|---|---|---|---|
| 2025 | $4,715 | $415,800 | $0 | $415,800 |
| 2024 | $4,599 | $395,800 | $0 | $395,800 |
| 2023 | $4,440 | $354,900 | $0 | $354,900 |
| 2022 | $4,284 | $323,300 | $0 | $323,300 |
| 2021 | $4,215 | $305,400 | $0 | $305,400 |
| 2020 | $4,159 | $287,800 | $0 | $287,800 |
| 2019 | $4,193 | $277,700 | $0 | $277,700 |
| 2018 | $3,787 | $246,200 | $0 | $246,200 |
| 2017 | $3,764 | $237,300 | $0 | $237,300 |
| 2016 | $3,465 | $221,100 | $0 | $221,100 |
| 2015 | $3,372 | $205,500 | $0 | $205,500 |
Agents Affiliated with this Home
-
The Quail Group
T
Seller's Agent in 2021
The Quail Group
eXp Realty
(978) 406-9294
10 in this area
260 Total Sales
-
S
Buyer's Agent in 2021
Samantha Edwards
Compass
(857) 350-0282
-
The Mavroules Team

Seller's Agent in 2015
The Mavroules Team
Good Deeds Realty Partners
(781) 866-6195
6 in this area
150 Total Sales
-
Heidi Gallo

Buyer's Agent in 2015
Heidi Gallo
J. Barrett & Company
(978) 317-6586
1 Total Sale
Map
Source: MLS Property Information Network (MLS PIN)
MLS Number: 72840178
APN: SALE-000033-000000-000423-000802-000802
- 275 Lafayette St
- 1 Shore Ave
- 26 Linden St
- 10 Eden St
- 245 Lafayette St Unit 1F
- 71 Leach St Unit 3
- 16 Loring Ave
- 101 Leach St Unit 3
- 3 Hazel St
- 6R Hazel Terrace Unit 8
- 2A Hazel St Unit 3
- 24 Cabot St Unit 1
- 106 Broadway
- 106 Broadway Unit 3
- 106 Broadway Unit 2
- 106 Broadway Unit 1
- 15 Cabot St Unit 3
- 13 Raymond Rd
- 41 Salem St
- 73 Lawrence St
