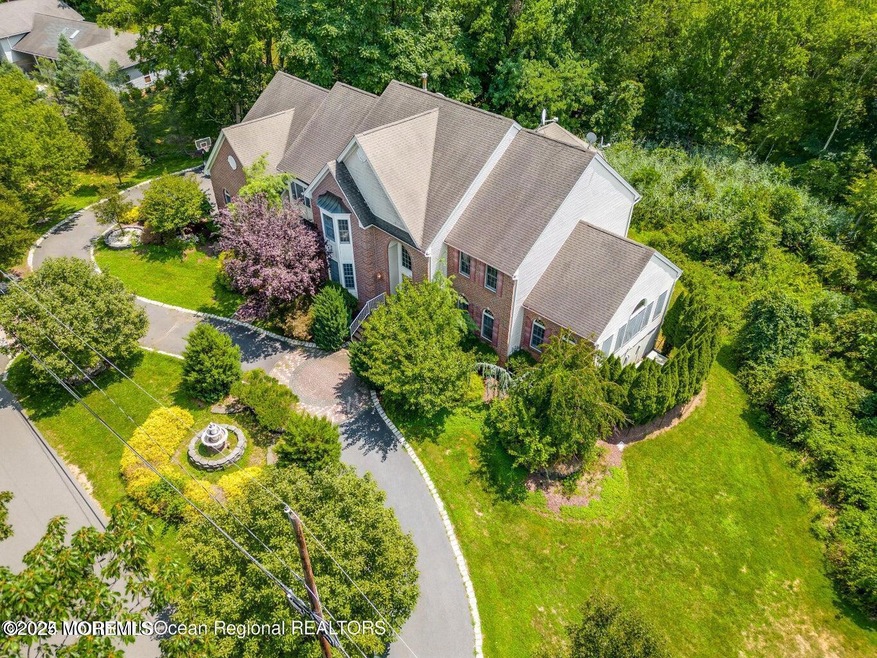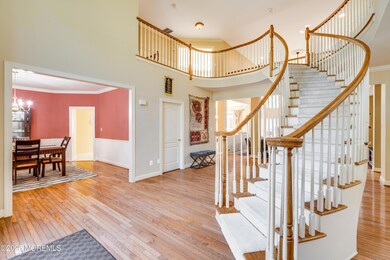
35 Old Mill Rd Marlboro, NJ 07746
Estimated payment $8,938/month
Highlights
- Garage Apartment
- Custom Home
- Conservatory Room
- Marlboro High School Rated A
- 1.39 Acre Lot
- Fireplace in Primary Bedroom
About This Home
This home defines elegance and sophistication! From the impressive curb appeal, expansive frontage, and circular driveway to the grand Inverness model design, every detail makes a statement. Nestled on a private wooded lot, the home features a custom circular deck and a huge walk-out basement, perfect for entertaining or relaxing in tranquil privacy. Step inside to soaring ceilings, a dramatic floating staircase, and rich hardwood floors throughout the main level. The two-story family room stuns with a wall of windows and a cozy gas fireplace. Enjoy the light-filled windowed conservatory with skylights, a private study with French doors, and a spacious kitchen with granite island, oversized white cabinetry, and ,and premium appliances.
Upstairs, the luxurious primary suite includes a sitting room, gas fireplace, oversized walk-in closet, and spa-like en suite. The home offers a Princess Suite, Jack & Jill bedrooms, and a private guest/in-law suite with separate entrance, full bath, walk-in closet, and dedicated HVAC.
Additional highlights include:
3-car garage
Three staircases
4-zone HVAC
2 water heaters
Professionally landscaped grounds
All this in desirable Marlboro Township, known for its top-rated schools, including Colts Neck High School, and proximity to shopping, dining, and major transportation.
This home is a must-see!
Home Details
Home Type
- Single Family
Est. Annual Taxes
- $21,673
Year Built
- Built in 2001
Lot Details
- 1.39 Acre Lot
- Irregular Lot
- Sprinkler System
- Backs to Trees or Woods
Parking
- 3 Car Direct Access Garage
- Garage Apartment
- Garage Door Opener
- Circular Driveway
Home Design
- Custom Home
- Colonial Architecture
- Brick Exterior Construction
- Shingle Roof
- Vinyl Siding
Interior Spaces
- 5,264 Sq Ft Home
- 2-Story Property
- Tray Ceiling
- Ceiling height of 9 feet on the main level
- 2 Fireplaces
- Gas Fireplace
- Blinds
- Bay Window
- French Doors
- Sliding Doors
- Conservatory Room
- Center Hall
- Unfinished Basement
- Walk-Out Basement
- Attic Fan
Kitchen
- Eat-In Kitchen
- Breakfast Bar
- Dinette
- Double Oven
- Gas Cooktop
- Portable Range
- Dishwasher
- Kitchen Island
Flooring
- Wood
- Wall to Wall Carpet
- Ceramic Tile
Bedrooms and Bathrooms
- 5 Bedrooms
- Fireplace in Primary Bedroom
- Walk-In Closet
- Primary Bathroom is a Full Bathroom
- In-Law or Guest Suite
- Marble Bathroom Countertops
- Dual Vanity Sinks in Primary Bathroom
- Primary Bathroom Bathtub Only
- Primary Bathroom includes a Walk-In Shower
Laundry
- Dryer
- Washer
- Laundry Tub
Outdoor Features
- Creek On Lot
- Deck
Schools
- Colts Neck High School
Utilities
- Forced Air Zoned Heating and Cooling System
- Heating System Uses Natural Gas
- Natural Gas Water Heater
Community Details
- No Home Owners Association
Listing and Financial Details
- Exclusions: wall oven is as is. does not work
- Assessor Parcel Number 30-00414-0000-00014-01
Map
Home Values in the Area
Average Home Value in this Area
Tax History
| Year | Tax Paid | Tax Assessment Tax Assessment Total Assessment is a certain percentage of the fair market value that is determined by local assessors to be the total taxable value of land and additions on the property. | Land | Improvement |
|---|---|---|---|---|
| 2024 | $20,717 | $869,000 | $169,000 | $700,000 |
| 2023 | $20,717 | $869,000 | $169,000 | $700,000 |
| 2022 | $20,187 | $869,000 | $169,000 | $700,000 |
| 2021 | $20,003 | $869,000 | $169,000 | $700,000 |
| 2020 | $19,994 | $869,700 | $169,700 | $700,000 |
| 2019 | $20,003 | $869,700 | $169,700 | $700,000 |
| 2018 | $19,664 | $869,700 | $169,700 | $700,000 |
| 2017 | $19,281 | $869,700 | $169,700 | $700,000 |
| 2016 | $19,203 | $869,700 | $169,700 | $700,000 |
| 2015 | $18,696 | $859,600 | $169,700 | $689,900 |
| 2014 | $18,257 | $830,600 | $183,200 | $647,400 |
Property History
| Date | Event | Price | Change | Sq Ft Price |
|---|---|---|---|---|
| 07/08/2025 07/08/25 | For Sale | $1,289,000 | +42.4% | $245 / Sq Ft |
| 01/29/2020 01/29/20 | Sold | $905,000 | -7.2% | $172 / Sq Ft |
| 01/22/2020 01/22/20 | For Sale | $975,000 | -- | $185 / Sq Ft |
Purchase History
| Date | Type | Sale Price | Title Company |
|---|---|---|---|
| Deed | $905,000 | Security Ttl Guarantee Corp | |
| Bargain Sale Deed | -- | None Available | |
| Deed | $810,000 | -- | |
| Deed | $660,756 | -- | |
| Deed | $100,000 | -- |
Mortgage History
| Date | Status | Loan Amount | Loan Type |
|---|---|---|---|
| Open | $600,000 | New Conventional | |
| Previous Owner | $250,000 | New Conventional | |
| Previous Owner | $344,200 | Adjustable Rate Mortgage/ARM | |
| Previous Owner | $417,000 | New Conventional | |
| Previous Owner | $417,000 | New Conventional | |
| Previous Owner | $150,000 | Credit Line Revolving | |
| Previous Owner | $450,000 | Purchase Money Mortgage | |
| Previous Owner | $252,000 | Purchase Money Mortgage |
Similar Homes in the area
Source: MOREMLS (Monmouth Ocean Regional REALTORS®)
MLS Number: 22520108
APN: 30-00414-0000-00014-01
- 22 Cloverleaf Dr
- 701 Kirwan Ct
- 7 Erte Place
- 4 Crimson Ln
- 44 Manor Dr
- 2704 Journey Ave
- 3501 Expedition St
- 3504 Expedition St
- 1905 Wrangler Ave
- 2705 Journey Ave
- 2702 Journey Ave
- 3502 Expedition St
- 3503 Expedition St
- 16 Huxley Ct
- 118 Pelican Ct
- 3506 Expedition St
- 2708 Journey Ave
- 2707 Journey Ave
- 2801 Journey Ave
- 2706 Journey Ave
- 291 Plum Dr
- 3105 Aviator Ave
- 9 Hobart St
- 209 Pond Rd
- 4 Terrace Dr
- 34 Brookside Cir
- 210 Harding Rd
- 2 Kentucky Way
- 9 Holmes Terrace
- 614 Fairmont Dr
- 1-54 Spring St
- 27 Spring St Unit C
- 166 Montrose Rd
- 20 Franklin Ln
- 40 Jackson St
- 4 Bukiet Ct
- 303 Pilot St
- 7 Lazarus Dr
- 241 Century Way
- 7 Culpeper Key Unit 604






