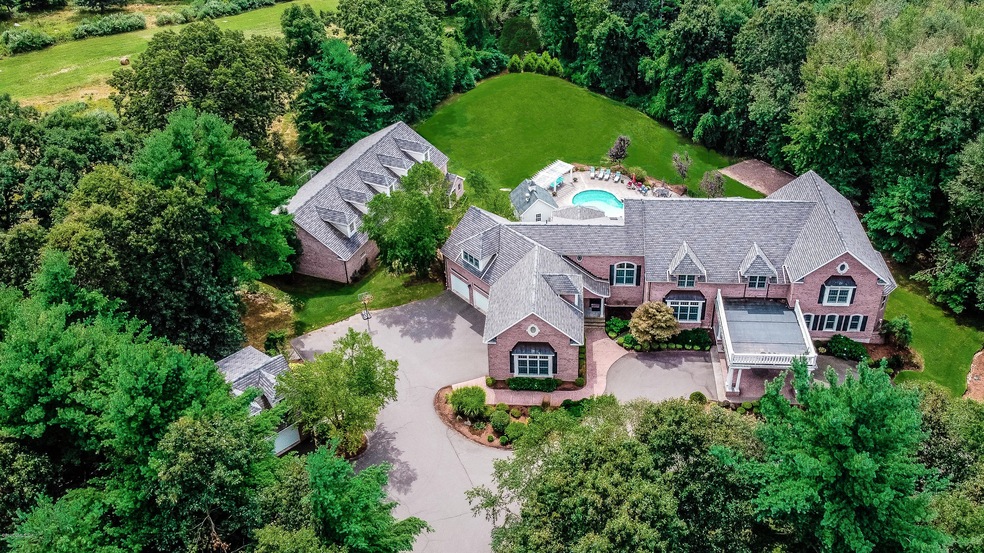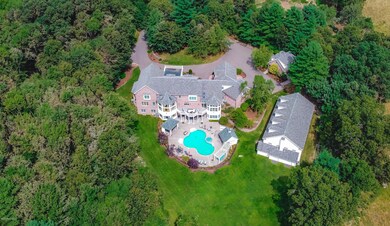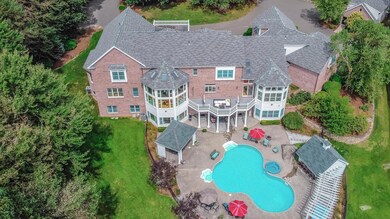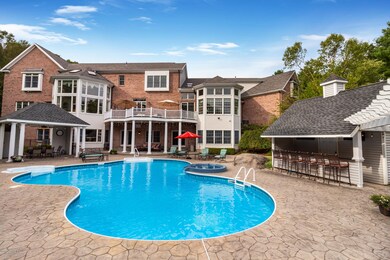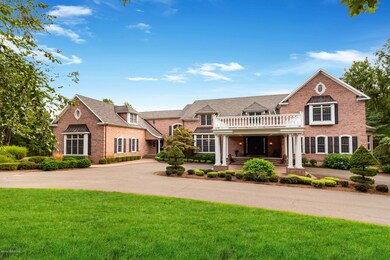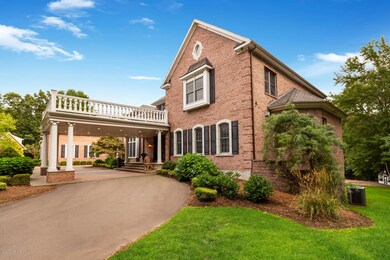
35 Paddock Ln South Glastonbury, CT 06073
About This Home
As of January 2025Luxurious country oasis sited on over 10 tranquil acres in the desirable town of Glastonbury, Connecticut. Work, Live and Play while enjoying resort style living and exceptional privacy. Nestled at the end of a long private drive enveloped by mature trees, admire elegant roof lines and old world architecture as you approach the provincial brick estate custom built in 2006. 9 Bedrooms, 9 Full Baths and 4 Half Baths over 12,000 square feet. The awe-inspiring grounds host an overabundance of amenities for entertaining guests and family alike: From the full size, detached indoor sports court to the blissful backyard entertainment area with heated salt water pool with cabanas and bar, enjoy formal gatherings and everyday relaxation from multitiered decks and terraces overlooking the yard.
Last Agent to Sell the Property
Danielle Malloy
Nest Seekers International License #REB.0788689 Listed on: 10/01/2020
Co-Listed By
Jessica Lane Alsina
Nest Seekers International License #RES.0805061
Last Buyer's Agent
OUT-OF-TOWN BROKER
FOREIGN LISTING
Home Details
Home Type
Single Family
Year Built
2006
Lot Details
0
Parking
6
Listing Details
- Directions: New London Turnpike to Homestead Drive to Paddock.
- Prop. Type: Residential
- Year Built: 2006
- Property Sub Type: Single Family Residence
- Lot Size Acres: 10.79
- Co List Office Mls Id: GCLR01
- Co List Office Phone: 203-204-9555
- Inclusions: Call LB
- Architectural Style: See Remarks
- Garage Yn: Yes
- Special Features: VirtualTour
Interior Features
- Other Equipment: Generator
- Has Basement: Finished, Walkout
- Full Bathrooms: 9
- Half Bathrooms: 4
- Total Bedrooms: 9
- Fireplaces: 4
- Fireplace: Yes
- Interior Amenities: Whirlpool Tub, Eat-in Kitchen, Cat 5/6 Wiring, Built-in Features, Bookcases
- Window Features: Double Pane Windows, Bay Window(s)
- Basement Type:Finished2: Yes
- Other Room LevelFP 3:_two_nd52: 1
- Basement Type:Walkout: Yes
- Other Room Comments 2:Office Space2: Yes
- Other Room LevelFP 2:_one_st51: 1
- Other Room LevelFP:_two_nd50: 1
- Other Room Ceilings:Extra Height13: Yes
- Other Room Comments:Game Room: Yes
- Other Room Comments 3:Home Theater3: Yes
Exterior Features
- Roof: Asphalt
- Lot Features: Backlot, Rolling
- Pool Private: Yes
- Exclusions: Call LB
- Construction Type: Brick
- Other Structures: Garage Apartment
- Patio And Porch Features: Terrace
- Features:Double Pane Windows: Yes
Garage/Parking
- Garage Spaces: 6.0
- General Property Info:Garage Desc: Attached/Detached
- Outbuildings:Garage Apartment: Yes
Utilities
- Water Source: Well
- Cooling: Central A/C
- Laundry Features: Laundry Room
- Security: Security System
- Cooling Y N: Yes
- Heating: Forced Air, Propane
- Heating Yn: Yes
- Sewer: Septic Tank
- Utilities: Propane
Schools
- Elementary School: Out of Town
- Middle Or Junior School: Out of Town
Lot Info
- Zoning: OT - Out of Town
- Lot Size Sq Ft: 470012.4
- Parcel #: 11-5215
- ResoLotSizeUnits: Acres
Similar Homes in the area
Home Values in the Area
Average Home Value in this Area
Property History
| Date | Event | Price | Change | Sq Ft Price |
|---|---|---|---|---|
| 07/01/2025 07/01/25 | For Rent | $2,000 | 0.0% | -- |
| 01/09/2025 01/09/25 | Sold | $2,249,500 | -10.0% | $175 / Sq Ft |
| 09/18/2024 09/18/24 | Pending | -- | -- | -- |
| 08/02/2024 08/02/24 | For Sale | $2,499,000 | +25.0% | $194 / Sq Ft |
| 04/22/2021 04/22/21 | Sold | $2,000,000 | -19.8% | $156 / Sq Ft |
| 04/16/2021 04/16/21 | Pending | -- | -- | -- |
| 10/01/2020 10/01/20 | For Sale | $2,495,000 | -- | $194 / Sq Ft |
Tax History Compared to Growth
Agents Affiliated with this Home
-
Denise Alston

Seller's Agent in 2025
Denise Alston
William Raveis Real Estate
(860) 597-2166
4 Total Sales
-
Julie Francini
J
Seller's Agent in 2025
Julie Francini
Century 21 Classic Homes
(860) 573-6703
2 in this area
17 Total Sales
-
Jenifer Conran

Seller Co-Listing Agent in 2025
Jenifer Conran
William Raveis Real Estate
(860) 372-1140
12 Total Sales
-
Linda Muraski

Seller Co-Listing Agent in 2025
Linda Muraski
Century 21 Classic Homes
(860) 918-4066
6 in this area
84 Total Sales
-
Margaret Wilcox

Buyer's Agent in 2025
Margaret Wilcox
William Raveis Real Estate
(860) 916-3517
45 in this area
575 Total Sales
-
Taheera Pinto

Buyer Co-Listing Agent in 2025
Taheera Pinto
William Raveis Real Estate
(860) 942-7720
12 in this area
147 Total Sales
Map
Source: Greenwich Association of REALTORS®
MLS Number: 111325
APN: GLAS 52150035
- 823 Mott Hill Rd
- 66 Copley Rd Unit 66
- 91 Copley Rd Unit 91
- 49 Thompson St
- 80 Jeremiahs Way
- 258 Woodland St
- 202 High Wood Dr
- 194 Woodland St
- 54 Edgewood Ln
- 438 Woodland St
- 236 Country Ln
- 126 Granite Rd
- 931 Chestnut Hill Rd
- 318 Three Mile Rd
- 981 Hopewell Rd
- 67 Old Farms Rd
- 112 Old Farms Rd
- 32 Fawn Run
- 900 Hopewell Rd
- 96 Dickinson Rd
