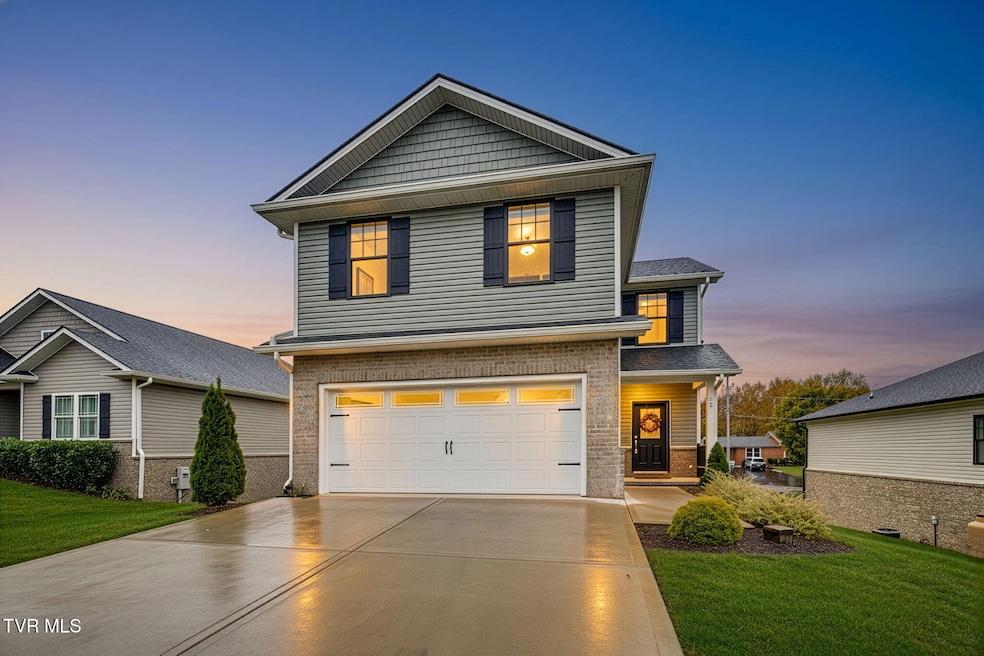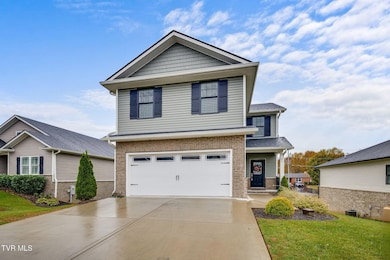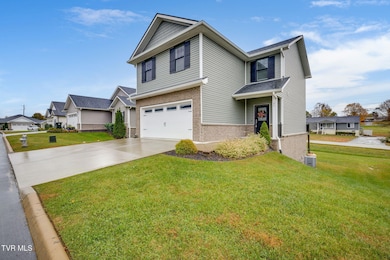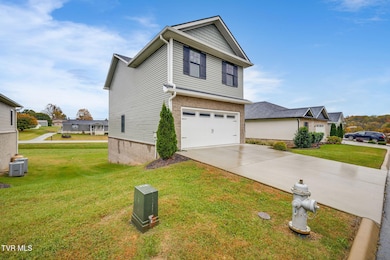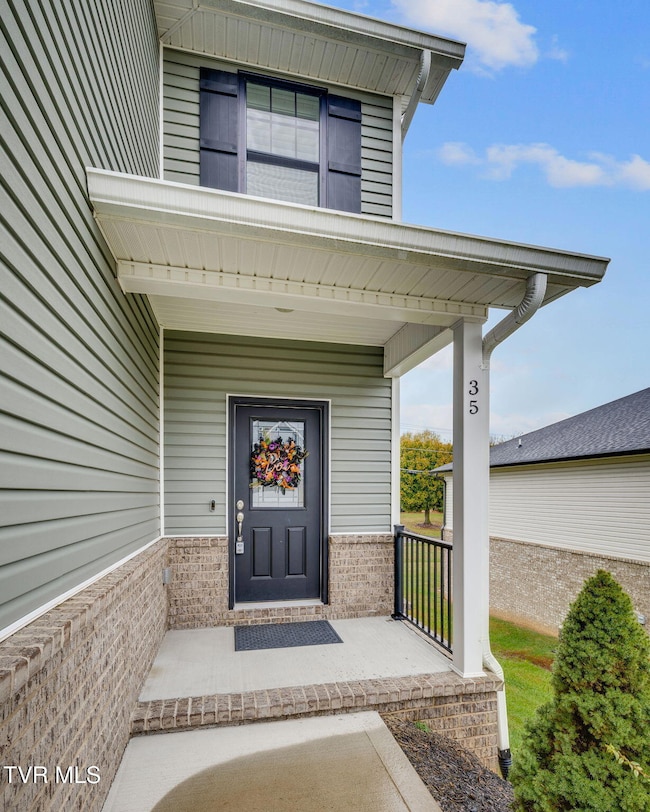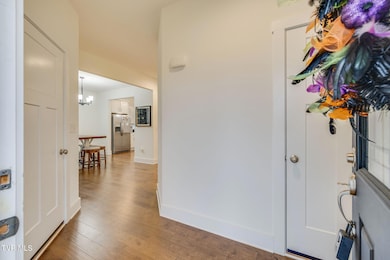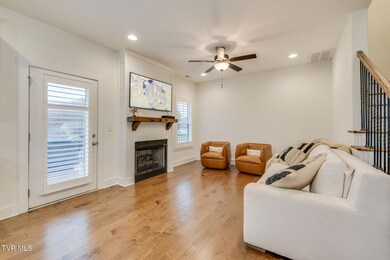Highlights
- Open Floorplan
- Traditional Architecture
- Solid Surface Countertops
- Deck
- Wood Flooring
- Walk-In Closet
About This Home
Tucked inside the charming Fairhaven Subdivision, this beautifully cared-for home offers comfort, convenience, and a touch of luxury. From the moment you walk in, you'll feel how thoughtfully this home has been designed — bright, open spaces, elegant finishes, and cozy touches that make it easy to imagine life here. The kitchen is the heart of the home, featuring quartz countertops, a propane gas range, and stylish upgrades perfect for everyday living or entertaining friends. The open main level flows effortlessly into the living room, where a warm gas-log fireplace creates the perfect spot to unwind after a long day. Upstairs, the primary suite is a true retreat, complete with a beautiful ensuite bathroom featuring a custom tile shower and generous closet space. All additional bedrooms are spacious and thoughtfully placed nearby, along with a large laundry room for added convenience. The walk-out basement is filled with natural light and already roughed in for an additional bathroom, making it an ideal space for a future in-law suite, recreation area, or home office. Seller will consider a 6 month lease.
Home Details
Home Type
- Single Family
Est. Annual Taxes
- $1,430
Year Built
- Built in 2021
Lot Details
- 2,614 Sq Ft Lot
- Lot Dimensions are 43x65
- Landscaped
- Level Lot
- Property is in good condition
- Property is zoned PDR-3
HOA Fees
- $145 Monthly HOA Fees
Home Design
- Traditional Architecture
- Brick Exterior Construction
- Shingle Roof
- Vinyl Siding
Interior Spaces
- 1,905 Sq Ft Home
- 2-Story Property
- Open Floorplan
- Gas Log Fireplace
- Insulated Windows
- Window Treatments
- Entrance Foyer
- Living Room with Fireplace
- Storm Doors
- Laundry Room
Kitchen
- Gas Range
- Microwave
- Dishwasher
- Kitchen Island
- Solid Surface Countertops
Flooring
- Wood
- Tile
Bedrooms and Bathrooms
- 3 Bedrooms
- Walk-In Closet
- Bathroom Rough-In
Unfinished Basement
- Walk-Out Basement
- Basement Fills Entire Space Under The House
- Interior Basement Entry
Parking
- Garage
- Garage Door Opener
- Driveway
Outdoor Features
- Deck
Schools
- Gray Elementary And Middle School
- Daniel Boone High School
Utilities
- Cooling Available
- Heat Pump System
Community Details
- Fairhaven Subdivision
Listing and Financial Details
- Assessor Parcel Number 011l E 018.00
Map
Source: Tennessee/Virginia Regional MLS
MLS Number: 9988469
APN: 090011L E 01800
- 204 Gunners Way
- 168 Gunners Way
- 301 Hallbrook Dr Unit 301
- 2204 Oak St
- 128 Suncrest St
- 124 Suncrest St
- Tbd Old Gray Station Rd
- 116 Springview Dr
- 199 Bob Fitz Rd
- 14 Province Dr
- 1501 Kensington Place
- 12 Province Dr
- 291 Piper Glen
- 370 Roy Martin Rd
- 133 Dry Kiln Ct
- 126 Dry Kiln Ct
- 286 Dry Kiln Ct
- 138 Dry Kiln Ct
- 211 Dry Kiln Ct
- 199 Dry Kiln Ct
- 135 Old Gray Station Rd
- 311 Petie Way
- 338 Old Gray Station Rd
- 342 Old Gray Station Rd
- 346 Old Gray Station Rd
- 166 Valleyview St
- 152 Gray Station Rd
- 6319 Kingsport Hwy
- 6125 Kingsport Hwy
- 162 Bob Ford Rd
- 805 Old Gray Station Rd
- 1138 Jackson Hollow Rd Unit 1 & 2
- 85 Scout Branch
- 133 Boone Ridge Dr
- 111 Roseview Dr
- 405 Christian Church Rd
- 563 Boring Chapel Rd
- 563 Boring Chapel Rd Unit 12
- 516 Lakeside Dock Dr
- 516 Lakeside Dock Dr Unit 9
