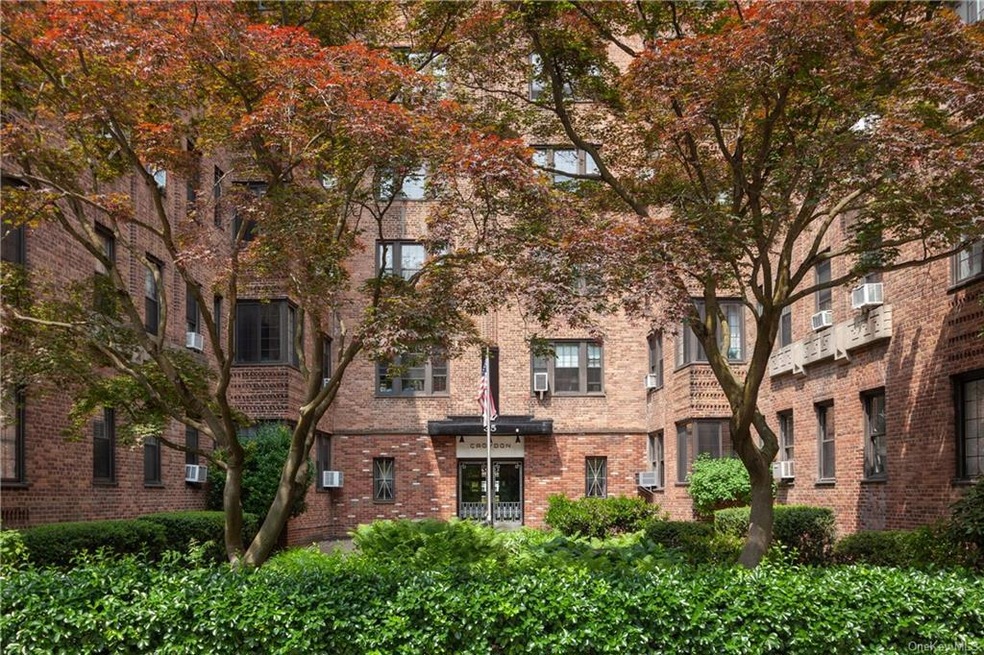
The Croydon 35 Parkview Ave Unit 3M Bronxville, NY 10708
Cedar Knolls NeighborhoodHighlights
- Property is near public transit
- Galley Kitchen
- Park
- Elevator
- Window Unit Cooling System
- Entrance Foyer
About This Home
As of September 2023Bright, spacious, and beautifully renovated 1 bedroom, 1 bath co-op apartment in sought after Bronxville PO building. You can't beat the ease and convenience of this private third floor apt in The Croydon, a beautiful, well-maintained Art Deco building with a part-time (1pm-10pm) doorman. Recently renovated kitchen with stainless steel appliances and beautiful finishes. Bathroom just updated with a fresh spa-like feel. This listing is a commuter's dream! An easy walk to train with a fast half-hour express ride to Grand Central. Super-convenient location is just minutes' walk to Bronxville restaurants, and shops. Move right into this stunning space and enjoy this ideal location!
Last Agent to Sell the Property
Houlihan Lawrence Inc. Brokerage Phone: 914-337-0400 License #30CO1069309 Listed on: 05/19/2023
Property Details
Home Type
- Co-Op
Year Built
- Built in 1938
HOA Fees
- $1,075 Monthly HOA Fees
Home Design
- Brick Exterior Construction
Interior Spaces
- 1,000 Sq Ft Home
- 1-Story Property
- Entrance Foyer
- Basement
Kitchen
- Galley Kitchen
- Oven
- Microwave
- Dishwasher
Bedrooms and Bathrooms
- 1 Bedroom
- Dressing Area
- 1 Full Bathroom
Parking
- Garage
- Waiting List for Parking
- Off-Street Parking
Schools
- Yonkers Early Childhood Academy Elementary School
- Yonkers Middle School
- Yonkers High School
Utilities
- Window Unit Cooling System
- Heating System Uses Steam
- Heating System Uses Natural Gas
Additional Features
- Two or More Common Walls
- Property is near public transit
Community Details
Overview
- Association fees include heat, hot water
- Mid-Rise Condominium
Amenities
- Laundry Facilities
- Elevator
Recreation
- Park
Pet Policy
- Cats Allowed
Similar Homes in Bronxville, NY
Home Values in the Area
Average Home Value in this Area
Property History
| Date | Event | Price | Change | Sq Ft Price |
|---|---|---|---|---|
| 09/07/2023 09/07/23 | Sold | $318,000 | 0.0% | $318 / Sq Ft |
| 06/01/2023 06/01/23 | Pending | -- | -- | -- |
| 05/22/2023 05/22/23 | Off Market | $318,000 | -- | -- |
| 05/19/2023 05/19/23 | For Sale | $275,000 | 0.0% | $275 / Sq Ft |
| 10/02/2018 10/02/18 | Sold | $275,000 | -8.0% | $275 / Sq Ft |
| 05/24/2018 05/24/18 | Pending | -- | -- | -- |
| 05/24/2018 05/24/18 | For Sale | $299,000 | -- | $299 / Sq Ft |
Tax History Compared to Growth
Agents Affiliated with this Home
-
Kathleen Collins

Seller's Agent in 2023
Kathleen Collins
Houlihan Lawrence Inc.
(914) 715-6052
7 in this area
82 Total Sales
-
Leslie Corcoran

Buyer's Agent in 2023
Leslie Corcoran
Houlihan Lawrence Inc.
(914) 522-7308
16 in this area
75 Total Sales
-
Gina Sisti

Seller's Agent in 2018
Gina Sisti
Houlihan Lawrence Inc.
(914) 629-0049
17 Total Sales
-
Wendy Phillips
W
Buyer's Agent in 2018
Wendy Phillips
Corcoran Legends Realty
(914) 589-1206
23 Total Sales
About The Croydon
Map
Source: OneKey® MLS
MLS Number: KEY6249683
- 35 Parkview Ave Unit 3F
- 35 Parkview Ave Unit 5C
- 35 Parkview Ave Unit 1C
- 35 Parkview Ave Unit 4E
- 35 Parkview Ave Unit 6I
- 31 Pondfield Rd W Unit 68
- 31 Pondfield Rd W Unit 63
- 25 Parkview Ave Unit 5H
- 280 Bronxville Rd Unit 6M
- 280 Bronxville Rd Unit 5B
- 280 Bronxville Rd Unit 1Y
- 280 Bronxville Rd Unit 9B
- 280 Bronxville Rd Unit 4W
- 42 Pondfield Rd W Unit 6C
- 26 Pondfield Rd W Unit 2A
- 270 Bronxville Rd Unit B63
- 270 Bronxville Rd Unit A41
- 270 Bronxville Rd Unit B43
- 56 Pondfield Rd W Unit 4A
- 56 Pondfield Rd W Unit 1A
