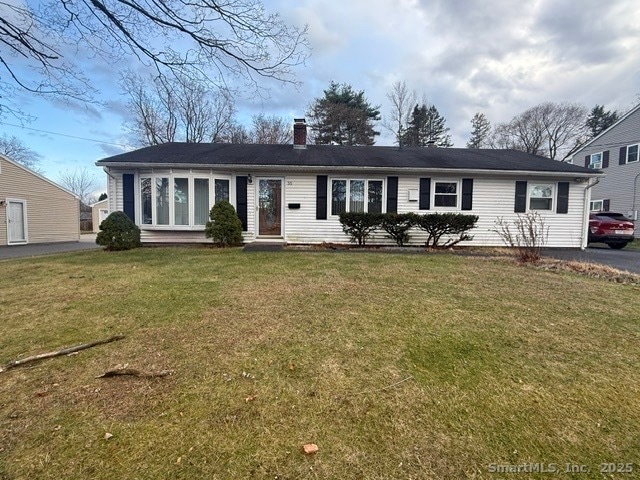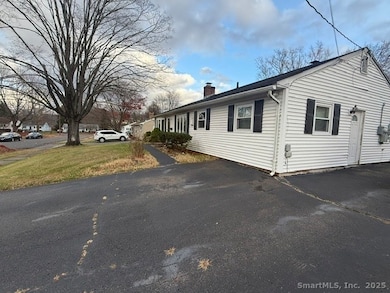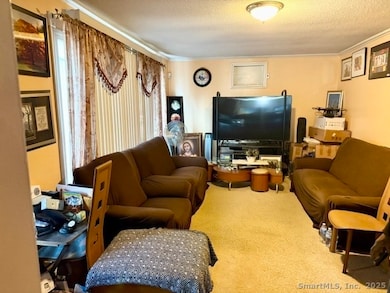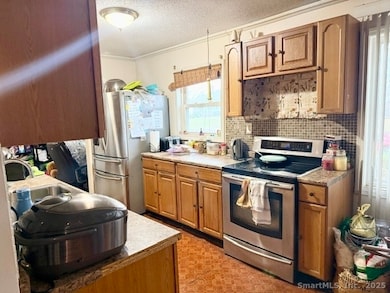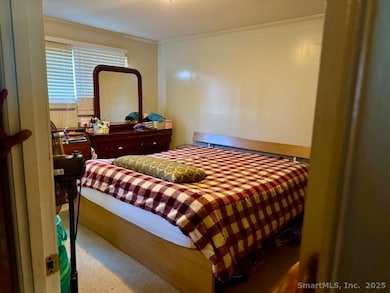35 Patton St East Hartford, CT 06118
Estimated payment $2,001/month
Highlights
- Ranch Style House
- 1 Fireplace
- Hot Water Heating System
- Attic
- Hot Water Circulator
About This Home
Come check out this well-maintained 3-bedroom, 1-bathroom home located in a desirable area of East Hartford, CT. This property is perfect for anyone looking to downsize or enjoy convenient one-level living. It features a spacious, beautifully maintained backyard that's ideal for entertaining, relaxing, or hosting family gatherings. A great opportunity in a prime location!
Listing Agent
ERIS, LLC Brokerage Phone: (203) 231-4921 License #REB.0792087 Listed on: 11/23/2025
Home Details
Home Type
- Single Family
Est. Annual Taxes
- $5,956
Year Built
- Built in 1956
Lot Details
- 0.31 Acre Lot
- Property is zoned R-2
Home Design
- Ranch Style House
- Slab Foundation
- Frame Construction
- Asphalt Shingled Roof
- Vinyl Siding
Interior Spaces
- 1,346 Sq Ft Home
- 1 Fireplace
- Pull Down Stairs to Attic
- Electric Cooktop
Bedrooms and Bathrooms
- 3 Bedrooms
- 1 Full Bathroom
Utilities
- Hot Water Heating System
- Heating System Uses Oil
- Heating System Uses Oil Above Ground
- Hot Water Circulator
Listing and Financial Details
- Assessor Parcel Number 2282788
Map
Home Values in the Area
Average Home Value in this Area
Tax History
| Year | Tax Paid | Tax Assessment Tax Assessment Total Assessment is a certain percentage of the fair market value that is determined by local assessors to be the total taxable value of land and additions on the property. | Land | Improvement |
|---|---|---|---|---|
| 2025 | $5,956 | $129,760 | $47,010 | $82,750 |
| 2024 | $5,709 | $129,760 | $47,010 | $82,750 |
| 2023 | $5,520 | $129,760 | $47,010 | $82,750 |
| 2022 | $5,320 | $129,760 | $47,010 | $82,750 |
| 2021 | $4,738 | $96,000 | $35,620 | $60,380 |
| 2020 | $4,792 | $96,000 | $35,620 | $60,380 |
| 2019 | $4,715 | $96,000 | $35,620 | $60,380 |
| 2018 | $4,575 | $96,000 | $35,620 | $60,380 |
| 2017 | $4,517 | $96,000 | $35,620 | $60,380 |
| 2016 | $4,367 | $95,230 | $33,920 | $61,310 |
| 2015 | $4,367 | $95,230 | $33,920 | $61,310 |
| 2014 | $4,323 | $95,230 | $33,920 | $61,310 |
Property History
| Date | Event | Price | List to Sale | Price per Sq Ft | Prior Sale |
|---|---|---|---|---|---|
| 11/23/2025 11/23/25 | For Sale | $284,999 | +122.7% | $212 / Sq Ft | |
| 10/16/2012 10/16/12 | Sold | $128,000 | -1.5% | $95 / Sq Ft | View Prior Sale |
| 08/02/2012 08/02/12 | Pending | -- | -- | -- | |
| 07/03/2012 07/03/12 | For Sale | $129,900 | -- | $97 / Sq Ft |
Purchase History
| Date | Type | Sale Price | Title Company |
|---|---|---|---|
| Warranty Deed | $128,000 | -- | |
| Foreclosure Deed | -- | -- | |
| Warranty Deed | $169,000 | -- | |
| Deed | $130,000 | -- |
Mortgage History
| Date | Status | Loan Amount | Loan Type |
|---|---|---|---|
| Open | $125,600 | FHA | |
| Closed | $11,600 | No Value Available | |
| Previous Owner | $42,000 | No Value Available |
Source: SmartMLS
MLS Number: 24140827
APN: EHAR-000043-000000-000260
- 42 Patton St
- 16 Madison St
- 77 Madison St
- 115 Greenwood St
- 1060 Forbes St
- 826 Brewer St
- 30 Shaughnessy Dr
- 95 Hills St
- 436 Brewer St
- 45 Brookfield Dr
- 33 Spruce Dr
- 40 Melody Ln
- 34 Naomi Dr
- 81 Montague Cir
- 441 Forest St
- 496 Hills St
- 49 Deborah Dr Unit 123
- 0 Deborah Dr Unit 115
- 0 Deborah Dr Unit 117 24077631
- 27 Heron Rd
- 74 Holly Rd
- 150 Long Hill Dr
- 41 Glenn Rd Unit C2
- 30 Salem Ct
- 52 Gould Dr Unit Furnished apartment
- 3 Periwinkle Ln
- 4 Persimmon Ln Unit 4
- 47 Brewster Rd Unit C
- 15 Brewer St Unit First Floor
- 181 Nutmeg Ln
- 37 Brewster Rd Unit 37B
- 27 Brewster Rd Unit D
- 12 Brewster Rd Unit 12B
- 170 High St
- 170 High St
- 103 House St
- 48 Pratt St
- 51 Forbes St
- 53 Salmon Brook Dr
- 140 Spencer St
