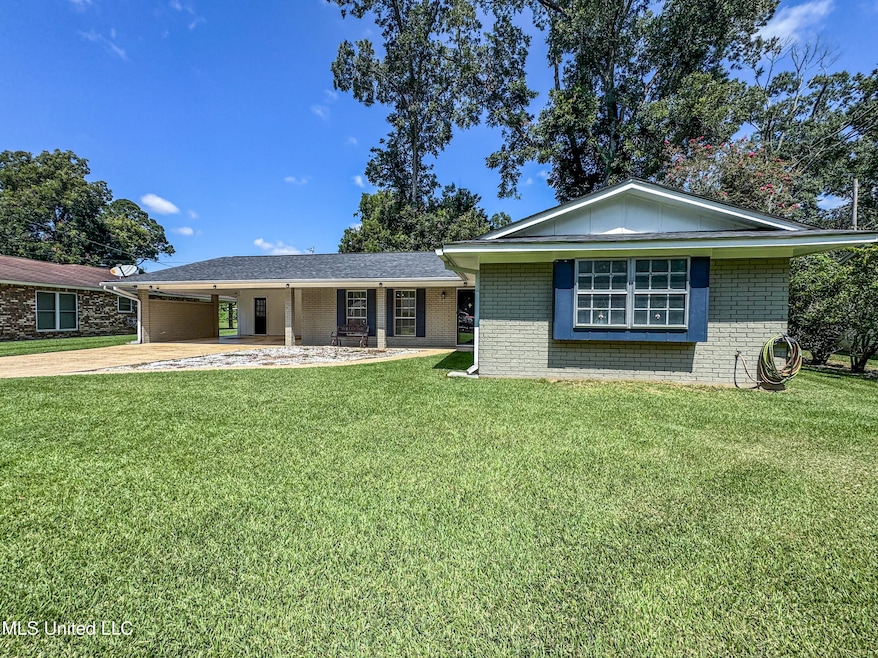35 Pecan Way Natchez, MS 39120
Estimated payment $1,292/month
Highlights
- Ranch Style House
- No HOA
- 2 Car Attached Garage
- Granite Countertops
- Screened Porch
- Eat-In Kitchen
About This Home
Welcome Home, to this clean, well maintained home! This three bedroom two bath home is conveniently located to medical facilities, shopping, restaurants, and schools. The kitchen features granite counters, ceramic tile floors, and plenty of counter and cabinet space. All appliances will remain with home including washer, dryer, fridge, and microwave. Water heater was recenty upgraded to a 50 gallon. Just to the side of the kitchen is a dining area where family or guest can be entertained while you're cooking. The dining area also has a nice built-in cabinet. The living room is a nice size but has a cozy feel to it. The primary bedroom has new flooring and a deep walkin closet. In the primary bathroom you will find a tasteful tiled walk-in shower and a roomy vanity top. Throughout the home you will find lots of recess lighting and storage. Just off from the dining area is a great screened in porch and then there is another separate room from the porch that would be a great man cave, craft room, or office. Backyard is fenced and ready for your fur baby. Get ready to pick up that phone, dial the number and make your appointment to see this one before it's gone!
Home Details
Home Type
- Single Family
Est. Annual Taxes
- $1,935
Year Built
- Built in 1973
Lot Details
- 0.5 Acre Lot
- Lot Dimensions are 81x271
- Back Yard Fenced
- Rectangular Lot
Home Design
- Ranch Style House
- Slab Foundation
- Asphalt Shingled Roof
- Cedar
Interior Spaces
- 2,006 Sq Ft Home
- Central Vacuum
- Built-In Features
- Crown Molding
- Ceiling Fan
- Recessed Lighting
- Screened Porch
- Washer and Dryer
Kitchen
- Eat-In Kitchen
- Breakfast Bar
- Free-Standing Electric Oven
- Microwave
- Dishwasher
- Granite Countertops
Bedrooms and Bathrooms
- 3 Bedrooms
- Walk-In Closet
- 2 Full Bathrooms
- Bathtub Includes Tile Surround
- Walk-in Shower
Parking
- 2 Car Attached Garage
- 2 Carport Spaces
Utilities
- Central Heating and Cooling System
- Electric Water Heater
- High Speed Internet
Additional Features
- Central Living Area
- Screened Patio
- City Lot
Community Details
- No Home Owners Association
- Highland Park Subdivision
Listing and Financial Details
- Assessor Parcel Number 0078-0001-0062
Map
Home Values in the Area
Average Home Value in this Area
Tax History
| Year | Tax Paid | Tax Assessment Tax Assessment Total Assessment is a certain percentage of the fair market value that is determined by local assessors to be the total taxable value of land and additions on the property. | Land | Improvement |
|---|---|---|---|---|
| 2024 | $1,935 | $13,385 | $0 | $0 |
| 2023 | $1,935 | $13,385 | $1,798 | $11,587 |
| 2022 | $1,811 | $13,385 | $0 | $0 |
| 2021 | $1,804 | $13,385 | $0 | $0 |
| 2020 | $1,804 | $10,713 | $0 | $0 |
| 2019 | $1,439 | $10,881 | $0 | $0 |
| 2018 | $1,426 | $10,881 | $0 | $0 |
| 2017 | $1,442 | $10,881 | $0 | $0 |
| 2016 | $1,527 | $9,679 | $0 | $0 |
| 2015 | $1,506 | $9,679 | $0 | $0 |
| 2014 | $1,510 | $9,679 | $0 | $0 |
Property History
| Date | Event | Price | Change | Sq Ft Price |
|---|---|---|---|---|
| 09/12/2025 09/12/25 | Pending | -- | -- | -- |
| 09/10/2025 09/10/25 | For Sale | $212,333 | +12.3% | $106 / Sq Ft |
| 10/08/2021 10/08/21 | Sold | -- | -- | -- |
| 09/08/2021 09/08/21 | Pending | -- | -- | -- |
| 06/30/2021 06/30/21 | For Sale | $189,000 | +16.0% | $103 / Sq Ft |
| 06/20/2016 06/20/16 | Sold | -- | -- | -- |
| 05/05/2016 05/05/16 | Pending | -- | -- | -- |
| 12/07/2015 12/07/15 | For Sale | $163,000 | -- | $87 / Sq Ft |
Mortgage History
| Date | Status | Loan Amount | Loan Type |
|---|---|---|---|
| Closed | $154,081 | No Value Available |
Source: MLS United
MLS Number: 4125216
APN: 0078-0001-0062
- 26 Woodville Dr
- 21 Woodville Dr
- 104 Mcgregor Way
- 32 Pecan Way
- 107 Pecan Way
- 00 Seargent Prentiss Dr
- 129 Jefferson Davis Blvd
- 4 Sun Ct
- 202 Jefferson Davis Blvd
- 3 Bingaman Ln
- 100 N Temple Rd
- 107 N Temple Rd
- 101 Thistledown Dr
- 0 Thistledown Dr
- 204 Espero Dr
- 9 Adam Cir
- 303 Live Oak Dr
- 108 Dana Rd
- 136 Pecanwood Dr
- 106 Sgt Prentiss Dr







