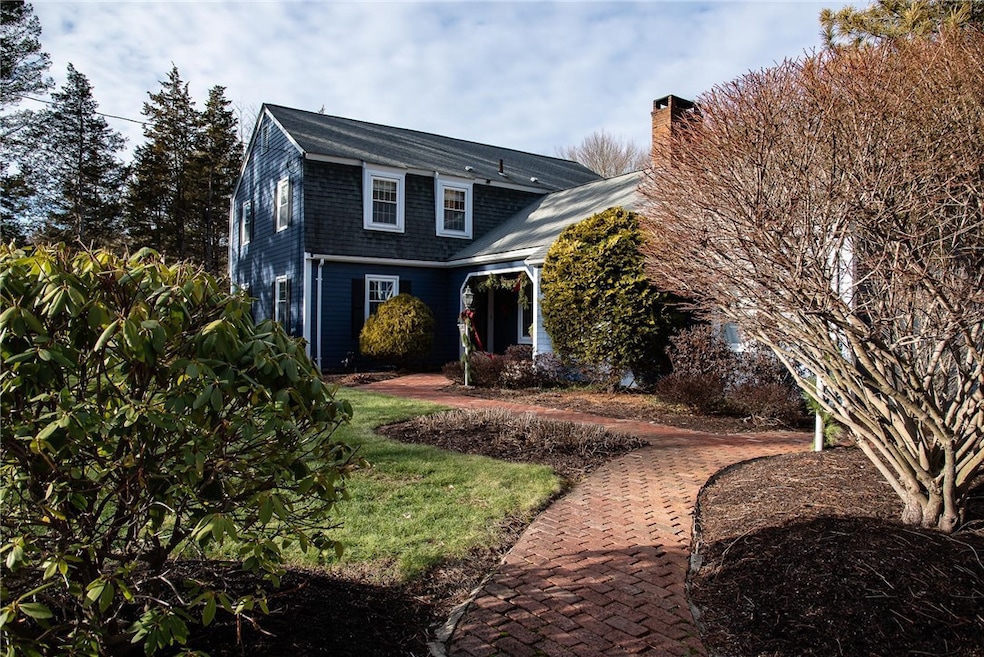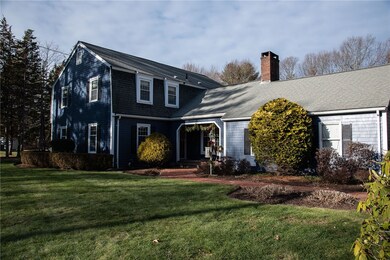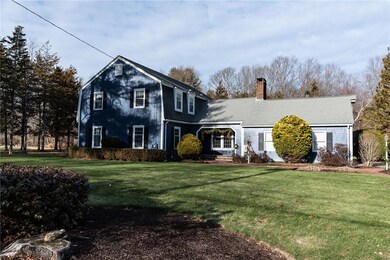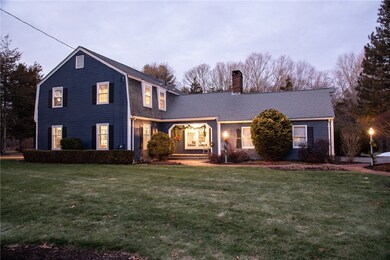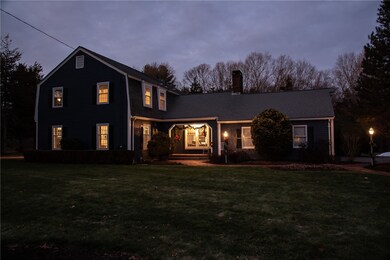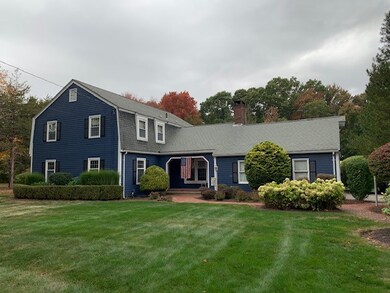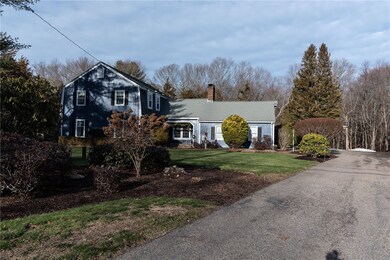
35 Peeptoad Rd North Scituate, RI 02857
Highlights
- In Ground Pool
- Wooded Lot
- Attic
- Colonial Architecture
- Wood Flooring
- Recreation Facilities
About This Home
As of April 2021Start the summer of 2021 off with a pool party! This Cape Ann style home with a farmers porch, Custom brick paths to the front door, and a professionally manicured yard both front and back, the home sits on over one acre of land. This home is an entertainer's dream with its front-to-back living, family room with a wood-burning fireplace and built-ins that offer easy cleanup, and a large dining room with oversized windows overlooking the side yard. The kitchen offers counter space that any chef would love, a center island, and a built pantry and desk. Nice sized mudroom with cabinets, folding counter, and stacked washer/dryer, tile floors that leads to the half bath. The two-car garage leads to an oversized three seasoned room. This room is wonderful for entertaining with room for a dining table and lounge area. Both the kitchen and three seasons room leads out to a custom brick patio with a saltwater pool. The front entry offers a coat closet, where the hardwood flooring starts and leads to the living room, dining room, up the staircase, second-floor landing, and one of the bedrooms. The 2nd floor offers 2 full bathrooms with tile floors, the master offers a stand-alone soaking tub and a jacuzzi shower. The oversized master bedroom offers two closets one is a walk-in closet the second is a standard-sized one. The remaining two bedrooms are good-sized. Storage is no issue for this house. As I stated. start the summer of 2021 with a pool party! Ok, after you get all moved in.
Last Agent to Sell the Property
Keller Williams Realty License #REB.0019504 Listed on: 01/08/2021

Home Details
Home Type
- Single Family
Est. Annual Taxes
- $7,558
Year Built
- Built in 1968
Lot Details
- 1.15 Acre Lot
- Fenced
- Sprinkler System
- Wooded Lot
Parking
- 2 Car Attached Garage
- Garage Door Opener
- Driveway
Home Design
- Colonial Architecture
- Wood Siding
- Concrete Perimeter Foundation
- Clapboard
Interior Spaces
- 2,588 Sq Ft Home
- 2-Story Property
- Fireplace Features Masonry
- Unfinished Basement
- Basement Fills Entire Space Under The House
- Attic
Kitchen
- Oven
- Range with Range Hood
Flooring
- Wood
- Carpet
- Ceramic Tile
Bedrooms and Bathrooms
- 3 Bedrooms
Home Security
- Intercom
- Storm Doors
Outdoor Features
- In Ground Pool
- Screened Patio
- Porch
Utilities
- Forced Air Heating and Cooling System
- Heating System Uses Oil
- 220 Volts
- 100 Amp Service
- Private Water Source
- Oil Water Heater
- Septic Tank
- Cable TV Available
Listing and Financial Details
- Tax Lot 098-00
- Assessor Parcel Number 35PEEPTOADRDSCIT
Community Details
Overview
- North Scituate Subdivision
Recreation
- Recreation Facilities
Ownership History
Purchase Details
Home Financials for this Owner
Home Financials are based on the most recent Mortgage that was taken out on this home.Purchase Details
Home Financials for this Owner
Home Financials are based on the most recent Mortgage that was taken out on this home.Purchase Details
Similar Homes in the area
Home Values in the Area
Average Home Value in this Area
Purchase History
| Date | Type | Sale Price | Title Company |
|---|---|---|---|
| Warranty Deed | $505,000 | None Available | |
| Warranty Deed | $415,000 | -- | |
| Deed | $505,000 | -- |
Mortgage History
| Date | Status | Loan Amount | Loan Type |
|---|---|---|---|
| Open | $100,000 | Stand Alone Refi Refinance Of Original Loan | |
| Open | $225,000 | Purchase Money Mortgage | |
| Previous Owner | $352,000 | Stand Alone Refi Refinance Of Original Loan | |
| Previous Owner | $347,000 | Stand Alone Refi Refinance Of Original Loan | |
| Previous Owner | $350,000 | Purchase Money Mortgage | |
| Previous Owner | $35,000 | Unknown | |
| Previous Owner | $211,000 | No Value Available | |
| Previous Owner | $210,000 | No Value Available |
Property History
| Date | Event | Price | Change | Sq Ft Price |
|---|---|---|---|---|
| 04/05/2021 04/05/21 | Sold | $505,000 | +8.6% | $195 / Sq Ft |
| 03/06/2021 03/06/21 | Pending | -- | -- | -- |
| 01/08/2021 01/08/21 | For Sale | $465,000 | +12.0% | $180 / Sq Ft |
| 04/03/2019 04/03/19 | Sold | $415,000 | -7.8% | $160 / Sq Ft |
| 03/04/2019 03/04/19 | Pending | -- | -- | -- |
| 10/25/2018 10/25/18 | For Sale | $449,900 | -- | $174 / Sq Ft |
Tax History Compared to Growth
Tax History
| Year | Tax Paid | Tax Assessment Tax Assessment Total Assessment is a certain percentage of the fair market value that is determined by local assessors to be the total taxable value of land and additions on the property. | Land | Improvement |
|---|---|---|---|---|
| 2024 | $8,402 | $484,800 | $114,200 | $370,600 |
| 2023 | $8,125 | $484,800 | $114,200 | $370,600 |
| 2022 | $7,941 | $484,800 | $114,200 | $370,600 |
| 2021 | $7,732 | $413,700 | $94,700 | $319,000 |
| 2020 | $7,558 | $413,700 | $94,700 | $319,000 |
| 2019 | $7,401 | $413,700 | $94,700 | $319,000 |
| 2018 | $6,517 | $336,100 | $83,300 | $252,800 |
| 2017 | $6,325 | $336,100 | $83,300 | $252,800 |
| 2016 | $6,063 | $336,100 | $83,300 | $252,800 |
| 2015 | $6,022 | $314,300 | $77,100 | $237,200 |
| 2014 | $5,965 | $314,300 | $77,100 | $237,200 |
Agents Affiliated with this Home
-

Seller's Agent in 2021
Corina Bonenfant
Keller Williams Realty
(508) 333-5583
1 in this area
50 Total Sales
-

Buyer's Agent in 2021
Reena Gleason
RE/MAX ADVANTAGE GROUP
(401) 258-7772
2 in this area
66 Total Sales
-

Seller's Agent in 2019
Michelle Snoeren
Engel & Volkers
(401) 487-2679
39 Total Sales
Map
Source: State-Wide MLS
MLS Number: 1272944
APN: SCIT-000040-000098-000000
- 22 Oakridge Rd
- 40 Hartford Ave
- 20 Winston Way
- 10 Bigelow Rd
- 110 Hopkins Ave
- 14 Tamarac Dr Unit B
- 7 Tamarac Dr Unit F
- 15 Chiswick Rd
- 112 Winsor Ave
- 14 Bishop Hill Rd
- 10 Sheffield Rd
- 66 Orchard Ave
- 68 Orchard Ave
- 125 Smith Ave Unit 5C
- 125 Smith Ave Unit 4C
- 111 Smith Ave Unit 7
- 9 Esek Hopkins Rd
- 11 Greenbrier Rd
- 8 Sturbridge Ave
- 519 Hartford Pike
