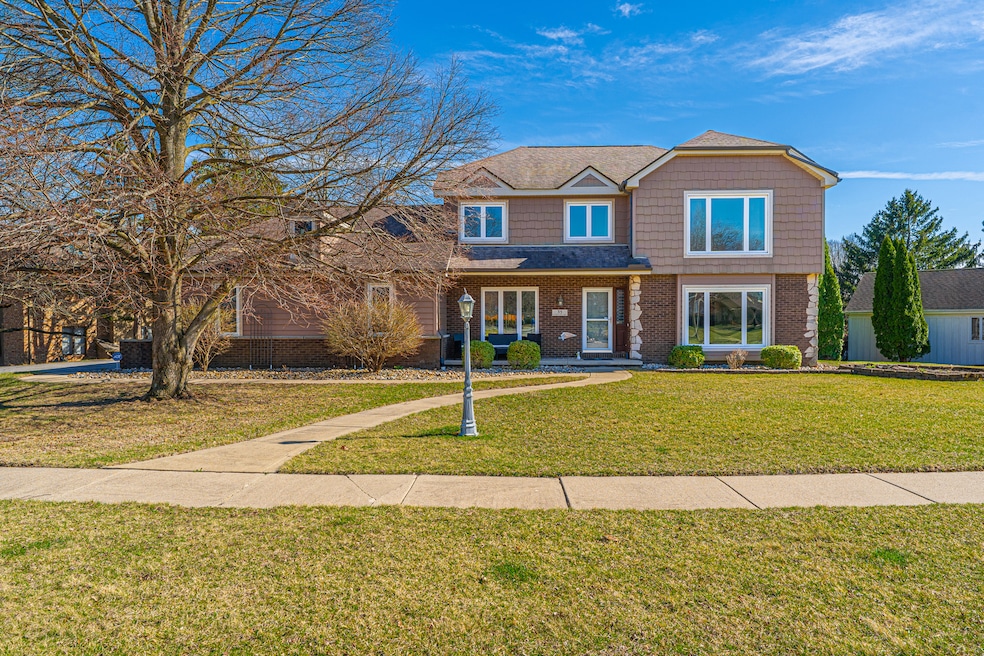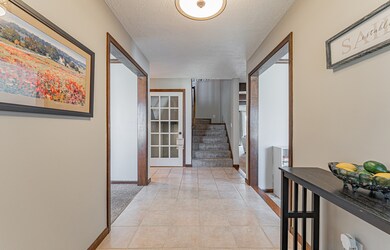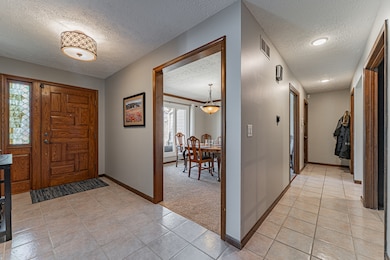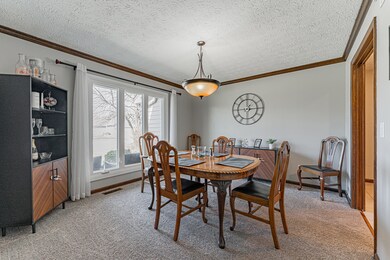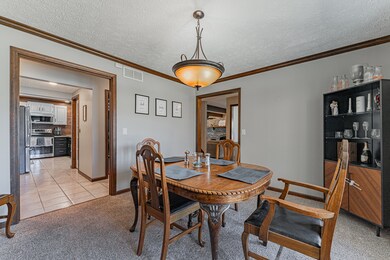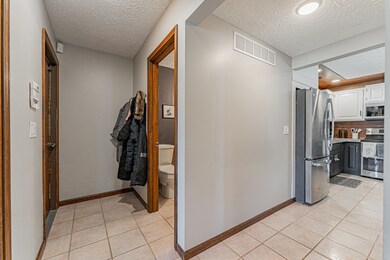
35 Pendleton Way Bloomington, IL 61704
Highlights
- Mature Trees
- Traditional Architecture
- Formal Dining Room
- Deck
- Bonus Room
- Balcony
About This Home
As of June 2025Looking for space to spread out? Welcome to 35 Pendleton Way, Bloomington in the desirable Brookridge subdivision! This stunning home sits on a large, park-like lot with undeniable curb appeal and an oversized, side-load 3 car garage. The main floor offers a spacious flex room with large front window, formal dining room, and a sprawling living room featuring a wood-beamed ceiling, gas fireplace with built-ins, and sliders leading to a massive back deck. The eat-in kitchen, complete with an adjacent pantry and a second set of sliders, provides the perfect space for gatherings, and a convenient half bath completes the main level. Upstairs, you'll find a generous primary suite with a private balcony, en-suite bath, and large closet. Three additional spacious bedrooms, a full hall bath, and a second-floor laundry area add to the home's functionality. The partially finished basement offers even more living space, including a family room, office area/playroom, third full bath and an unfinished storage area. Don't miss your chance to call this exceptional home yours - schedule a showing today!
Last Agent to Sell the Property
Keller Williams Revolution License #475179695 Listed on: 03/11/2025

Last Buyer's Agent
Non Member
NON MEMBER
Home Details
Home Type
- Single Family
Est. Annual Taxes
- $8,854
Year Built
- Built in 1980
Lot Details
- 0.44 Acre Lot
- Lot Dimensions are 193x190
- Irregular Lot
- Mature Trees
HOA Fees
- $17 Monthly HOA Fees
Parking
- 3 Car Garage
- Parking Included in Price
Home Design
- Traditional Architecture
- Brick Exterior Construction
- Asphalt Roof
Interior Spaces
- 4,097 Sq Ft Home
- 2-Story Property
- Built-In Features
- Gas Log Fireplace
- Family Room Downstairs
- Living Room with Fireplace
- Formal Dining Room
- Bonus Room
Kitchen
- Range
- Microwave
- Dishwasher
Flooring
- Carpet
- Ceramic Tile
Bedrooms and Bathrooms
- 4 Bedrooms
- 4 Potential Bedrooms
- Walk-In Closet
Laundry
- Laundry Room
- Dryer
- Washer
Basement
- Basement Fills Entire Space Under The House
- Finished Basement Bathroom
Outdoor Features
- Balcony
- Deck
Schools
- Oakland Elementary School
- Bloomington Jr High Middle School
- Bloomington High School
Utilities
- Forced Air Heating and Cooling System
- Heating System Uses Natural Gas
Community Details
- Brookridge Subdivision
Listing and Financial Details
- Homeowner Tax Exemptions
Ownership History
Purchase Details
Home Financials for this Owner
Home Financials are based on the most recent Mortgage that was taken out on this home.Purchase Details
Home Financials for this Owner
Home Financials are based on the most recent Mortgage that was taken out on this home.Purchase Details
Home Financials for this Owner
Home Financials are based on the most recent Mortgage that was taken out on this home.Purchase Details
Purchase Details
Home Financials for this Owner
Home Financials are based on the most recent Mortgage that was taken out on this home.Purchase Details
Similar Homes in Bloomington, IL
Home Values in the Area
Average Home Value in this Area
Purchase History
| Date | Type | Sale Price | Title Company |
|---|---|---|---|
| Warranty Deed | $368,000 | Alliance Land Title | |
| Warranty Deed | $359,000 | None Listed On Document | |
| Warranty Deed | $290,500 | Alliance Land Title | |
| Warranty Deed | -- | None Available | |
| Warranty Deed | $228,500 | None Available | |
| Quit Claim Deed | -- | None Available |
Mortgage History
| Date | Status | Loan Amount | Loan Type |
|---|---|---|---|
| Open | $349,600 | New Conventional | |
| Previous Owner | $341,050 | New Conventional | |
| Previous Owner | $65,986 | New Conventional | |
| Previous Owner | $280,489 | FHA | |
| Previous Owner | $26,000 | Unknown | |
| Previous Owner | $200,000 | New Conventional | |
| Previous Owner | $200,000 | Unknown |
Property History
| Date | Event | Price | Change | Sq Ft Price |
|---|---|---|---|---|
| 06/10/2025 06/10/25 | Sold | $368,000 | -4.4% | $90 / Sq Ft |
| 04/06/2025 04/06/25 | Pending | -- | -- | -- |
| 03/25/2025 03/25/25 | For Sale | $385,000 | +7.2% | $94 / Sq Ft |
| 08/22/2023 08/22/23 | Sold | $359,000 | -0.3% | $88 / Sq Ft |
| 07/19/2023 07/19/23 | Pending | -- | -- | -- |
| 06/26/2023 06/26/23 | Price Changed | $359,900 | -2.7% | $88 / Sq Ft |
| 06/02/2023 06/02/23 | Price Changed | $369,900 | -1.4% | $90 / Sq Ft |
| 05/11/2023 05/11/23 | For Sale | $375,000 | +29.1% | $92 / Sq Ft |
| 04/07/2017 04/07/17 | Sold | $290,500 | -3.1% | $106 / Sq Ft |
| 02/16/2017 02/16/17 | Pending | -- | -- | -- |
| 02/07/2017 02/07/17 | For Sale | $299,900 | -- | $109 / Sq Ft |
Tax History Compared to Growth
Tax History
| Year | Tax Paid | Tax Assessment Tax Assessment Total Assessment is a certain percentage of the fair market value that is determined by local assessors to be the total taxable value of land and additions on the property. | Land | Improvement |
|---|---|---|---|---|
| 2024 | $8,187 | $119,140 | $30,887 | $88,253 |
| 2022 | $8,187 | $102,331 | $26,529 | $75,802 |
| 2021 | $7,527 | $94,566 | $24,516 | $70,050 |
| 2020 | $7,507 | $94,566 | $24,516 | $70,050 |
| 2019 | $7,669 | $96,742 | $25,080 | $71,662 |
| 2018 | $7,846 | $99,223 | $25,723 | $73,500 |
| 2017 | $8,354 | $99,223 | $25,723 | $73,500 |
| 2016 | $6,785 | $86,731 | $26,088 | $60,643 |
| 2015 | $6,669 | $85,584 | $25,743 | $59,841 |
| 2014 | $6,458 | $85,584 | $25,743 | $59,841 |
| 2013 | -- | $82,213 | $24,729 | $57,484 |
Agents Affiliated with this Home
-
E
Seller's Agent in 2025
Erin Burns
Keller Williams Revolution
-
N
Buyer's Agent in 2025
Non Member
NON MEMBER
-
J
Seller's Agent in 2023
Josephine Hundman
Coldwell Banker Real Estate Group
-
C
Buyer's Agent in 2023
Cindy Eckols
RE/MAX
-
L
Seller's Agent in 2017
Leah Bond
Coldwell Banker Real Estate Group
Map
Source: Midwest Real Estate Data (MRED)
MLS Number: 12309176
APN: 21-11-427-013
- 3 Wilshire Ct
- 141 Manor Cir
- 1212 Broadmoor Dr
- 2 Kensington Cir
- 5 Chiswick Cir
- 10 Kensington Cir
- 3 Brompton Ct
- 904 Broadmoor Dr
- 717-719 Fairmont Dr
- 801 Country Ln
- 17 Stonebrook Ct
- 3 Crista Ann Ct
- 18 Stonebrook Ct
- 9 Brookstone Cir
- 402 Watford Dr
- 1720 Eide Rd
- 69 Brookstone Cir
- 2214 E Lincoln St Unit 14
- 3308 Cumbria Dr
- 501 Cheshire Dr Unit A
