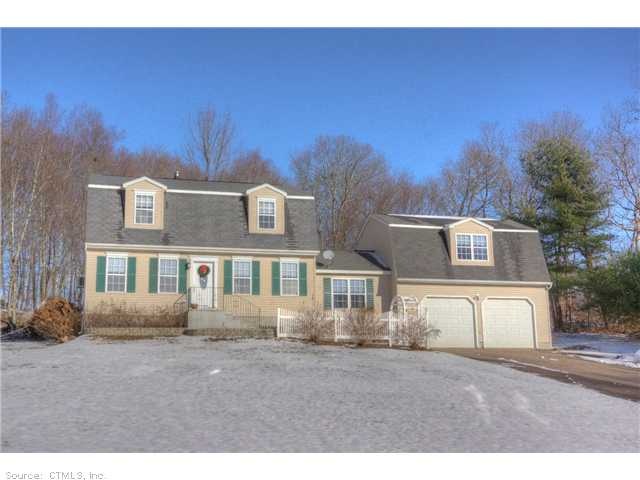
35 Pheasant Run Rd Stonington, CT 06378
Highlights
- 1.75 Acre Lot
- Colonial Architecture
- Attic
- Mystic Middle School Rated A-
- Partially Wooded Lot
- 2 Car Attached Garage
About This Home
As of May 2016Fantastic house with a small apartment / office / game room or master suite above the garage. Open kitchen with breakfast island, open formal dining room and living room. Private flag lot in a great neighborhood.
Last Agent to Sell the Property
RE/MAX Coast and Country License #REB.0789803 Listed on: 12/17/2013

Home Details
Home Type
- Single Family
Est. Annual Taxes
- $3,221
Year Built
- Built in 1998
Lot Details
- 1.75 Acre Lot
- Lot Has A Rolling Slope
- Partially Wooded Lot
Home Design
- Colonial Architecture
- Vinyl Siding
Interior Spaces
- 2,190 Sq Ft Home
- Attic or Crawl Hatchway Insulated
Kitchen
- Oven or Range
- Dishwasher
- Disposal
Bedrooms and Bathrooms
- 4 Bedrooms
Laundry
- Dryer
- Washer
Basement
- Basement Fills Entire Space Under The House
- Crawl Space
Parking
- 2 Car Attached Garage
- Driveway
Schools
- Deans Mill Elementary School
- Mystic Middle School
- Stonington High School
Utilities
- Baseboard Heating
- Heating System Uses Oil
- Heating System Uses Oil Above Ground
- Private Company Owned Well
- Cable TV Available
Ownership History
Purchase Details
Home Financials for this Owner
Home Financials are based on the most recent Mortgage that was taken out on this home.Purchase Details
Home Financials for this Owner
Home Financials are based on the most recent Mortgage that was taken out on this home.Purchase Details
Home Financials for this Owner
Home Financials are based on the most recent Mortgage that was taken out on this home.Purchase Details
Similar Homes in the area
Home Values in the Area
Average Home Value in this Area
Purchase History
| Date | Type | Sale Price | Title Company |
|---|---|---|---|
| Quit Claim Deed | -- | None Available | |
| Quit Claim Deed | -- | None Available | |
| Quit Claim Deed | -- | None Available | |
| Quit Claim Deed | -- | None Available | |
| Warranty Deed | $272,500 | -- | |
| Warranty Deed | $272,500 | -- | |
| Warranty Deed | $225,000 | -- | |
| Warranty Deed | $225,000 | -- | |
| Warranty Deed | $132,900 | -- | |
| Warranty Deed | $132,900 | -- |
Mortgage History
| Date | Status | Loan Amount | Loan Type |
|---|---|---|---|
| Open | $246,000 | New Conventional | |
| Closed | $246,000 | Stand Alone Refi Refinance Of Original Loan | |
| Previous Owner | $257,936 | FHA | |
| Previous Owner | $217,125 | FHA |
Property History
| Date | Event | Price | Change | Sq Ft Price |
|---|---|---|---|---|
| 05/25/2016 05/25/16 | Sold | $272,500 | -2.7% | $124 / Sq Ft |
| 03/31/2016 03/31/16 | Pending | -- | -- | -- |
| 03/28/2016 03/28/16 | For Sale | $280,000 | +12.0% | $128 / Sq Ft |
| 05/05/2014 05/05/14 | Sold | $250,000 | 0.0% | $114 / Sq Ft |
| 12/20/2013 12/20/13 | Pending | -- | -- | -- |
| 12/17/2013 12/17/13 | For Sale | $250,000 | -- | $114 / Sq Ft |
Tax History Compared to Growth
Tax History
| Year | Tax Paid | Tax Assessment Tax Assessment Total Assessment is a certain percentage of the fair market value that is determined by local assessors to be the total taxable value of land and additions on the property. | Land | Improvement |
|---|---|---|---|---|
| 2025 | $5,255 | $254,100 | $47,200 | $206,900 |
| 2024 | $5,069 | $254,100 | $47,200 | $206,900 |
| 2023 | $5,008 | $252,300 | $47,200 | $205,100 |
| 2022 | $4,734 | $179,600 | $43,900 | $135,700 |
| 2021 | $4,804 | $179,600 | $43,900 | $135,700 |
| 2020 | $4,716 | $179,600 | $43,900 | $135,700 |
| 2019 | $4,716 | $179,600 | $43,900 | $135,700 |
| 2018 | $4,594 | $179,600 | $43,900 | $135,700 |
| 2017 | $4,201 | $162,000 | $36,700 | $125,300 |
| 2016 | $4,092 | $162,000 | $36,700 | $125,300 |
| 2015 | $3,924 | $162,000 | $36,700 | $125,300 |
| 2014 | $3,763 | $162,000 | $36,700 | $125,300 |
Agents Affiliated with this Home
-
Bridget Morrissey

Seller's Agent in 2016
Bridget Morrissey
Bridget Morrissey Realty LLC
(860) 857-5165
10 in this area
93 Total Sales
-
Greg Broadbent

Seller's Agent in 2014
Greg Broadbent
RE/MAX
(860) 460-6939
64 in this area
467 Total Sales
-
Carolyn Greer

Buyer's Agent in 2014
Carolyn Greer
William Pitt
(860) 245-4959
19 Total Sales
Map
Source: SmartMLS
MLS Number: E272348
APN: STON-000148-000003-000020
- 187 Whitehall Ave
- 1189 Pequot Trail
- 48 Park Ave
- 62 Greenmanville Ave
- 977 Pequot Trail
- 216 Al Harvey Rd
- 14 Cutter Dr
- 4 Bindloss Rd
- 38 Rossie St
- 22 Rossie St
- 262 Cove Rd
- 451 Cow Hill Rd
- 175 Ledgeland Dr
- 332 Shewville Rd
- 153 Hewitt Rd
- 360 New London Turnpike
- 8 Pons Rd
- 105 River Rd
- 42 Cindy Ln
- 0 Al Harvey Rd
