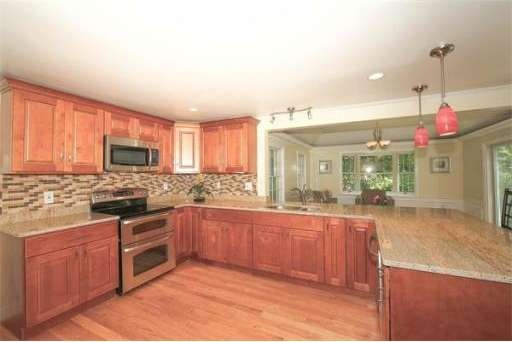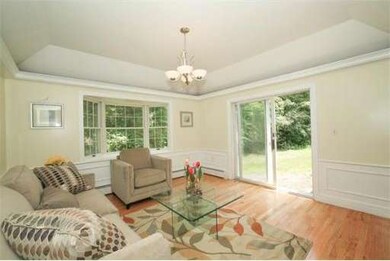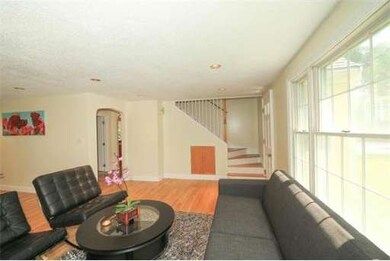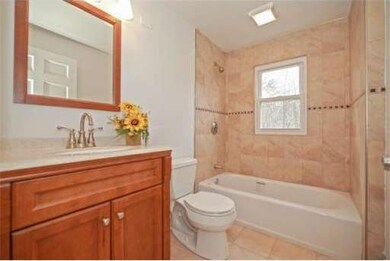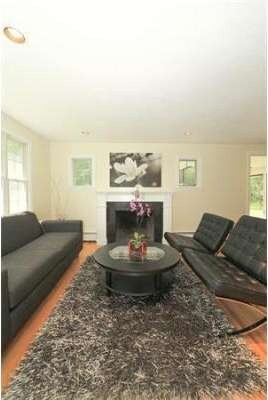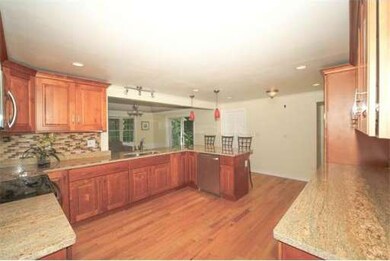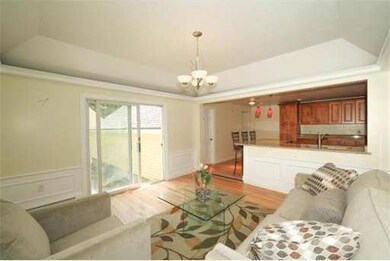
35 Pilgrim Path Wayland, MA 01778
About This Home
As of September 2013Come take a look & be prepared to fall in love w/this newly renovated,bright&cheerful 7RM 3BR 2BA, 1985SF home in desirable Dudley Pond waterfront community w/2 attached garages& 1 oversized detached car garage! Stunning brand new gourmet kitchen w/ oversize granite breakfast bar overlooking sunken Family room.Spectacular fireplaced Living Room&Dining Room w/custom built-ins w/slider to lg snroom overlooking the private 0.7 acre of level yard.Brand new sexy tiled bathrooms w/granite counters.Newly refinished gleaming hardwood flrs throughout. Brand new 3 bedroom septic system could be upgraded for more bedrooms in the future.Brand new heating system.Almost all (15 out of 17) windows have been replaced throughout house. New exterior &interior paint.New gutters.New roof with vents. Walk to new high school,new Wayland Town Center& Dudley Pond.Close to major routes&Natick Mall shops&restaurants.Move to one of the state's best school district today.Don't miss!
Last Agent to Sell the Property
Keller Williams Realty Boston Northwest Listed on: 04/06/2013

Home Details
Home Type
Single Family
Est. Annual Taxes
$15,289
Year Built
2013
Lot Details
0
Listing Details
- Lot Description: Wooded, Level
- Special Features: None
- Property Sub Type: Detached
- Year Built: 2013
Interior Features
- Has Basement: Yes
- Fireplaces: 1
- Number of Rooms: 7
- Amenities: Shopping, Park, Walk/Jog Trails, Bike Path, Conservation Area, Highway Access, Private School, Public School, T-Station
- Electric: Circuit Breakers
- Energy: Storm Doors
- Flooring: Wood, Tile, Hardwood
- Basement: Full, Partially Finished, Interior Access, Sump Pump, Concrete Floor
- Bedroom 2: Second Floor
- Bedroom 3: Second Floor
- Bathroom #1: First Floor
- Bathroom #2: Second Floor
- Kitchen: First Floor
- Laundry Room: Basement
- Living Room: First Floor
- Master Bedroom: First Floor
- Master Bedroom Description: Closet, Flooring - Hardwood
- Dining Room: First Floor
- Family Room: First Floor
Exterior Features
- Waterfront Property: Yes
- Construction: Frame
- Exterior: Wood
- Exterior Features: Porch - Screened, Storage Shed
- Foundation: Concrete Block
Garage/Parking
- Garage Parking: Attached, Detached
- Garage Spaces: 3
- Parking: Off-Street, Improved Driveway, Paved Driveway
- Parking Spaces: 8
Utilities
- Heat Zones: 2
- Utility Connections: for Electric Range
Condo/Co-op/Association
- HOA: No
Ownership History
Purchase Details
Home Financials for this Owner
Home Financials are based on the most recent Mortgage that was taken out on this home.Purchase Details
Similar Homes in the area
Home Values in the Area
Average Home Value in this Area
Purchase History
| Date | Type | Sale Price | Title Company |
|---|---|---|---|
| Deed | $276,900 | -- | |
| Foreclosure Deed | $410,465 | -- | |
| Deed | $276,900 | -- | |
| Foreclosure Deed | $410,465 | -- |
Mortgage History
| Date | Status | Loan Amount | Loan Type |
|---|---|---|---|
| Open | $310,000 | Credit Line Revolving | |
| Open | $479,000 | Stand Alone Refi Refinance Of Original Loan | |
| Closed | $480,000 | Stand Alone Refi Refinance Of Original Loan | |
| Closed | $464,000 | Stand Alone Refi Refinance Of Original Loan | |
| Closed | $465,750 | New Conventional | |
| Previous Owner | $446,000 | No Value Available | |
| Previous Owner | $100,000 | No Value Available | |
| Previous Owner | $275,000 | No Value Available | |
| Previous Owner | $199,900 | No Value Available |
Property History
| Date | Event | Price | Change | Sq Ft Price |
|---|---|---|---|---|
| 09/13/2013 09/13/13 | Sold | $551,450 | 0.0% | $276 / Sq Ft |
| 08/20/2013 08/20/13 | Off Market | $551,450 | -- | -- |
| 08/09/2013 08/09/13 | For Sale | $569,000 | +3.2% | $285 / Sq Ft |
| 07/18/2013 07/18/13 | Off Market | $551,450 | -- | -- |
| 07/18/2013 07/18/13 | For Sale | $569,000 | 0.0% | $285 / Sq Ft |
| 07/01/2013 07/01/13 | Pending | -- | -- | -- |
| 06/26/2013 06/26/13 | Price Changed | $569,000 | -0.9% | $285 / Sq Ft |
| 06/12/2013 06/12/13 | For Sale | $574,000 | 0.0% | $287 / Sq Ft |
| 06/05/2013 06/05/13 | Pending | -- | -- | -- |
| 05/13/2013 05/13/13 | Price Changed | $574,000 | -2.5% | $287 / Sq Ft |
| 04/06/2013 04/06/13 | For Sale | $589,000 | +112.7% | $295 / Sq Ft |
| 12/31/2012 12/31/12 | Sold | $276,900 | -10.6% | $145 / Sq Ft |
| 07/23/2012 07/23/12 | Pending | -- | -- | -- |
| 07/07/2012 07/07/12 | For Sale | $309,900 | -- | $162 / Sq Ft |
Tax History Compared to Growth
Tax History
| Year | Tax Paid | Tax Assessment Tax Assessment Total Assessment is a certain percentage of the fair market value that is determined by local assessors to be the total taxable value of land and additions on the property. | Land | Improvement |
|---|---|---|---|---|
| 2025 | $15,289 | $978,200 | $525,700 | $452,500 |
| 2024 | $14,463 | $931,900 | $500,700 | $431,200 |
| 2023 | $14,049 | $843,800 | $455,300 | $388,500 |
| 2022 | $13,673 | $745,100 | $377,100 | $368,000 |
| 2021 | $13,164 | $710,800 | $342,800 | $368,000 |
| 2020 | $12,624 | $710,800 | $342,800 | $368,000 |
| 2019 | $11,977 | $655,200 | $326,600 | $328,600 |
| 2018 | $11,234 | $623,100 | $326,600 | $296,500 |
| 2017 | $10,940 | $603,100 | $310,900 | $292,200 |
| 2016 | $9,938 | $573,100 | $304,900 | $268,200 |
| 2015 | $10,258 | $557,800 | $304,900 | $252,900 |
Agents Affiliated with this Home
-
Jessica Ye

Seller's Agent in 2013
Jessica Ye
Keller Williams Realty Boston Northwest
(617) 839-6719
80 Total Sales
-
The Tom And Joanne Team

Buyer's Agent in 2013
The Tom And Joanne Team
Gibson Sothebys International Realty
(781) 795-0502
147 Total Sales
-
Pamela Bathen

Seller's Agent in 2012
Pamela Bathen
Oak Realty
(508) 309-0808
64 Total Sales
Map
Source: MLS Property Information Network (MLS PIN)
MLS Number: 71504650
APN: WAYL-000042D-000000-000036
