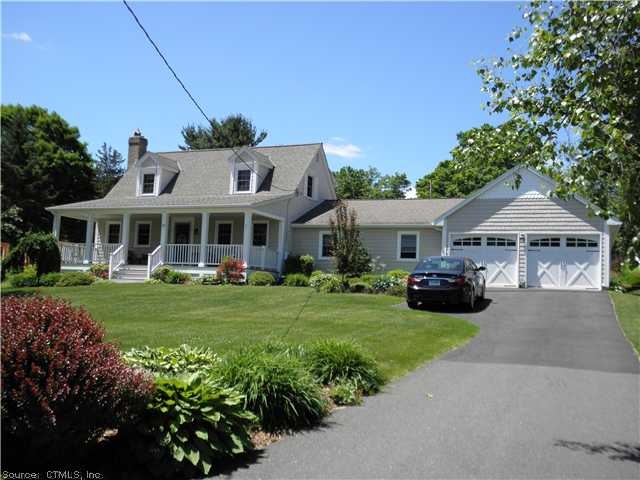
35 Pleasant View Dr Middletown, CT 06457
Westfield NeighborhoodHighlights
- Spa
- Cape Cod Architecture
- Attic
- Open Floorplan
- Deck
- 1 Fireplace
About This Home
As of December 2019Immaculate expanded cape in sought after westfield area. This magnificent home features 3 bd, 2 ba, 6 car garage, hw floors,dream kitchen, open floor plan on a level lot including lush landscaping. A dead end road that won't disappoint. Agent related!
Last Agent to Sell the Property
Coldwell Banker Realty License #RES.0791657 Listed on: 06/05/2013

Home Details
Home Type
- Single Family
Est. Annual Taxes
- $5,359
Year Built
- Built in 1978
Lot Details
- 0.46 Acre Lot
- Stone Wall
- Level Lot
Home Design
- Cape Cod Architecture
- Vinyl Siding
Interior Spaces
- 1,514 Sq Ft Home
- Open Floorplan
- 1 Fireplace
- Thermal Windows
Kitchen
- Oven or Range
- Range Hood
- Dishwasher
Bedrooms and Bathrooms
- 3 Bedrooms
- 2 Full Bathrooms
Attic
- Pull Down Stairs to Attic
- Attic or Crawl Hatchway Insulated
Unfinished Basement
- Walk-Out Basement
- Basement Fills Entire Space Under The House
- Crawl Space
Parking
- 6 Car Attached Garage
- Parking Deck
- Automatic Garage Door Opener
- Driveway
Outdoor Features
- Spa
- Deck
- Outdoor Storage
Schools
- Van Buren Moody Elementary School
- Woodrow Wilson Middle School
- Keigwin Middle School
- Middletown High School
Utilities
- Central Air
- Heating System Uses Oil
- Hydro-Air Heating System
- Heating System Uses Oil Above Ground
- Oil Water Heater
- Cable TV Available
Ownership History
Purchase Details
Home Financials for this Owner
Home Financials are based on the most recent Mortgage that was taken out on this home.Purchase Details
Home Financials for this Owner
Home Financials are based on the most recent Mortgage that was taken out on this home.Similar Homes in Middletown, CT
Home Values in the Area
Average Home Value in this Area
Purchase History
| Date | Type | Sale Price | Title Company |
|---|---|---|---|
| Warranty Deed | $305,000 | None Available | |
| Warranty Deed | $314,500 | -- |
Mortgage History
| Date | Status | Loan Amount | Loan Type |
|---|---|---|---|
| Previous Owner | $249,600 | Adjustable Rate Mortgage/ARM | |
| Previous Owner | $223,000 | Stand Alone Second | |
| Previous Owner | $30,000 | No Value Available | |
| Previous Owner | $22,109 | No Value Available |
Property History
| Date | Event | Price | Change | Sq Ft Price |
|---|---|---|---|---|
| 12/18/2019 12/18/19 | Sold | $305,000 | -3.2% | $188 / Sq Ft |
| 10/23/2019 10/23/19 | For Sale | $315,000 | +0.2% | $194 / Sq Ft |
| 10/11/2013 10/11/13 | Sold | $314,500 | -6.1% | $208 / Sq Ft |
| 08/19/2013 08/19/13 | Pending | -- | -- | -- |
| 06/05/2013 06/05/13 | For Sale | $334,900 | -- | $221 / Sq Ft |
Tax History Compared to Growth
Tax History
| Year | Tax Paid | Tax Assessment Tax Assessment Total Assessment is a certain percentage of the fair market value that is determined by local assessors to be the total taxable value of land and additions on the property. | Land | Improvement |
|---|---|---|---|---|
| 2024 | $8,468 | $265,110 | $75,820 | $189,290 |
| 2023 | $7,965 | $265,110 | $75,820 | $189,290 |
| 2022 | $7,044 | $187,760 | $50,550 | $137,210 |
| 2021 | $7,027 | $187,760 | $50,550 | $137,210 |
| 2020 | $7,038 | $187,760 | $50,550 | $137,210 |
| 2019 | $7,075 | $187,760 | $50,550 | $137,210 |
| 2018 | $6,824 | $187,760 | $50,550 | $137,210 |
| 2017 | $6,096 | $171,950 | $55,060 | $116,890 |
| 2016 | $5,977 | $171,950 | $55,060 | $116,890 |
| 2015 | $5,849 | $171,950 | $55,060 | $116,890 |
| 2014 | $5,851 | $171,950 | $55,060 | $116,890 |
Agents Affiliated with this Home
-

Seller's Agent in 2019
Ellen Gomes
Carbutti & Co., Realtors
(203) 494-4694
47 Total Sales
-

Seller Co-Listing Agent in 2019
John Gomes
Carbutti & Co., Realtors
(203) 671-2761
30 Total Sales
-

Buyer's Agent in 2019
Joseph Ercolani
William Raveis Real Estate
(860) 978-1109
5 in this area
28 Total Sales
-

Seller's Agent in 2013
Gregory Domingue
Coldwell Banker Realty
(203) 627-7072
76 Total Sales
Map
Source: SmartMLS
MLS Number: N338043
APN: MTWN-000008-000000-000241
- 3 Sisk St
- 266 Ballfall Rd
- 462 Higby Rd
- 603 Higby Rd
- 602 Higby Rd
- 605 Higby Rd
- 604 Higby Rd
- 601 Higby Rd
- 600 Higby Rd
- 106 Lorraine Terrace
- 456 Country Club Rd
- 135 Harvest Woods Rd
- 760 Westfield St
- 76 Meadowood Dr
- 1066 Washington St
- 46 Sonoma Ln
- 123 George St
- 26 Nejako Dr
- 123 Webster Ln
- 145 Webster Ln Unit 2-41
