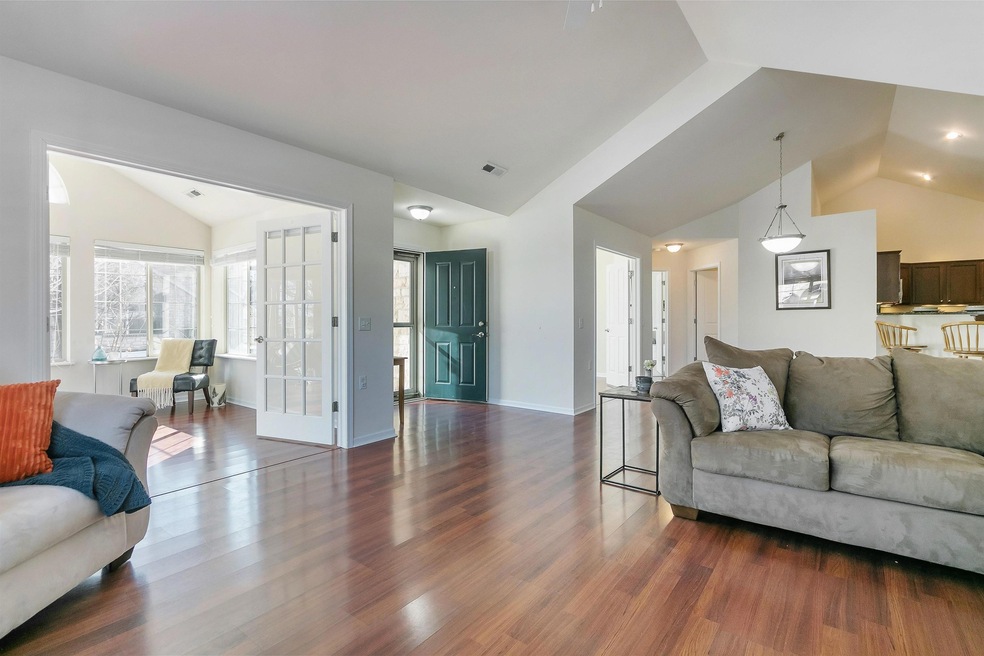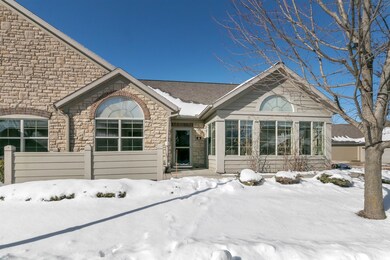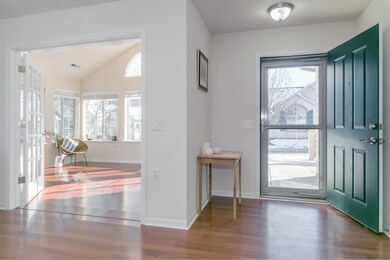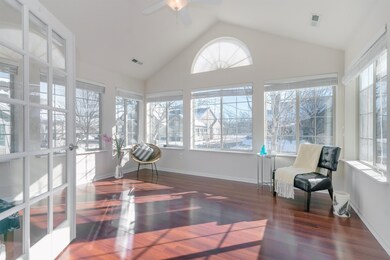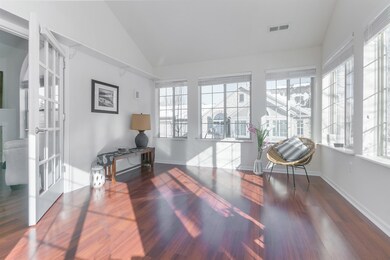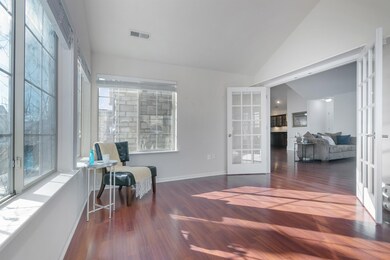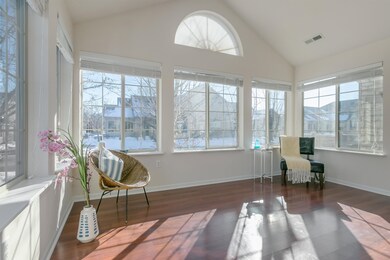
35 Pond View Way Unit 23 Fitchburg, WI 53711
Highlights
- Fitness Center
- Open Floorplan
- Vaulted Ceiling
- Rome Corners Intermediate School Rated A
- Clubhouse
- Wood Flooring
About This Home
As of May 2023Live the easy life! One level living awaits in this thoughtfully designed custom home. Vaulted ceilings & arched windows are showstoppers. Wood look floors are ez maintenance, flowing through grand open concept ideal for entertaining. Keep cozy w/ a gas fireplace & never worry about shoveling again! A chef's kitchen boasts granite counters, breakfast bar, SS appliances, cherry stain cabinetry, custom rollouts & HUGE pantry. Ensuite w/ dbl sinks, walk in shower, WIC. Bathe in natural light in 4 season room or sweet front patio. Main lvl laundry & mudroom. Assoc has ALL the amenities-pool, clubhouse, fitness rm. Endless storage of numerous closets & attic in oversized garage. Peaceful surrounds of nature & McGraw park w/ walking trails, pond & covered bridge. Yet close to it all. Rare Find!
Last Agent to Sell the Property
EXP Realty, LLC License #86863-94 Listed on: 02/21/2023

Property Details
Home Type
- Condominium
Est. Annual Taxes
- $6,410
Year Built
- Built in 2008
HOA Fees
- $515 Monthly HOA Fees
Home Design
- Ranch Property
- Brick Exterior Construction
- Stone Exterior Construction
Interior Spaces
- 1,886 Sq Ft Home
- Open Floorplan
- Vaulted Ceiling
- Gas Fireplace
- Sun or Florida Room
- Wood Flooring
Kitchen
- Breakfast Bar
- Oven or Range
- Microwave
- Dishwasher
- Disposal
Bedrooms and Bathrooms
- 3 Bedrooms
- Split Bedroom Floorplan
- Walk-In Closet
- 2 Full Bathrooms
- Bathtub
- Walk-in Shower
Laundry
- Laundry on main level
- Dryer
- Washer
Parking
- Garage
- Garage Door Opener
Accessible Home Design
- Accessible Full Bathroom
- Accessible Bedroom
- Low Pile Carpeting
Schools
- Prairie View Elementary School
- Oregon Middle School
- Oregon High School
Utilities
- Forced Air Cooling System
- Water Softener
Additional Features
- Patio
- Private Entrance
Listing and Financial Details
- Assessor Parcel Number 0609-151-0045-2
Community Details
Overview
- Association fees include trash removal, snow removal, common area maintenance, common area insurance, recreation facility, reserve fund
- 4 Units
- Located in the The Crossing master-planned community
- Property Manager
- Greenbelt
Amenities
- Clubhouse
Recreation
- Fitness Center
- Community Pool
- Hiking Trails
Ownership History
Purchase Details
Home Financials for this Owner
Home Financials are based on the most recent Mortgage that was taken out on this home.Purchase Details
Home Financials for this Owner
Home Financials are based on the most recent Mortgage that was taken out on this home.Purchase Details
Purchase Details
Similar Homes in the area
Home Values in the Area
Average Home Value in this Area
Purchase History
| Date | Type | Sale Price | Title Company |
|---|---|---|---|
| Deed | $452,300 | None Listed On Document | |
| Deed | $255,000 | None Available | |
| Interfamily Deed Transfer | -- | None Available | |
| Condominium Deed | $289,500 | None Available |
Mortgage History
| Date | Status | Loan Amount | Loan Type |
|---|---|---|---|
| Previous Owner | $100,000 | New Conventional | |
| Previous Owner | $824,000 | Unknown |
Property History
| Date | Event | Price | Change | Sq Ft Price |
|---|---|---|---|---|
| 05/19/2023 05/19/23 | Sold | $452,300 | +6.4% | $240 / Sq Ft |
| 03/15/2023 03/15/23 | For Sale | $425,000 | -6.0% | $225 / Sq Ft |
| 02/21/2023 02/21/23 | Off Market | $452,300 | -- | -- |
| 03/20/2013 03/20/13 | Sold | $255,000 | -1.4% | $135 / Sq Ft |
| 01/10/2013 01/10/13 | Pending | -- | -- | -- |
| 10/16/2012 10/16/12 | For Sale | $258,500 | -- | $137 / Sq Ft |
Tax History Compared to Growth
Tax History
| Year | Tax Paid | Tax Assessment Tax Assessment Total Assessment is a certain percentage of the fair market value that is determined by local assessors to be the total taxable value of land and additions on the property. | Land | Improvement |
|---|---|---|---|---|
| 2024 | $7,701 | $463,900 | $57,400 | $406,500 |
| 2023 | $7,223 | $388,800 | $57,400 | $331,400 |
| 2021 | $6,410 | $323,400 | $49,500 | $273,900 |
| 2020 | $6,200 | $323,400 | $49,500 | $273,900 |
| 2019 | $6,132 | $316,200 | $45,000 | $271,200 |
| 2018 | $6,339 | $303,100 | $45,000 | $258,100 |
| 2017 | $6,424 | $297,800 | $45,000 | $252,800 |
| 2016 | $6,046 | $272,300 | $40,000 | $232,300 |
| 2015 | $5,541 | $254,500 | $40,000 | $214,500 |
| 2014 | $5,702 | $255,500 | $40,000 | $215,500 |
| 2013 | $6,293 | $255,500 | $40,000 | $215,500 |
Agents Affiliated with this Home
-
Alexandra Broz

Seller's Agent in 2023
Alexandra Broz
EXP Realty, LLC
(608) 556-5638
128 Total Sales
-
Derek Mengar

Buyer's Agent in 2023
Derek Mengar
Sprinkman Real Estate
(608) 219-7141
27 Total Sales
-
B
Seller's Agent in 2013
Bonny Gold Forkner
South Central Non-Member
-
Carrie Weaver

Buyer's Agent in 2013
Carrie Weaver
Coldwell Banker Real Estate Group
(608) 514-2514
24 Total Sales
Map
Source: South Central Wisconsin Multiple Listing Service
MLS Number: 1950477
APN: 0609-151-0045-2
- 47 Pond View Way Unit 17
- 53 Harvest Way Unit 61
- 2674 Notre Dame Dr Unit 104
- 2674 Notre Dame Dr Unit 707
- 2674 Notre Dame Dr Unit 705
- 2674 Notre Dame Dr Unit 703
- 2674 Notre Dame Dr Unit 706
- 2674 Notre Dame Dr Unit 704
- 2674 Notre Dame Dr Unit 702
- 2674 Notre Dame Dr Unit 103
- 2674 Notre Dame Dr Unit 708
- 2674 Notre Dame Dr Unit 105
- 2674 Notre Dame Dr Unit 101
- Lot 73 Notre Dame Dr
- 2605 Notre Dame Dr
- 5372 Ballyduff St
- 2659 Dungarvan Rd
- 2579 Notre Dame Dr
- 2580 Holstein Ln
- 2574 Holstein Ln
